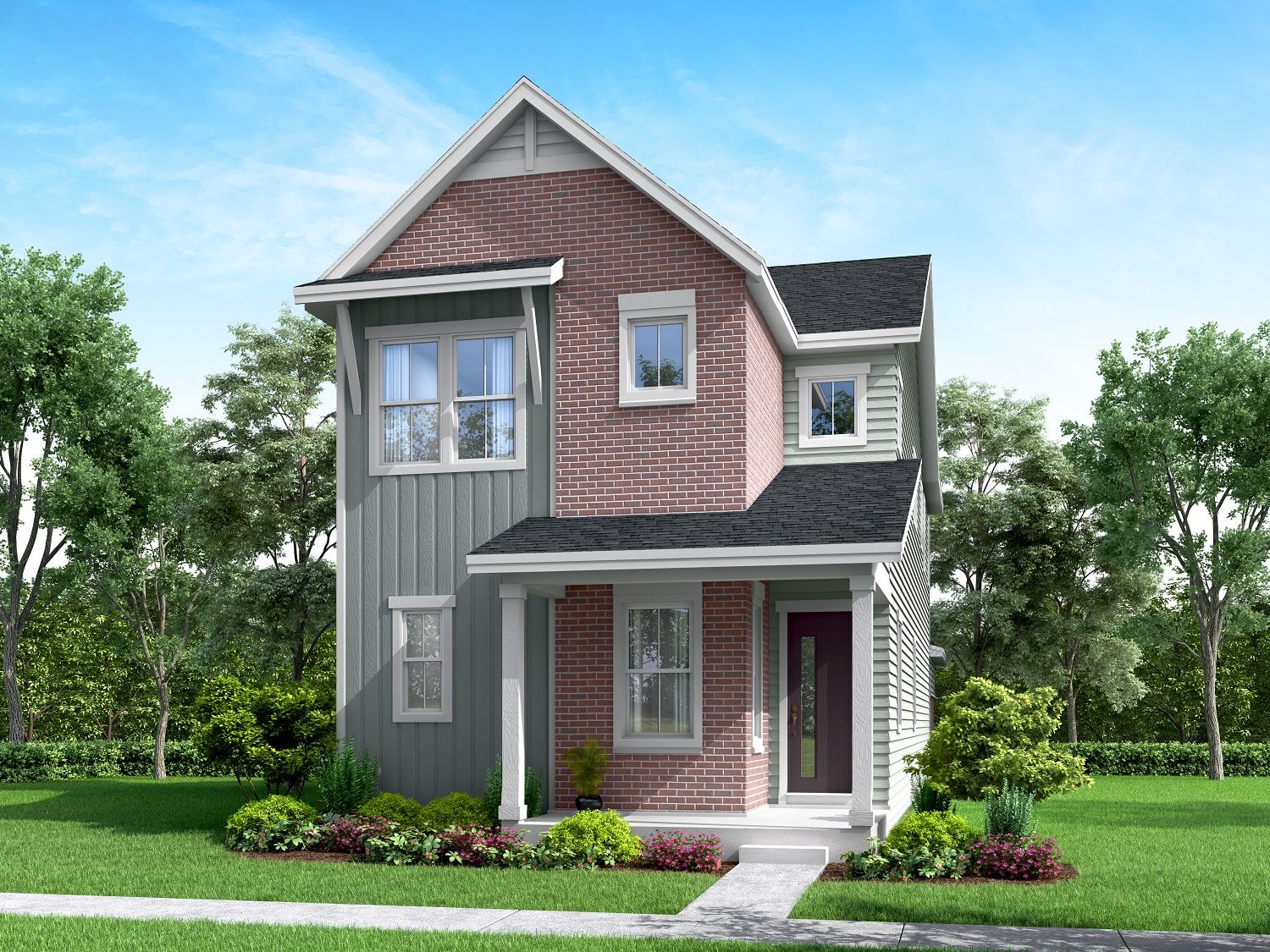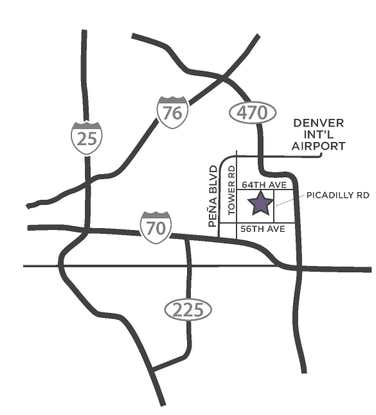Residence Four Plan
Ready to build
6234 N Lisbon St, Aurora CO 80019
Home by Berkeley Homes

The Price Range displayed reflects the base price of the homes built in this community.
You get to select from the many different types of homes built by this Builder and personalize your New Home with options and upgrades.
4 BR
3.5 BA
2 GR
2,462 SQ FT

Exterior 1/5
Overview
1 Half Bathroom
2 Car Garage
2 Stories
2462 Sq Ft
3 Bathrooms
4 Bedrooms
Covered Patio
Dining Room
Living Room
Loft
Primary Bed Upstairs
Single Family
Study
Walk-In Closets
Residence Four Plan Info
Residence Four (2462 sq. ft.) is a home with 4 bedrooms, 3.5 bathrooms and 2-car garage. Features include covered patio, dining room, living room, loft, primary bed upstairs, study and walk-in closets.
Floor plan center
View floor plan details for this property.
- Floor Plans
- Exterior Images
- Interior Images
- Other Media
Explore custom options for this floor plan.
- Choose Option
- Include Features
Neighborhood

Community location & sales center
6234 N Lisbon St
Aurora, CO 80019
6234 N Lisbon St
Aurora, CO 80019
From I-70 Take Pena Boulevard north to E. 56th Avenue. Go east on E. 56th Avenue to Picadilly Road. Go north on Picadilly Road to E 60th Avenue. Go west on 60th Avenue to Lisbon Street. Go right on Lisbon Street past 62nd Avenue, the sales office is on the right side of the street. From E-470 Exit at 56th Avenue and go west to Picadilly Road. Go north on Picadilly Road to E 60th Avenue. Go west on 60th Avenue to Lisbon Street. Go right on Lisbon Street past 62nd Avenue, the sales office is on the right side of the street
Nearby schools
Aurora Public Schools
Elementary-Middle school. Grades PK to 8.
- Public school
24405 E 42nd Ave, Aurora, CO, 80019
303-326-3125
High school. Grades 9 to 12.
- Public school
- Teacher - student ratio: 1:21
- Students enrolled: 1795
24500 E 6th Ave, Aurora, CO, 80018
303-340-0121
Actual schools may vary. We recommend verifying with the local school district, the school assignment and enrollment process.
Amenities
Home details
Ready to build
Build the home of your dreams with the Residence Four plan by selecting your favorite options. For the best selection, pick your lot in Painted Prairie today!
Community & neighborhood
Local points of interest
- Views
Health and fitness
- Trails
Community services & perks
- HOA Fees: $76/month
- Playground
- Park
Neighborhood amenities
Sprouts Farmers Market
1.58 miles away
5670 N Tower Rd
King Soopers
2.19 miles away
18605 Green Valley Ranch Blvd
Natural Grocers
2.34 miles away
18471 Green Valley Ranch Blvd
Tower RD Asian Market
2.37 miles away
4600 Tower Rd
Golden State Foods
3.30 miles away
19754 E 35th Dr
Einstein Bros Bagels
2.37 miles away
8500 Pena Boulevard Terminal C
GNC
3.53 miles away
3445 N Salida St
Walmart Bakery
3.70 miles away
3301 Tower Rd
Einstein Bros Bagels
3.83 miles away
16495 E 40th Cir
Walmart Bakery
3.94 miles away
5141 Chambers Rd
Arapahoe Springs Bar & Grill
0.63 mile away
6700 N Gaylord Rockies Blvd
Auntie Anne's Pretzels
0.63 mile away
6700 N Gaylord Rockies Blvd
Old Hickory Steakhouse
0.63 mile away
6700 N Gaylord Rockies Blvd
Pinyons
0.63 mile away
6700 N Gaylord Rockies Blvd
Vista Montagne
0.63 mile away
6700 N Gaylord Rockies Blvd
Starbucks
0.83 mile away
6110 N Panasonic
Starbucks
1.61 miles away
6691 Tower Rd
Dunkin'
2.21 miles away
7680 Pena Blvd
Caribou Coffee
2.37 miles away
8500 Pena Blvd
Dazbog Coffee Company
2.37 miles away
9100 Pe A BLVD Terminal C
Filetta Couture Boutique
1.76 miles away
21247 E 49th Pl
Family Dollar
2.47 miles away
4775 Yampa St
Claire's Inside Walmart
3.70 miles away
3301 Tower Rd
Walmart Supercenter
3.70 miles away
3301 Tower Rd
Ross Dress For Less
3.74 miles away
3511 N Salida Ct
Arapahoe Springs Bar & Grill
0.63 mile away
6700 N Gaylord Rockies Blvd
Mountain Pass Sports Bar
0.63 mile away
6700 N Gaylord Rockies Blvd
Pinyons
0.63 mile away
6700 N Gaylord Rockies Blvd
Tower Tap & Grill
1.69 miles away
6900 Tower Rd
Green Valley Ranch Beer Garden
2.10 miles away
4995 Argonne St
Please note this information may vary. If you come across anything inaccurate, please contact us.
For all who like their homes fresh and locally sourced. New homes in Denver, Parker, Westminster, Lone Tree, Highlands Ranch and Northglenn. At Berkeley Homes, our headquarters—and hearts—aren’t several states away. We’re a local, mid-sized company that loves this beautiful place just as much as you do. So, we take pride in building Denver homes with character, innovation and enduring craftsmanship. We build relationships to last too, since we consider our customers our neighbors. With Berkeley Homes, you’ll never feel pressure, just personalized, genuine care. And this approach has kept our business thriving since 1985. We look forward to helping you find your next home, whether ranch or two-story, modern or traditional.
Take the next steps toward your new home
Residence Four Plan by Berkeley Homes
saved to favorites!
To see all the homes you’ve saved, visit the My Favorites section of your account.
Discover More Great Communities
Select additional listings for more information
We're preparing your brochure
You're now connected with Berkeley Homes. We'll send you more info soon.
The brochure will download automatically when ready.
Brochure downloaded successfully
Your brochure has been saved. You're now connected with Berkeley Homes, and we've emailed you a copy for your convenience.
The brochure will download automatically when ready.
Way to Go!
You’re connected with Berkeley Homes.
The best way to find out more is to visit the community yourself!
