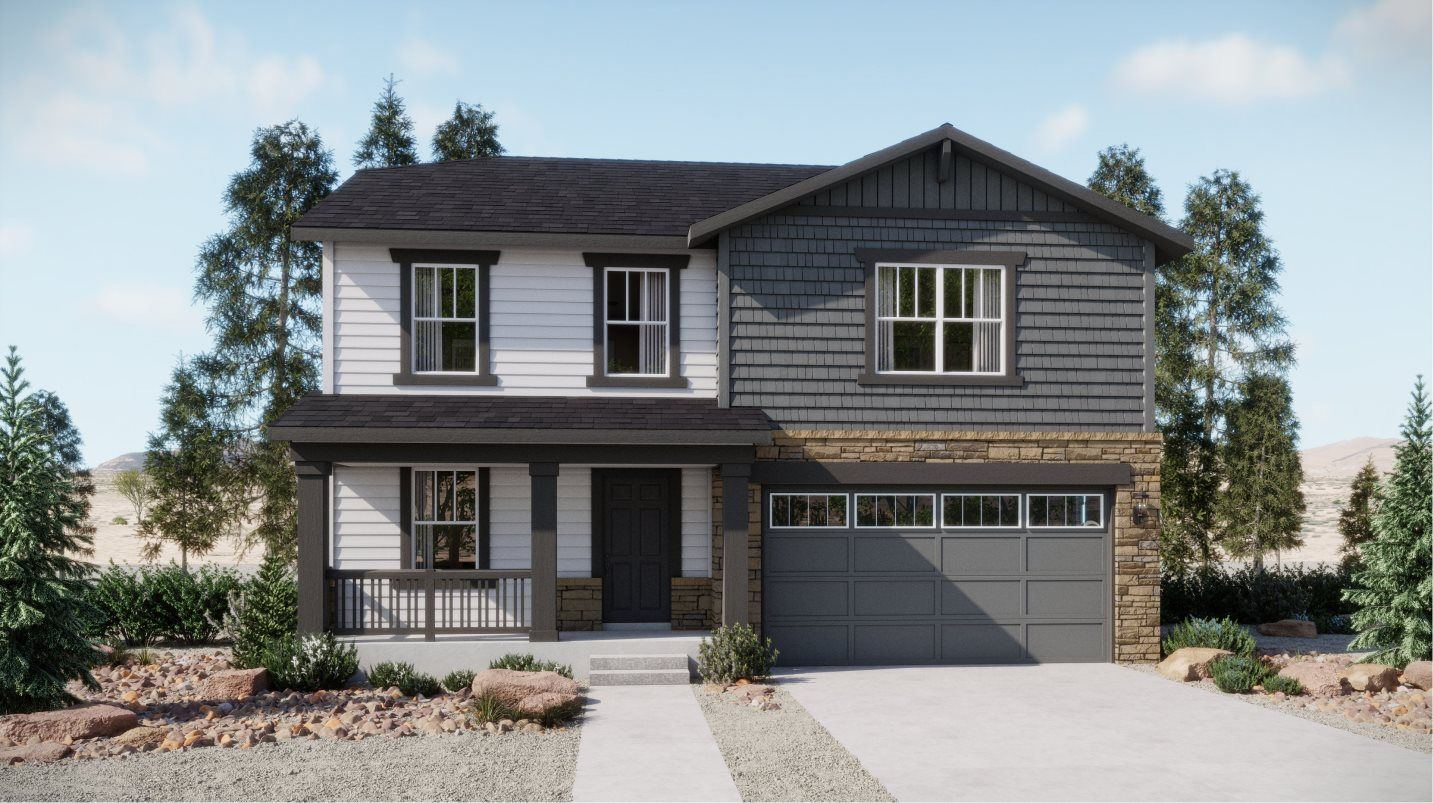Richmond Plan
Ready to build
22174 E 39th Avenue, Aurora CO 80019
Home by Lennar

Last updated 1 day ago
The Price Range displayed reflects the base price of the homes built in this community.
You get to select from the many different types of homes built by this Builder and personalize your New Home with options and upgrades.
4 BR
2.5 BA
2 GR
2,201 SQ FT

Elevation CR - Craftsman Richmond home exterior 1/22
Overview
Single Family
2,201 Sq Ft
2 Stories
2 Bathrooms
1 Half Bathroom
4 Bedrooms
2 Car Garage
Richmond Plan Info
This new two-story home features a secluded study off the foyer, perfect as a personal studio or office. An open-concept floorplan on the first floor combines the kitchen, living and dining areas for seamless entertaining and multitasking. All four bedrooms are located on the second level, including the luxe owner’s suite with a spa-inspired bathroom and walk-in closet.
Floor plan center
View floor plan details for this property.
- Floor Plans
- Exterior Images
- Interior Images
- Other Media
Neighborhood
Community location & sales center
22174 E 39th Avenue
Aurora, CO 80019
22174 E 39th Avenue
Aurora, CO 80019
Schools near Green Valley Ranch - The Camden Collection
- Aurora PSD
- Colorado Charter School Inst
Actual schools may vary. Contact the builder for more information.
Amenities
Home details
Ready to build
Build the home of your dreams with the Richmond plan by selecting your favorite options. For the best selection, pick your lot in Green Valley Ranch - The Camden Collection today!
Community & neighborhood
Community services & perks
- HOA Fees: Unknown, please contact the builder
Neighborhood amenities
Golden State Foods
1.51 miles away
19754 E 35th Dr
Tower RD Asian Market
1.59 miles away
4600 Tower Rd
King Soopers
2.39 miles away
18605 Green Valley Ranch Blvd
Walmart Supercenter
2.47 miles away
3301 Tower Rd
Natural Grocers
2.49 miles away
18471 Green Valley Ranch Blvd
Einstein Bros Bagels
1.59 miles away
8500 Pena Boulevard Terminal C
GNC
2.41 miles away
3445 N Salida St
Walmart Bakery
2.47 miles away
3301 Tower Rd
Einstein Bros Bagels
3.60 miles away
16495 E 40th Cir
Walmart Bakery
4.50 miles away
5141 Chambers Rd
Auntie Anne's Pretzels
1.59 miles away
7680 Wenatchee St
Caribou Coffee
1.59 miles away
8500 Pena Blvd
Cinnabon
1.59 miles away
76804 N Wenatchee St
Dunkin'
1.59 miles away
Denver Intl Airport
Einstein Bros Bagels
1.59 miles away
8500 Pena Boulevard Terminal C
Caribou Coffee
1.59 miles away
8500 Pena Blvd
Dazbog Coffee Company
1.59 miles away
9100 Pe A BLVD Terminal C
Dunkin'
1.59 miles away
Denver Intl Airport
Jamba
1.59 miles away
9100 Pena Blvd
Starbucks
1.59 miles away
Pena Boulevard
Filetta Couture Boutique
1.11 miles away
21247 E 49th Pl
Claire's Inside Walmart
2.47 miles away
3301 Tower Rd
Walmart Supercenter
2.47 miles away
3301 Tower Rd
Family Dollar
2.58 miles away
4775 Yampa St
Ross Dress For Less
2.72 miles away
3511 N Salida Ct
Chili's
2.35 miles away
3451 Tower Rd
Green Valley Ranch Beer Garden
2.45 miles away
4995 Argonne St
The Frontier Club
2.91 miles away
18881 E Colfax Ave
Arapahoe Springs Bar & Grill
3.41 miles away
6700 N Gaylord Rockies Blvd
Mountain Pass Sports Bar
3.41 miles away
6700 N Gaylord Rockies Blvd
Please note this information may vary. If you come across anything inaccurate, please contact us.
Founded in 1954, Lennar is one of the nation's leading builders of quality homes for all generations, with more than one million new homes built for families across America. We build in some of the nation’s most popular cities, and our communities cater to all lifestyles and family dynamics, whether you are a first-time or move-up buyer, multigenerational family, or Active Adult. Lennar has reimagined the homebuying experience by including the most desired home features at no extra cost to you, from smart home technology to energy-conscious features. Our simplified homebuying experience offers Everything’s Included® at the best value, a myLennar homeownership account, and our family companies handle mortgage, title and insurance needs to ensure a smooth closing. Lennar’s Next Gen® - The home within a home® - offers a private suite that provides all the essentials multigenerational families need to work, learn, create or have a sense of independence. Whether you need a space for family, wellness, work or learning, you’ll have all the essentials you need with this suite of possibilities. We hold the highest level of integrity for our customers, associates, shareholders, trade partners, community, and environment. We are committed to doing the right thing for the right reason, being an innovator, and constantly focused on improving the quality of our homes.
TrustBuilder reviews
Take the next steps toward your new home
Richmond Plan by Lennar
saved to favorites!
To see all the homes you’ve saved, visit the My Favorites section of your account.
Discover More Great Communities
Select additional listings for more information
Way to Go!
You’re connected with Lennar.
The best way to find out more is to visit the community yourself!

