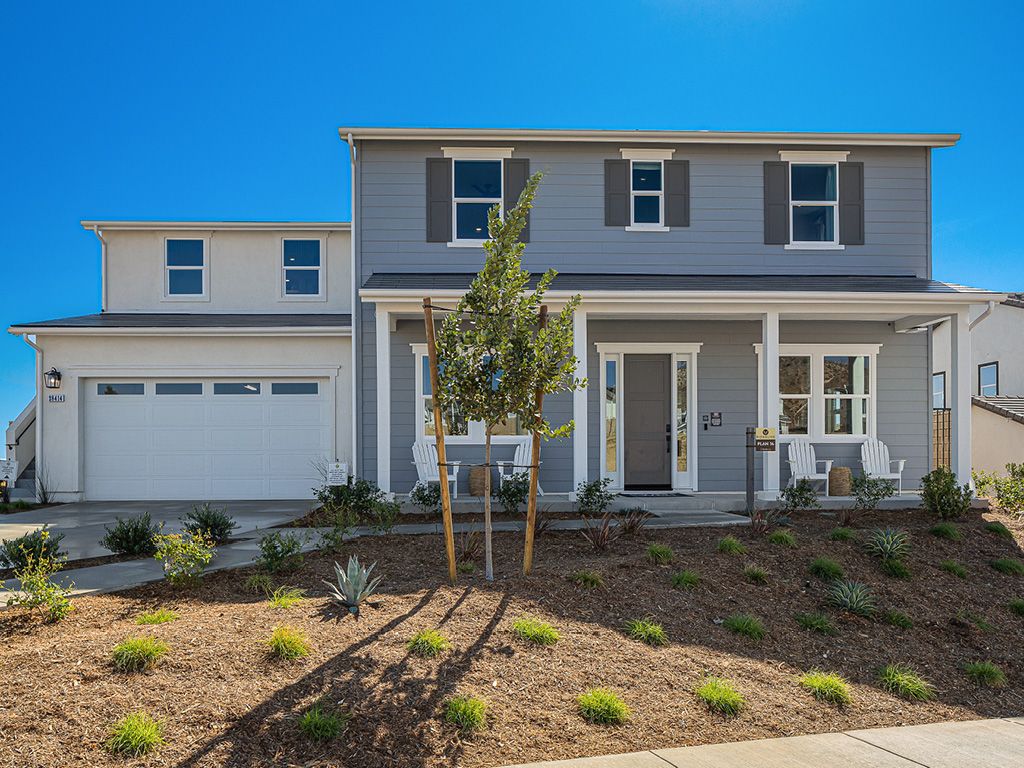Ridgeline Plan 14 Plan
Ready to build
28801 Hasley Canyon Road, Castaic CA 91384
Home by Williams Homes

Last updated 05/30/2025
The Price Range displayed reflects the base price of the homes built in this community.
You get to select from the many different types of homes built by this Builder and personalize your New Home with options and upgrades.
5 BR
4.5 BA
4 GR
4,188 SQ FT

WR_P1 Model14 1/60
Overview
Single Family
4,188 Sq Ft
2 Stories
4 Bathrooms
1 Half Bathroom
5 Bedrooms
4 Car Garage
Bonus Room
Dining Room
Family Room
Office
Breakfast Area
Covered Patio
Ridgeline Plan 14 Plan Info
Ridgeline Plan 14 is a two-story home with 3,871 square feet and an optional ADU that offers 651 square feet of additional living space, totaling 4,522 approximate square feet. The 4-car garage offers plenty of space for cars and fun toys. The optional ADU would be above the garage and has a kitchen, living area, bedroom, and full bath. The island kitchen in the main living space features a huge walk-in pantry and flows into the breakfast nook and generously sized great room. Down the hall is a dedicated dining room, a bedroom with an ensuite bath, and an office. Upstairs there are two secondary bedrooms, each with their own full bath, a bonus room, a laundry room with storage, and the primary bedroom. The primary bedroom has the option of adding a deck and has an enormous private bath with a walk-in closet.
Floor plan center
View floor plan details for this property.
- Floor Plans
- Exterior Images
- Interior Images
- Other Media
Neighborhood
Community location & sales center
28801 Hasley Canyon Road
Castaic, CA 91384
28801 Hasley Canyon Road
Castaic, CA 91384
Schools near Williams Ranch
- Morgan Local Schools
- Wythe County Public Schools
Actual schools may vary. Contact the builder for more information.
Amenities
Home details
Ready to build
Build the home of your dreams with the Ridgeline Plan 14 plan by selecting your favorite options. For the best selection, pick your lot in Williams Ranch today!
Community & neighborhood
Community services & perks
- HOA Fees: Unknown, please contact the builder
Neighborhood amenities
Ralphs
1.01 miles away
29675 The Old Rd
Hasley Canyon Village
1.06 miles away
29607 The Old Rd
Walmart Supercenter
3.61 miles away
27931 Kelly Johnson Pkwy
Smart & Final Extra!
3.62 miles away
28207 Newhall Ranch Rd
Valencia Crossroads
4.06 miles away
24120 Valencia Blvd
Violet's Cakes
0.57 mile away
28415 Industry Dr
Lief Organics LLC
1.10 miles away
28903 Avenue Paine
Walmart Bakery
3.61 miles away
27931 Kelly Johnson Pkwy
Wifi Expert LLC
0.61 mile away
28355 Industry Dr
Akasaka Sushi
0.88 mile away
28050 Hasley Canyon Rd
Sushi Story Inc
0.88 mile away
28050 Hasley Canyon Rd
Jack in the Box
0.90 mile away
28090 Hasley Canyon Rd
Laco Taco
0.99 mile away
28910 Avenue Penn
Starbucks
0.88 mile away
28050 Hasley Canyon Rd
Starbucks
1.01 miles away
29675 The Old Rd
It's A Grind Coffee House
1.06 miles away
29641 The Old Rd
Luv'n Donuts
1.27 miles away
29461 The Old Rd
Castaic Donuts
2.48 miles away
31561 Castaic Rd
La Police Gear
0.99 mile away
29120 Commerce Center Dr
Active Life Store
0.99 mile away
28910 Avenue Penn
Xprotex Sport Group Worldwide
1.11 miles away
28010 Industry Dr
Slay Fashion Inc
1.16 miles away
28904 Avenue Paine
Yasmina's Glam Boutique
1.31 miles away
29740 Silver St
The Blossom Bar & Grill
2.34 miles away
28508 Westinghouse Pl
Habebe Cafe & Hookah Lounge
2.48 miles away
31585 Castaic Rd
Las Rocas Bar & Grill
2.53 miles away
27923 Sloan Canyon Rd
Chipotle Mexican Grill
3.76 miles away
28102 Newhall Ranch Rd
Red Lobster
4.01 miles away
27524 The Old Rd
Please note this information may vary. If you come across anything inaccurate, please contact us.
The Williams Homes’ team has established a relationship with its family of homebuyers as a builder who stands behind its product and continues to provide a level of customer service that exceeds expectations. When your Williams Homes’ representative shakes your hand at closing, it signifies a commitment that has been fulfilled by a team dedicated to making your American dream a reality.
Take the next steps toward your new home
Ridgeline Plan 14 Plan by Williams Homes
saved to favorites!
To see all the homes you’ve saved, visit the My Favorites section of your account.
Discover More Great Communities
Select additional listings for more information
We're preparing your brochure
You're now connected with Williams Homes. We'll send you more info soon.
The brochure will download automatically when ready.
Brochure downloaded successfully
Your brochure has been saved. You're now connected with Williams Homes, and we've emailed you a copy for your convenience.
The brochure will download automatically when ready.
Way to Go!
You’re connected with Williams Homes.
The best way to find out more is to visit the community yourself!
