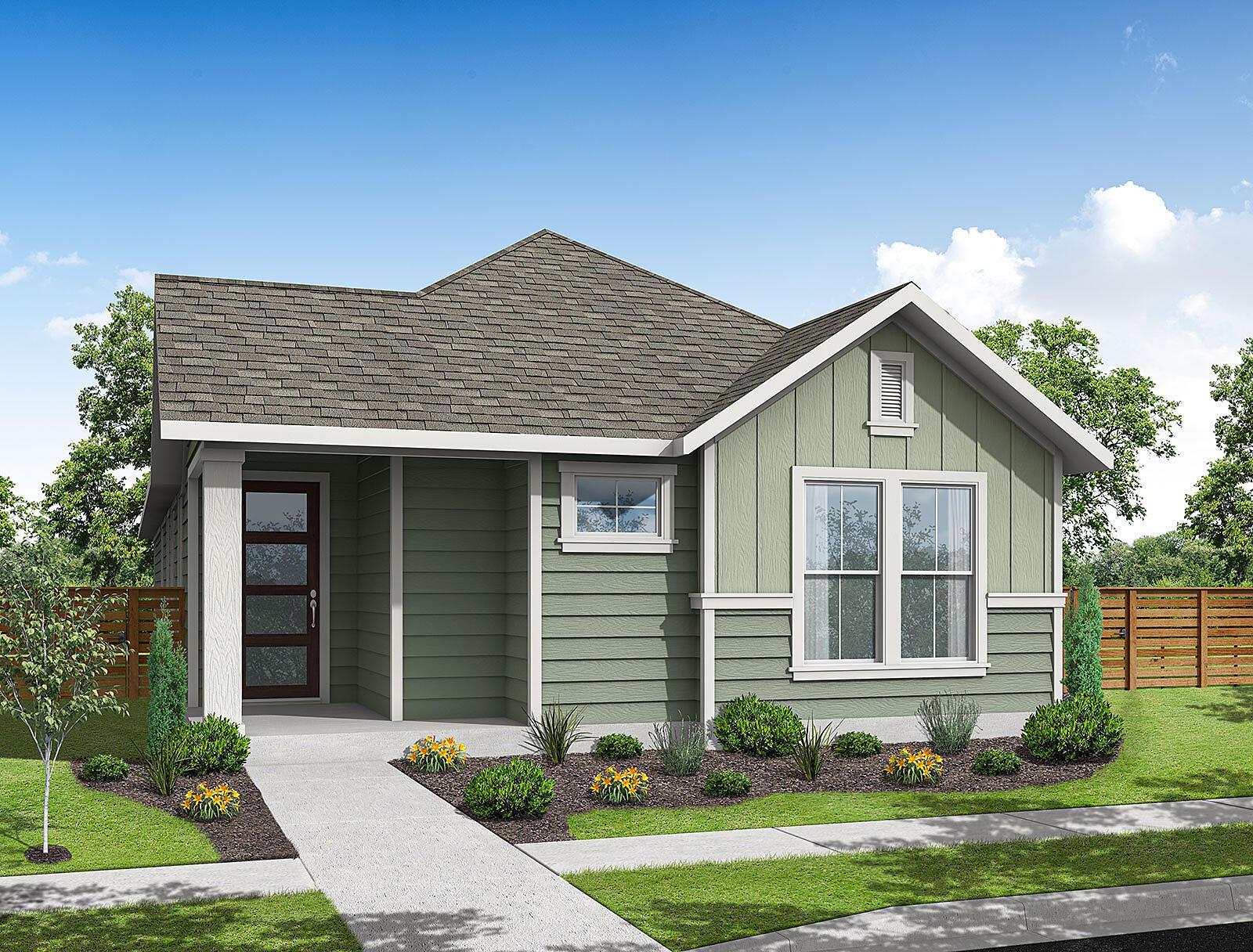Riverside Plan
Ready to build
404 Salamander St, San Marcos TX 78666
Home by Empire Homes
at Trace

Last updated 1 day ago
The Price Range displayed reflects the base price of the homes built in this community.
You get to select from the many different types of homes built by this Builder and personalize your New Home with options and upgrades.
3 BR
2 BA
2 GR
1,377 SQ FT

Exterior 1/33
Special offers
Explore the latest promotions at Trace. Contact Empire Homes to learn more!
Pick Your Perk
Overview
1 Story
1377 Sq Ft
2 Bathrooms
2 Car Garage
3 Bedrooms
Single Family
Riverside Plan Info
The Riverside floor plan boasts 1,377 sq. ft. of thoughtfully designed living space, perfect for modern living. This charming home features three spacious bedrooms and two full baths, offering comfort and versatility for families or guests. The open-concept layout connects the kitchen, dining, and living areas, creating an ideal space for entertaining or everyday relaxation. The primary suite includes a private ensuite bathroom and ample closet space for added convenience. A two-car garage provides secure parking and additional storage options. With its smart design and stylish finishes, the Riverside floor plan offers a perfect balance of functionality and elegance. It's a welcoming space to call home.
Floor plan center
View floor plan details for this property.
- Floor Plans
- Exterior Images
- Interior Images
- Other Media
Neighborhood
Community location & sales center
404 Salamander St
San Marcos, TX 78666
404 Salamander St
San Marcos, TX 78666
Nearby schools
San Marcos Consolidated Independent School District
High school. Grades 9 to 12.
- Public school
- Teacher - student ratio: 1:15
- Students enrolled: 2536
2601 Rattler Rd, San Marcos, TX, 78666
512-393-6800
Actual schools may vary. We recommend verifying with the local school district, the school assignment and enrollment process.
Amenities
Home details
Ready to build
Build the home of your dreams with the Riverside plan by selecting your favorite options. For the best selection, pick your lot in Trace today!
Community & neighborhood
Local points of interest
- Greenbelt
- OutdoorRecreation
Social activities
- AmenityCenter
- EventCenter
- Pavillion/Ramada
Health and fitness
- Tennis
- Pool
- Trails
- Volleyball
- Basketball
- OutdoorPool
- SportsCourts
Community services & perks
- HOA Fees: $85/month
- Playground
- Community Center
Since 1993, Empire Homes has been on a mission to create spaces where people can truly grow and connect. With over 38,000 homes and condominiums built across more than 100 communities in six U.S. states and Ontario, Canada, we’ve become one of North America’s largest privately-held homebuilders.
We manage every aspect of the homebuilding process—from land acquisition to construction—ensuring each project reflects our commitment to quality and innovation. Whether you’re buying your first home, moving up, or downsizing, our thoughtfully designed homes offer accessibility, comfort, and practicality for every stage of life.
But it’s not just about building homes. We take pride in adding value to the communities we’re part of, creating neighbourhoods where residents can thrive. Driven by a constant desire to exceed expectations, we continuously innovate to make a positive impact on the places we build and the people who call them home.
Led by our founders and co-CEOs Daniel and Andrew Guizzetti, our leadership team’s expertise, vision, and commitment to quality homebuilding drive our company forward—shaping strategy, advancing progress, and delivering homes that fuel growth for our homeowners and communities.
Take the next steps toward your new home
Riverside Plan by Empire Homes
saved to favorites!
To see all the homes you’ve saved, visit the My Favorites section of your account.
Discover More Great Communities
Select additional listings for more information
We're preparing your brochure
You're now connected with Empire Homes. We'll send you more info soon.
The brochure will download automatically when ready.
Brochure downloaded successfully
Your brochure has been saved. You're now connected with Empire Homes, and we've emailed you a copy for your convenience.
The brochure will download automatically when ready.
Way to Go!
You’re connected with Empire Homes.
The best way to find out more is to visit the community yourself!
