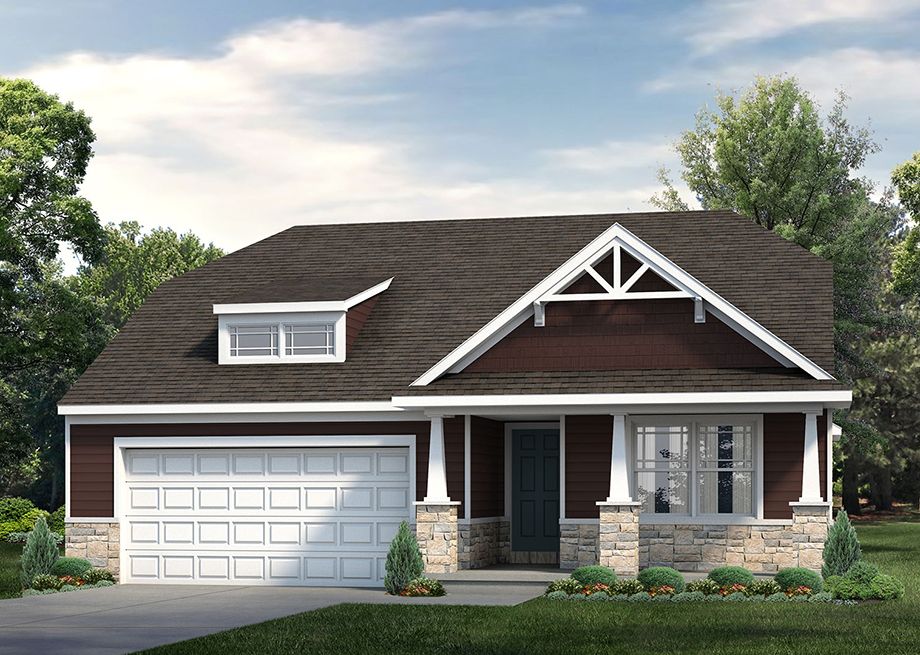Rockford Plan
Ready to build
Carlisle PA 17013
Home by S&A Homes

The Price Range displayed reflects the base price of the homes built in this community.
You get to select from the many different types of homes built by this Builder and personalize your New Home with options and upgrades.
3 BR
2 BA
2 GR
1,699 SQ FT

Rockford 1/62
Overview
1 Story
1699 Sq Ft
2 Bathrooms
2 Car Garage
3 Bedrooms
Basement
Family Room
Green Construction
Primary Bed Downstairs
Single Family
Walk-In Closets
Rockford Plan Info
Our Newest Ranch Plan!The new Rockford single-family ranch home design offers an energy-efficient, open-concept lifestyle with 1,699 square feet of thoughtfully designed living space, and three bedrooms, two baths, and a two-car garage. The Rockford offers multiple design options to accommodate a variety of home buyers.The charming front-porch entry of the Rockford immediately welcomes guests inside, leading to the gourmet kitchen with functional island and plenty of cabinet and counter space. The kitchen neighbors the dining and great rooms for seamless connectivity.The laundry room and secondary bedrooms, with access to a shared bath, sit on one side of the main level while the owners suite is located on the opposing side for ultimate privacy. The spacious owners suite includes a private bath with over-sized shower and dual vanities, a walk-in closet that is conveniently connected to the owners bath, and offers an optional cathedral or tray ceiling.Customizable design options for the Rockford include a cathedral ceiling in the great room and dining room, a fireplace in the great room, a morning room with vaulted ceiling, a side-entry garage, a 4-foot rear-side extension, an upgraded owners bath with glass shower doors, and a finished lower level with recreation room with optional full bath.As an added bonus, all S&A homes are built to eHome standards. S&A Homes has combined cutting-edge technology and building practices to offer home buyers a high-performance home that is e
Floor plan center
View floor plan details for this property.
- Floor Plans
- Exterior Images
- Interior Images
- Other Media
Explore custom options for this floor plan.
- Choose Option
- Include Features
Neighborhood
Community location
00 Betteker Lane
Saint Thomas, PA 17252
300 Amberleigh Lane
Carlisle, PA 17013
888-890-8748
From Chambersburg: Head west on Lincoln Highway (Route 30) twoard N. Main Street. Turn left onto Hade Road. Turn Right onto Racetrack Road. Turn Left onto Betteker Lane.
Schools near Country Meadow
- Tuscarora School District
Actual schools may vary. Contact the builder for more information.
Amenities
Home details
Ready to build
Build the home of your dreams with the Rockford plan by selecting your favorite options. For the best selection, pick your lot in Country Meadow today!
Community & neighborhood
Community services & perks
- HOA fees: Yes, please contact the builder
After building more than 15,000 homes, Bob Poole, CEO of S&A Homes, is the first to acknowledge that his down-to-earth approach hasn’t shifted since day one. Since taking ownership of the company in 1980, Bob has instilled the belief that we build each home as if it’s the only home we are building. Our customer focus is the backbone behind S&A’s transformation from a local, custom home-builder started in 1968 to the award-winning regional builder we are today.
Take the next steps toward your new home
Rockford Plan by S&A Homes
saved to favorites!
To see all the homes you’ve saved, visit the My Favorites section of your account.
Discover More Great Communities
Select additional listings for more information
We're preparing your brochure
You're now connected with S&A Homes. We'll send you more info soon.
The brochure will download automatically when ready.
Brochure downloaded successfully
Your brochure has been saved. You're now connected with S&A Homes, and we've emailed you a copy for your convenience.
The brochure will download automatically when ready.
Way to Go!
You’re connected with S&A Homes.
The best way to find out more is to visit the community yourself!
