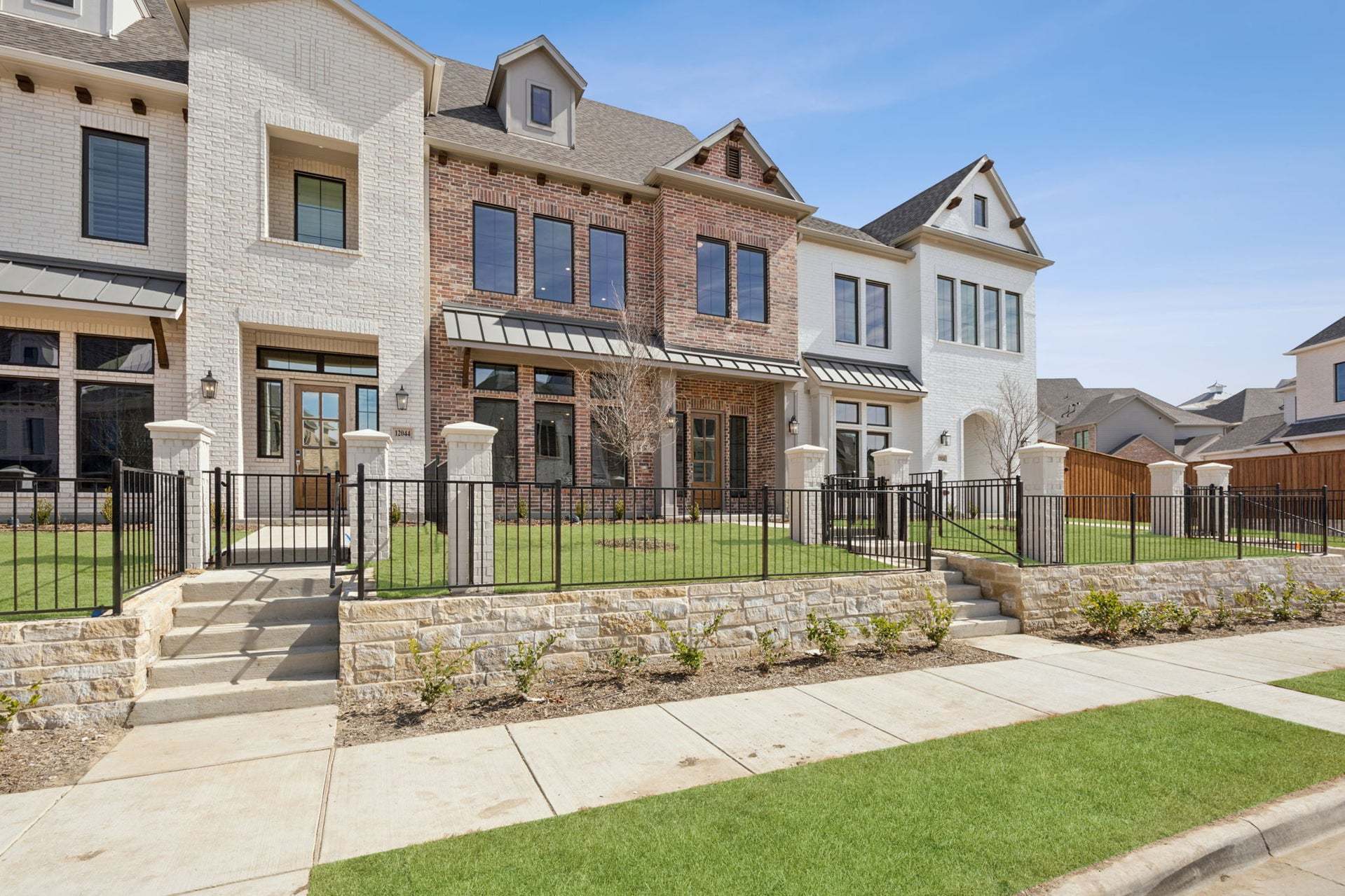Roosevelt Plan
Ready to build
11811 Brubaker Drive, Frisco TX 75033
Home by Centre Living Homes

Last updated 1 day ago
The Price Range displayed reflects the base price of the homes built in this community.
You get to select from the many different types of homes built by this Builder and personalize your New Home with options and upgrades.
3 BR
2.5 BA
2 GR
2,292 SQ FT

Exterior 1/30
Overview
Townhome
3 Bedrooms
2 Bathrooms
1 Half Bathroom
2 Car garage
2292 Sq Ft
2 Stories
Primary Bed Upstairs
Roosevelt Plan Info
Luxury Brownstone-inspired Townhomes The Roosevelt plan is a thoughtfully designed at approximately 2,274 Square Feet offered in 6 different Brownstone-inspired exterior elevations. The Roosevelt plan is an interior 2-story luxury townhome featuring 3 spacious bedrooms, 2.5 baths, 2-story vaulted ceiling in the living room, chefs gourmet kitchen, covered patio or sunroom, and private fenced in yard. Both bedrooms will be located on the second floor plus private office, leaving the entire downstairs built to relax with the family or entertain. The Luxurious primary suite offers cathedral ceilings, large walk-in closet, and a spa-like ensuite primary bath retreat. Newman Village is a 121 Brownstone-inspired townhome community in Frisco designed by award-winning architect, John Lively & Associates. Each luxury townhome will showcase high-end Designer finished, vaulted ceilings, large scale windows, private fenced- in yards, 2-car attached garages, smart home automation and a modern open floorplan. ?
Neighborhood
Community location & sales center
11811 Brubaker Drive
Frisco, TX 75033
11811 Brubaker Drive
Frisco, TX 75033
Schools near Newman Village Townhomes
- Frisco Independent School District
Actual schools may vary. Contact the builder for more information.
Amenities
Home details
Ready to build
Build the home of your dreams with the Roosevelt plan by selecting your favorite options. For the best selection, pick your lot in Newman Village Townhomes today!
Community & neighborhood
Community services & perks
- HOA Fees: $300/month
Builder details
Centre Living Homes

Take the next steps toward your new home
Roosevelt Plan by Centre Living Homes
saved to favorites!
To see all the homes you’ve saved, visit the My Favorites section of your account.
Discover More Great Communities
Select additional listings for more information
We're preparing your brochure
You're now connected with Centre Living Homes. We'll send you more info soon.
The brochure will download automatically when ready.
Brochure downloaded successfully
Your brochure has been saved. You're now connected with Centre Living Homes, and we've emailed you a copy for your convenience.
The brochure will download automatically when ready.
Way to Go!
You’re connected with Centre Living Homes.
The best way to find out more is to visit the community yourself!
