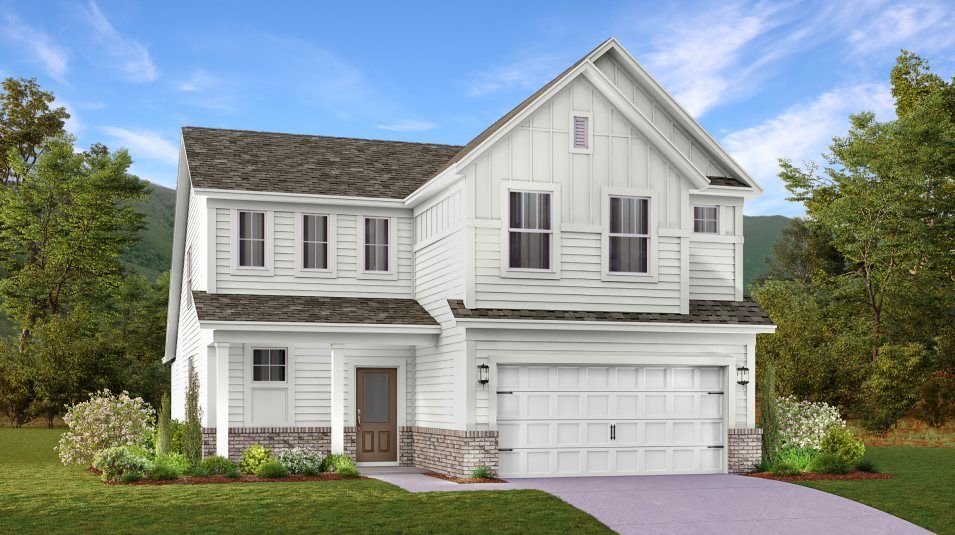Rosemary Plan
Ready to build
105 Ravens Crest Avenue, Mount Juliet TN 37122
Home by Lennar
at Ravens Crest

The Price Range displayed reflects the base price of the homes built in this community.
You get to select from the many different types of homes built by this Builder and personalize your New Home with options and upgrades.
4 BR
2.5 BA
2 GR
2,575 SQ FT

Elevation A - Rosemary Exterior Rendering A 1/23
Overview
1 Half Bathroom
2 Bathrooms
2 Car Garage
2 Stories
2575 Sq Ft
4 Bedrooms
Living Room
Primary Bed Downstairs
Single Family
Rosemary Plan Info
This two-story home offers convenient comfort. Walk through the foyer on the first floor into the family room, kitchen and dining room arranged in an open floorplan. A study provides an at-home workspace while the owner’s suite is situated in the back corner of the home. Three more bedrooms and a loft are located on the second floor.
Floor plan center
View floor plan details for this property.
- Floor Plans
- Exterior Images
- Interior Images
- Other Media
Neighborhood
Community location & sales center
105 Ravens Crest Avenue
Mount Juliet, TN 37122
105 Ravens Crest Avenue
Mount Juliet, TN 37122
Nearby schools
Wilson County Schools
Elementary school. Grades PK to 5.
- Public school
- Teacher - student ratio: 1:15
- Students enrolled: 702
8840 Stewarts Ferry Pike, Mount Juliet, TN, 37122
615-444-5694
Middle school. Grades 6 to 8.
- Public school
- Teacher - student ratio: 1:18
- Students enrolled: 1008
8275 Stewarts Ferry Pike, Mt. Juliet, TN, 37122
615-444-3282
Actual schools may vary. We recommend verifying with the local school district, the school assignment and enrollment process.
Amenities
Home details
Ready to build
Build the home of your dreams with the Rosemary plan by selecting your favorite options. For the best selection, pick your lot in Ravens Crest today!
Community & neighborhood
Utilities
- Electric Middle Tennessee Electric (877) 777-9020
- Gas Piedmont Natural Gas (800) 752-7504
- Telephone AT&T Entertainment Services (877) 910-0501
- Water/wastewater Wilson County Wastewater Authority (615) 449-2951
Community services & perks
- HOA fees: Unknown, please contact the builder
Neighborhood amenities
Suggs Creek General Store
4.35 miles away
4429 Stewarts Ferry Pike
Publix
4.50 miles away
445 Highway 109 N
Lacy's Market
4.55 miles away
2330 Couchville Pike
Cook's Star Market
5.64 miles away
3251 S Mount Juliet Rd
Publix
5.98 miles away
665 S Mount Juliet Rd
Mama Turney's
4.30 miles away
155 Jones Rd
GNC
6.01 miles away
401 S Mount Juliet Rd
Kroger Bakery
6.01 miles away
401 S Mount Juliet Rd
Nutrishop Mt Juliet
6.59 miles away
300 Pleasant Grove Rd
Walmart Bakery
6.59 miles away
300 Pleasant Grove Rd
Deli Griffin Market
0.62 mile away
14280 Central Pike
Glade Diner
0.87 mile away
8975 Stewarts Ferry Pike
Ziggy's Pizzaria
0.87 mile away
8995 Stewarts Ferry Pike
Subway
0.93 mile away
8702 Stewarts Ferry Pike
Coach's Eastgate Grille
4.27 miles away
6750 Eastgate Blvd
Dunkin'
4.30 miles away
350 Thighway 109 N
Just Love Coffee Cafe
5.68 miles away
63 Belinda Pkwy
Planet Smoothie
5.90 miles away
2014 Providence Pkwy
Starbucks
5.97 miles away
621 S Mount Juliet Rd
Starbucks
6.01 miles away
401 S Mount Juliet Rd
525 Designs
0.87 mile away
8985 Stewarts Ferry Pike
Damivada LLC
5.03 miles away
327 Forest Bend Dr
American Eagle Outlet
6.01 miles away
401 S Mount Juliet Rd
Belk
6.01 miles away
401 S Mount Juliet Rd
Chico's
6.01 miles away
401 S Mount Juliet Rd
Jonathan's Grille
5.88 miles away
613 S Mount Juliet Rd
Buffalo Wild Wings
6.17 miles away
100 Adams Ln
Burger Republic
6.17 miles away
1982 Providence Pkwy
LongHorn Steakhouse
6.41 miles away
355 Pleasant Grove Rd
Outback Steakhouse
6.68 miles away
1125 Franklin Rd
Please note this information may vary. If you come across anything inaccurate, please contact us.
Founded in 1954, Lennar is one of the nation's leading builders of quality homes for all generations, with more than one million new homes built for families across America. We build in some of the nation’s most popular cities, and our communities cater to all lifestyles and family dynamics, whether you are a first-time or move-up buyer, multigenerational family, or Active Adult. Lennar has reimagined the homebuying experience by including the most desired home features at no extra cost to you, from smart home technology to energy-conscious features. Our simplified homebuying experience offers Everything’s Included® at the best value, a myLennar homeownership account, and our family companies handle mortgage, title and insurance needs to ensure a smooth closing. Lennar’s Next Gen® - The home within a home® - offers a private suite that provides all the essentials multigenerational families need to work, learn, create or have a sense of independence. Whether you need a space for family, wellness, work or learning, you’ll have all the essentials you need with this suite of possibilities. We hold the highest level of integrity for our customers, associates, shareholders, trade partners, community, and environment. We are committed to doing the right thing for the right reason, being an innovator, and constantly focused on improving the quality of our homes.
TrustBuilder reviews
Take the next steps toward your new home
Rosemary Plan by Lennar
saved to favorites!
To see all the homes you’ve saved, visit the My Favorites section of your account.
Discover More Great Communities
Select additional listings for more information
We're preparing your brochure
You're now connected with Lennar. We'll send you more info soon.
The brochure will download automatically when ready.
Brochure downloaded successfully
Your brochure has been saved. You're now connected with Lennar, and we've emailed you a copy for your convenience.
The brochure will download automatically when ready.
Way to Go!
You’re connected with Lennar.
The best way to find out more is to visit the community yourself!

