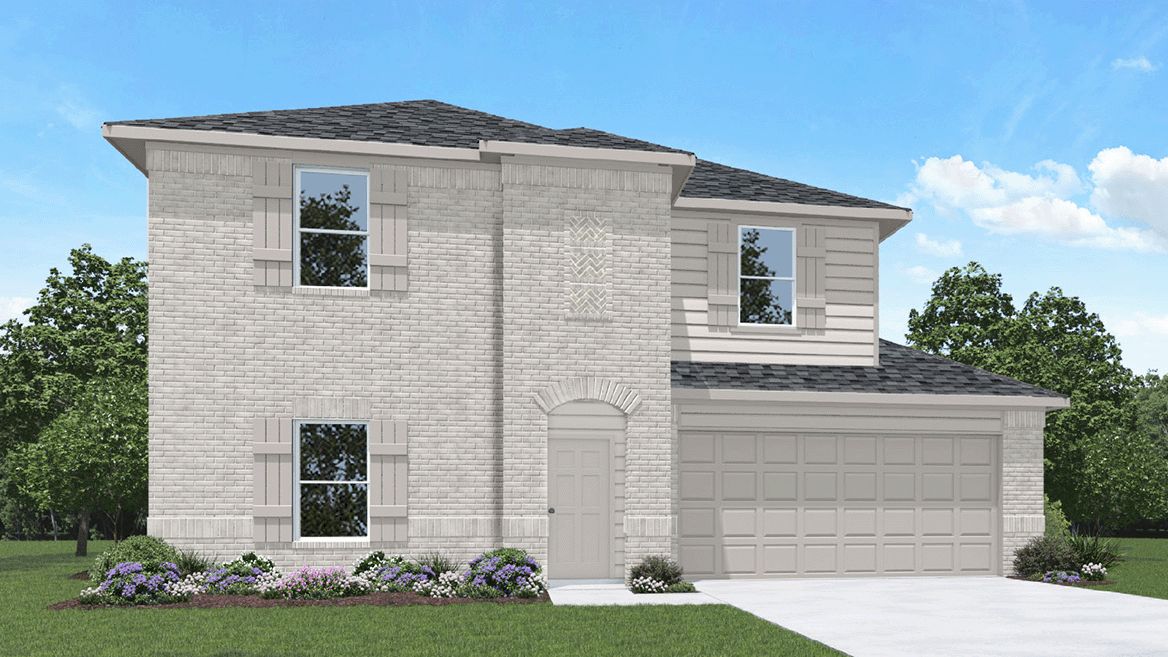Rosemont Plan
Ready to build
104 Wildflower Lane, Dayton TX 77535
Home by D.R. Horton
at Medina

The Price Range displayed reflects the base price of the homes built in this community.
You get to select from the many different types of homes built by this Builder and personalize your New Home with options and upgrades.
5 BR
3 BA
3 GR
2,733 SQ FT

Elevation 0 1/23
Overview
2 Stories
2733 Sq Ft
3 Bathrooms
3 Car Garage
5 Bedrooms
Single Family
Rosemont Plan Info
It is our pleasure to welcome you to the Rosemont/E40R plan located in the Medina community! This is a two-story house that includes five bedrooms, three bathrooms, a game room and a three-car garage. This house spans 2,733 square feet and will be a lovely home for you! Upon entering the home, you will notice the secondary bedroom and secondary bathroom in the foyer. The secondary bedroom has carpet flooring and two large windows, illuminating this room with natural light. The secondary bathroom lies adjacent to the secondary bedroom and is complete with vinyl floors and a tile tub. Continuing through the house, you will find the family room, dining room, and L-shaped kitchen. This area is an open concept living and dining space, making it perfect for hosting events or dinners. The kitchen is equipped with stainless-steel appliances, vinyl flooring, pretty cabinets, extra counter space, a tall pantry, and a large kitchen island. The dining room and family room have large windows opening to the back and side of the house, allowing for natural light to flood this area of the home. The primary bedroom can be accessed through the family room and is complete with carpet flooring and two large bright windows that open to the back of the home. This bedroom leads to the primary bathroom, which is finished with vinyl flooring, a tile tub, a walk-in shower with a glass door, a double sink, pretty cabinets, a frosted window and a separate toilet room. The primary bathroom opens to t
Floor plan center
View floor plan details for this property.
- Floor Plans
- Exterior Images
- Interior Images
- Other Media
Neighborhood
Community location & sales center
104 Wildflower Lane
Dayton, TX 77535
104 Wildflower Lane
Dayton, TX 77535
From Downtown Houston: Travel East on I-10. Exit at 90 and head North. Make a left on Mc Clusky and then a right on to FM 1960. Community will be on your right.
Schools near Medina
- Dayton Independent School District
Actual schools may vary. Contact the builder for more information.
Amenities
Home details
Ready to build
Build the home of your dreams with the Rosemont plan by selecting your favorite options. For the best selection, pick your lot in Medina today!
Community & neighborhood
Community services & perks
- HOA fees: Unknown, please contact the builder
In 1978, D.R. Horton broke ground on our first home in Fort Worth, Texas. Since that day, the company has defined its success not by bricks and mortar, but by the satisfaction of the families that make our houses their homes. Our foundation is a single, guiding principle: a value-first dedication to the individual needs of each and every one of our nation’s homebuyers.
From first-time homebuyers to empty nesters, our family of brands provides a home for every stage in life. Our highly-trained, market experts are where you want to live, from New Jersey to Hawaii, providing unique, personalized services tailored to your individual needs. But the real value comes from the quality construction we put into every home, and the peace of mind that comes with a premium-backed warranty from America’s Number One Homebuilder.
We’ve come a long way, and while more people choose our family of brands over any other builder in the country, we never forget the most important thing of all – the families that choose us for their place to call home.
So continue to live out those dreams, America, and know we’ll be here for you every step of the way.
Take the next steps toward your new home
Rosemont Plan by D.R. Horton
saved to favorites!
To see all the homes you’ve saved, visit the My Favorites section of your account.
Discover More Great Communities
Select additional listings for more information
We're preparing your brochure
You're now connected with D.R. Horton. We'll send you more info soon.
The brochure will download automatically when ready.
Brochure downloaded successfully
Your brochure has been saved. You're now connected with D.R. Horton, and we've emailed you a copy for your convenience.
The brochure will download automatically when ready.
Way to Go!
You’re connected with D.R. Horton.
The best way to find out more is to visit the community yourself!
