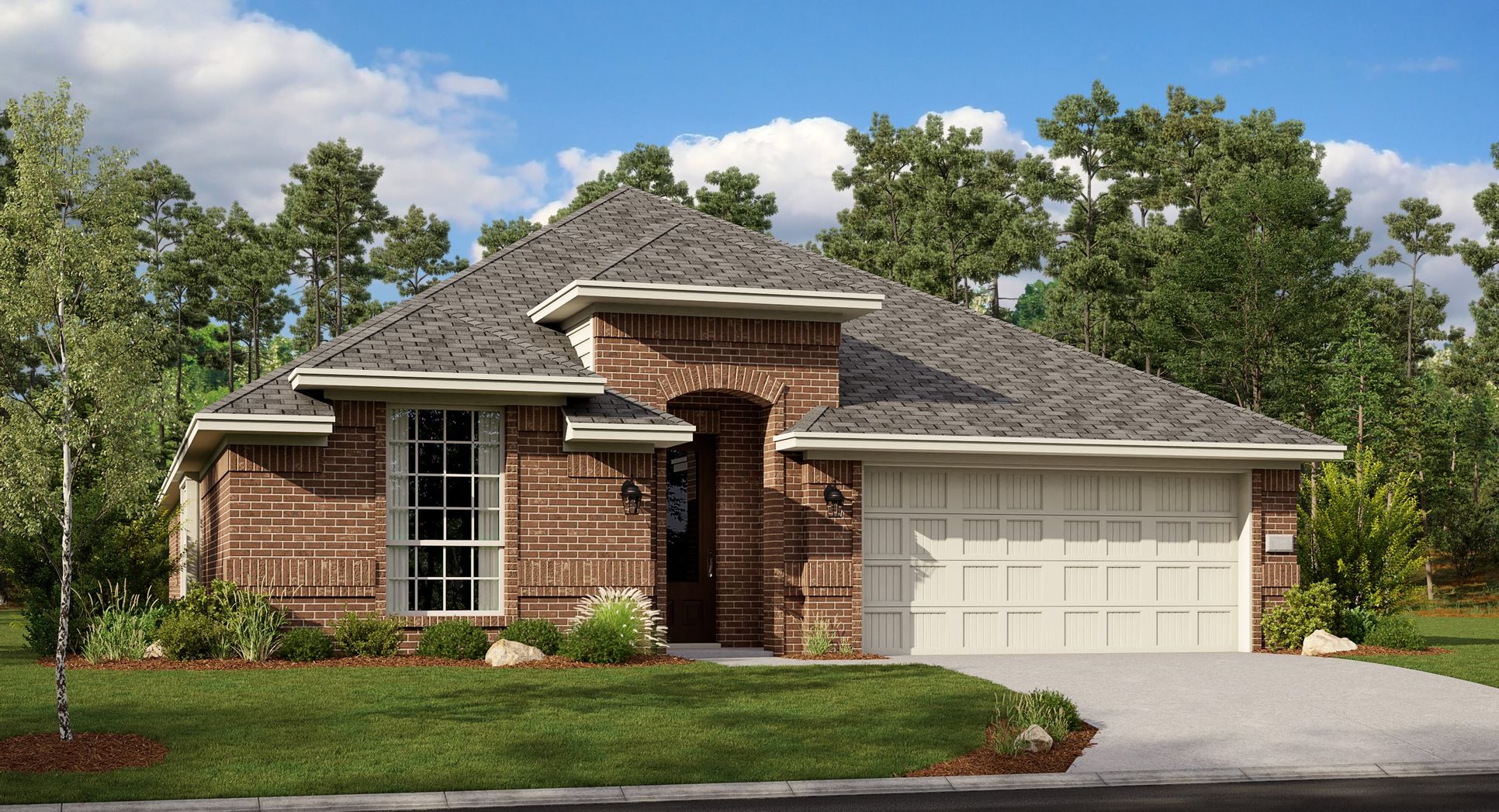Rosso Plan
Ready to build
6912 Steiger Trail, McKinney TX 75071
Home by Lennar

Last updated 2 days ago
The Price Range displayed reflects the base price of the homes built in this community.
You get to select from the many different types of homes built by this Builder and personalize your New Home with options and upgrades.
4 BR
3 BA
2 GR
2,371 SQ FT

Elevation A - Rosso A 1/25
Overview
Single Family
2,371 Sq Ft
1 Story
3 Bathrooms
4 Bedrooms
2 Car Garage
Dining Room
Living Room
Vaulted Ceilings
Rosso Plan Info
An open-plan layout connects the kitchen with an oversized center island that adds bar-style seating, a nook for memorable meals and a family room accented by a fireplace in this spacious single-story home. A covered patio stretches across the back to add outdoor space, while at the front is a versatile study. Bedroom 4 includes a walk-in closet and full bathroom perfect for multi-generational living. Tucked away is the tranquil owner’s suite with a separate soaking tub and shower in the en-suite bathroom.
Floor plan center
View floor plan details for this property.
- Floor Plans
- Exterior Images
- Interior Images
- Other Media
Neighborhood
Community location & sales center
6912 Steiger Trail
McKinney, TX 75071
6912 Steiger Trail
McKinney, TX 75071
Schools near Shaded Tree - Brookstone Collection
- Mckinney Independent School District
- Melissa Independent School District
- Prosper Independent School District
Actual schools may vary. Contact the builder for more information.
Amenities
Home details
Ready to build
Build the home of your dreams with the Rosso plan by selecting your favorite options. For the best selection, pick your lot in Shaded Tree - Brookstone Collection today!
Community & neighborhood
Utilities
- Electric Grayson Collin Electric Coop (903) 482-7100
- Gas Atmos (888) 286-6700
- Telephone FisionX (833) 354-2289
Health and fitness
- Pool
- Trails
Community services & perks
- HOA fees: Unknown, please contact the builder
Neighborhood amenities
Walmart Supercenter
3.77 miles away
2041 Redbud Blvd
Sam's Club
3.98 miles away
1670 W University Dr
Costco Wholesale
4.06 miles away
3650 W University Dr
Kroger
4.18 miles away
1707 W University Dr
WinCo Foods
4.25 miles away
1800 N Graves St
Walmart Bakery
3.77 miles away
2041 Redbud Blvd
GNC
3.90 miles away
2050 W University Dr
Sam's Club Bakery
3.98 miles away
1670 W University Dr
Cross My Heart & Hope For Pie
4.08 miles away
1710 Cooper St
Collin County Courthouse Cafe
2.39 miles away
2100 Bloomdale Rd
Ruthies Catfish & Po'boys
2.93 miles away
6441 N McDonald St
Tia's Mexican Grill
3.27 miles away
1221 Sam Rayburn Hwy
Palio's-Melissa
3.40 miles away
1521 McKinney St
Hope's Kitchen
3.73 miles away
2205 Wisteria Way
Collin County Courthouse Cafe
2.39 miles away
2100 Bloomdale Rd
Pacific Tradewinds Coffee
3.68 miles away
3103 N McDonald St
Starbucks
3.82 miles away
2025 N Central Expy
Ding Tea
3.90 miles away
2050 W University Dr
Planet Smoothie
3.99 miles away
2014 W University Dr
Walmart Supercenter
3.77 miles away
2041 Redbud Blvd
Target
3.82 miles away
2025 N Central Expy
SAS Shoes
3.90 miles away
2050 W University Dr
Sara's Secret
3.93 miles away
1970 N Central Expy
Academy Sports + Outdoors
3.94 miles away
1720 W University Dr
Buffalo Wild Wings
3.83 miles away
2035 N Central Expy
Durkin's Pizza
3.99 miles away
2014 W University Dr
Chili's
4.00 miles away
1940 N Central Expy
Applebee's Grill + Bar
4.05 miles away
1820 W University Dr
Hooters
4.16 miles away
1775 N Central Expy
Please note this information may vary. If you come across anything inaccurate, please contact us.
Founded in 1954, Lennar is one of the nation's leading builders of quality homes for all generations, with more than one million new homes built for families across America. We build in some of the nation’s most popular cities, and our communities cater to all lifestyles and family dynamics, whether you are a first-time or move-up buyer, multigenerational family, or Active Adult. Lennar has reimagined the homebuying experience by including the most desired home features at no extra cost to you, from smart home technology to energy-conscious features. Our simplified homebuying experience offers Everything’s Included® at the best value, a myLennar homeownership account, and our family companies handle mortgage, title and insurance needs to ensure a smooth closing. Lennar’s Next Gen® - The home within a home® - offers a private suite that provides all the essentials multigenerational families need to work, learn, create or have a sense of independence. Whether you need a space for family, wellness, work or learning, you’ll have all the essentials you need with this suite of possibilities. We hold the highest level of integrity for our customers, associates, shareholders, trade partners, community, and environment. We are committed to doing the right thing for the right reason, being an innovator, and constantly focused on improving the quality of our homes.
TrustBuilder reviews
Take the next steps toward your new home
Rosso Plan by Lennar
saved to favorites!
To see all the homes you’ve saved, visit the My Favorites section of your account.
Discover More Great Communities
Select additional listings for more information
We're preparing your brochure
You're now connected with Lennar. We'll send you more info soon.
The brochure will download automatically when ready.
Brochure downloaded successfully
Your brochure has been saved. You're now connected with Lennar, and we've emailed you a copy for your convenience.
The brochure will download automatically when ready.
Way to Go!
You’re connected with Lennar.
The best way to find out more is to visit the community yourself!

