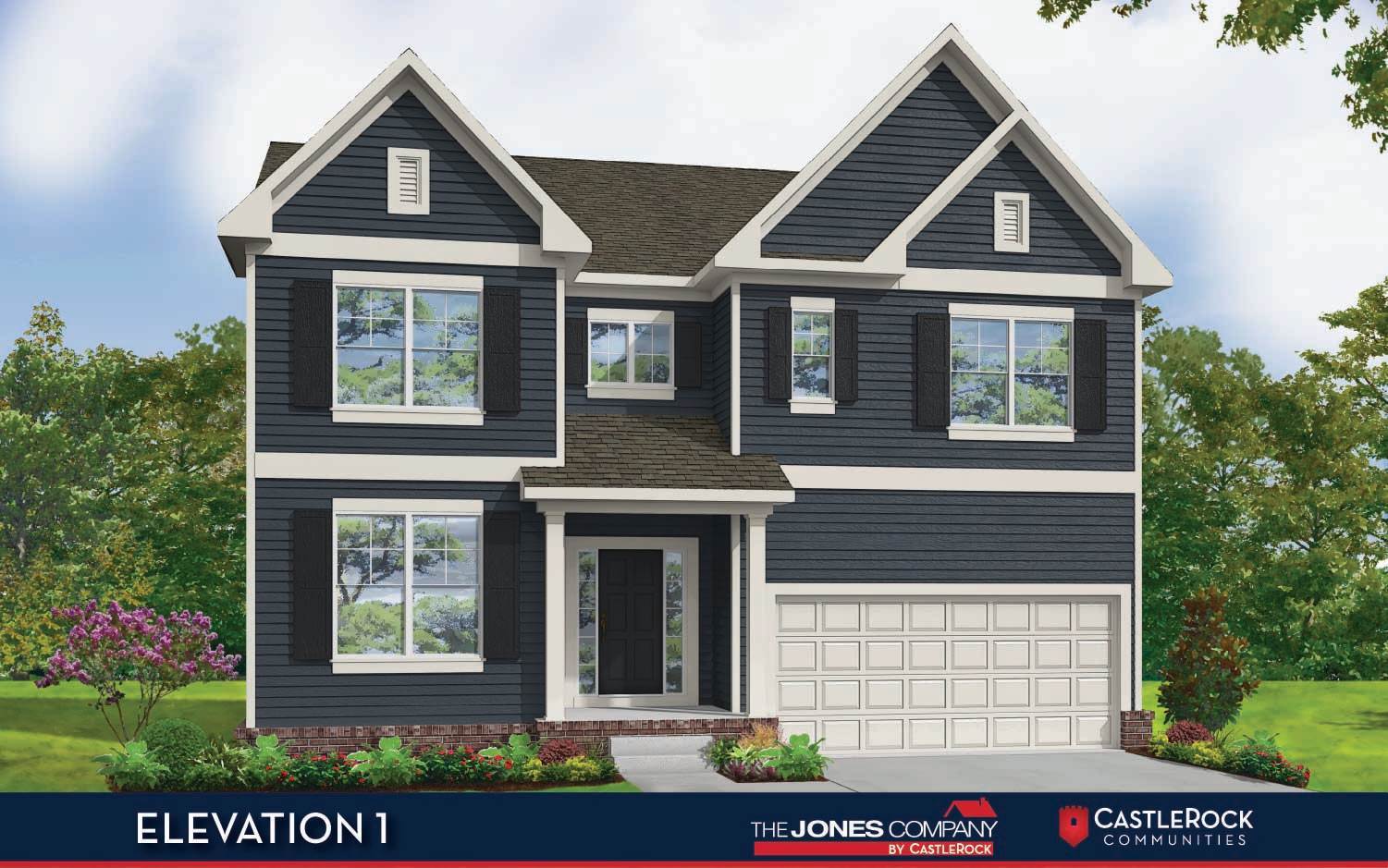Rushmore Plan
Ready to build
103 John T Alexander Blvd, Hendersonville TN 37075
Home by CastleRock Communities

Last updated 1 day ago
The Price Range displayed reflects the base price of the homes built in this community.
You get to select from the many different types of homes built by this Builder and personalize your New Home with options and upgrades.
5 BR
3.5 BA
2 GR
3,432 SQ FT

Elevation 1 1/44
Overview
Single Family
3,432 Sq Ft
2 Stories
3 Bathrooms
1 Half Bathroom
5 Bedrooms
2 Car Garage
Walk In Closets
Rushmore Plan Info
The Rushmore features 5 bedrooms, 3.5 baths, and a total of 3,432 square feet. One of the highlights of this extraordinary floor plan is not one, but two master suites - one on the main level and another upstairs! This makes it perfect for accommodating extended family or older children who need their own space. Another unique feature of the Rushmore is the dual laundry rooms - no more carrying clothes up and down the stairs! Whether you have aging parents moving in or want to provide extra privacy for your teenagers, this home provides ample room for everyone to enjoy their own space. Additionally, the Rushmore offers an optional alternate second-floor layout that maximizes storage space. You'll never feel cramped or cluttered with all the storage options available. Elevate your living experience with the bonus room featuring a vaulted ceiling, perfect for relaxation or entertainment. Additionally, the Rushmore home offers finished storage spaces throughout the home, allowing you to easily keep your belongings organized and out of sight. For those who love to entertain, you'll appreciate the butler's pantry which provides additional storage and serving space. The family center serves as a hub for all your daily activities, keeping your family connected and engaged while the casual dining area creates a cozy atmosphere for everyday meals. If you're looking for a versatile and spacious home that caters to your family's specific needs, look no further than the Rushmore. It has everything you could ever dream of in a modern and functional living space.
Floor plan center
View floor plan details for this property.
- Floor Plans
- Exterior Images
- Interior Images
- Other Media
Neighborhood
Community location & sales center
103 John T Alexander Blvd
Hendersonville, TN 37075
103 John T Alexander Blvd
Hendersonville, TN 37075
From Nashville: Follow US-31 E N/Ellington Pkwy, then merge onto I-65 N toward Louisville. Keep right at the fork to continue on TN-386 N/Vietnam Veterans Blvd, following signs for State Route 386/Hendersonville/Gallatin. In 7 miles, take exit 7 for Indian Lakes Blvd toward Drakes Creek Rd. Turn left onto Indian Lake Blvd, then continue onto Calendar Ln/Drakes Creek Rd. Turn right onto Anderson Rd, then left to stay onto Anderson Rd. Turn right onto John T Alexander Rd, and the model home will be on the left.
Schools near The Retreat at Norman Farm
- Sumner County Schools
Actual schools may vary. Contact the builder for more information.
Amenities
Home details
Ready to build
Build the home of your dreams with the Rushmore plan by selecting your favorite options. For the best selection, pick your lot in The Retreat at Norman Farm today!
Community & neighborhood
Community services & perks
- HOA fees: Unknown, please contact the builder
Builder details
CastleRock Communities

Take the next steps toward your new home
Rushmore Plan by CastleRock Communities
saved to favorites!
To see all the homes you’ve saved, visit the My Favorites section of your account.
Discover More Great Communities
Select additional listings for more information
We're preparing your brochure
You're now connected with CastleRock Communities. We'll send you more info soon.
The brochure will download automatically when ready.
Brochure downloaded successfully
Your brochure has been saved. You're now connected with CastleRock Communities, and we've emailed you a copy for your convenience.
The brochure will download automatically when ready.
Way to Go!
You’re connected with CastleRock Communities.
The best way to find out more is to visit the community yourself!
