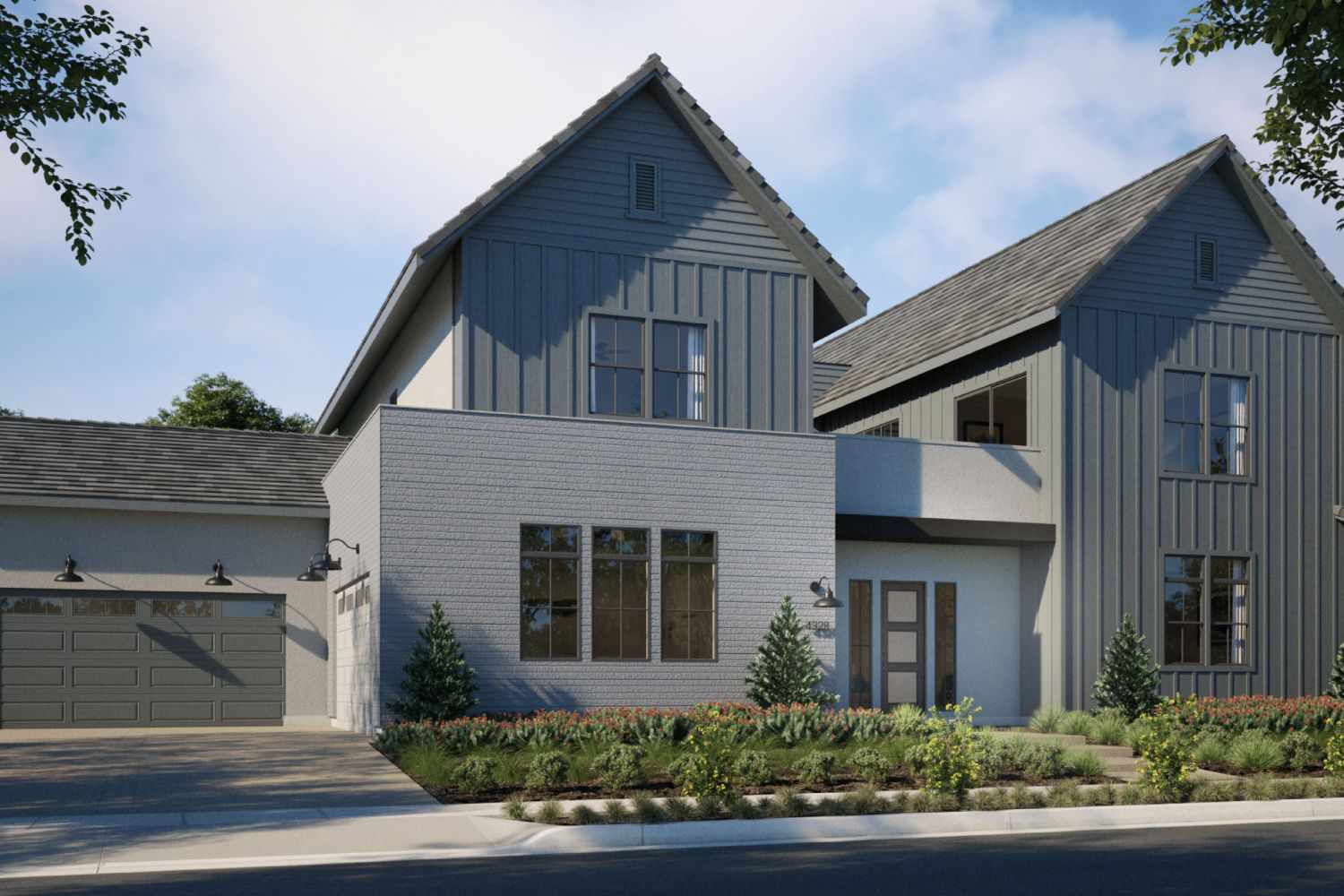Sakura Plan
Ready to build
Sommers Bend 32159 Daybrook Ter, Temecula CA 92591
Home by SHAWOOD

The Price Range displayed reflects the base price of the homes built in this community.
You get to select from the many different types of homes built by this Builder and personalize your New Home with options and upgrades.
4 BR
4.5 BA
4 GR
4,974 SQ FT

Farmhouse 1/25
Overview
1 Half Bathroom
2 Stories
4 Bathrooms
4 Bedrooms
4 Car Garage
4974 Sq Ft
Covered Patio
Deck
Dining Room
Loft
Mud Room
Office
Porch
Single Family
Sakura Plan Info
Sakura is the ultimate in sophistication, using a palette of light, air and greenery to literally bring nature into your home. A two-story interior courtyard entry and atrium invites you to look up into the perfect blue of a noon-day sky, or gaze down from an expansive second-story deck. There are spaces specifically designed for life with pets, private quarters for extended-stay guests, and more. And like all our homes, you can personalize Sakura with features to make your new home uniquely yours. Two-story atrium Dramatic staircase Extended second-floor deck Spa-style primary bath Dramatic entrance All bedrooms en-suite 2 individual primary walk-in closets Prep kitchen and large pantry
Floor plan center
View floor plan details for this property.
- Floor Plans
- Exterior Images
- Interior Images
- Other Media
Explore custom options for this floor plan.
- Choose Option
- Include Features
Neighborhood
Sales office location
Sommers Bend 32159 Daybrook Ter
Temecula, CA 92591
Sommers Bend 32159 Daybrook Ter
Temecula, CA 92591
Nearby schools
Temecula Valley Unified School District
Elementary school. Grades KG to 5.
- Public school
- Teacher - student ratio: 1:24
- Students enrolled: 473
31530 La Serena Way, Temecula, CA, 92591
951-695-7150
Middle school. Grades 6 to 8.
- Public school
- Teacher - student ratio: 1:22
- Students enrolled: 825
30600 Margarita Rd, Temecula, CA, 92591
951-695-7370
High school. Grades 9 to 12.
- Public school
- Teacher - student ratio: 1:25
- Students enrolled: 2864
31555 Rancho Vista Rd, Temecula, CA, 92592
951-695-7300
Actual schools may vary. We recommend verifying with the local school district, the school assignment and enrollment process.
Amenities
Home details
Ready to build
Build the home of your dreams with the Sakura plan by selecting your favorite options. For the best selection, pick your lot in SHAWOOD at Sommers Bend today!
Community & neighborhood
Local points of interest
- Wine Country
- Restaurants
- Coffee
- Views
Social activities
- Club House
- AmenityCenter
- BBQAreas
- OutdoorFireplace
Health and fitness
- Pool
- Trails
- Baseball
- FitnessCenter
- SportsCourts
- SportsFields
Community services & perks
- HOA fees: Unknown, please contact the builder
- Sports Fields
- Park
- Community Center
Neighborhood amenities
Barons Marketplace
2.20 miles away
31939 Rancho California Rd
Albertsons
2.55 miles away
39140 Winchester Rd
Vons
2.63 miles away
38995 Sky Canyon Dr
Albertsons
2.65 miles away
39050 Winchester Rd
Sprouts Farmers Market
2.76 miles away
39606 Winchester Rd
Great Harvest Bread
2.20 miles away
31795 Rancho California Rd
Lil Miss Short Cakes
2.23 miles away
37465 Paseo Violeta
Lola's Cupcakes
2.71 miles away
32437 Saint Martin St
The Cookie Plug
2.73 miles away
39628 Winchester Rd
Flo's Cookie Shop
2.82 miles away
39404 Canyon Rim Cir
Get Palms
0.61 mile away
39865 Cantrell Rd
Callaway Vineyard
1.48 miles away
32720 Rancho California Rd
Meritage at Callaway
1.48 miles away
32720 Rancho California Rd
Annata Bistro/Bar
1.56 miles away
33820 Rancho California Rd
Mount Palomar Winery
1.56 miles away
33820 Rancho California Rd
Starbucks
2.25 miles away
31867 Rancho California Rd
Intazza
2.52 miles away
38860 Sky Canyon Dr
Starbucks
2.55 miles away
39140 Winchester Rd
Free the Bean Coffee Roasters
2.57 miles away
39252 Winchester Rd
Monsta Snow
2.62 miles away
29910 Murrieta Hot Springs Rd
Yarn Geek Boutique
1.87 miles away
39282 Calistoga Dr
East 2 West Clothing & Apparel
2.57 miles away
39252 Winchester Rd
Shoe City
2.81 miles away
27267 Nicolas Rd
Nordstrom Rack
3.40 miles away
40450 Winchester Rd
Red Wing Shoe Store
3.41 miles away
40573 Margarita Rd
Spuntino
2.23 miles away
31891 Rancho California Rd
The Shamrock Irish Pub & Eatery
2.57 miles away
39252 Winchester Rd
French Valley Cafe
2.87 miles away
37600 Sky Canyon Dr
Rosati's Sports Pub
3.03 miles away
30680 Rancho California Rd
Outback Steakhouse
3.23 miles away
40275 Winchester Rd
Please note this information may vary. If you come across anything inaccurate, please contact us.
Builder details
SHAWOOD

Take the next steps toward your new home
Sakura Plan by SHAWOOD
saved to favorites!
To see all the homes you’ve saved, visit the My Favorites section of your account.
Discover More Great Communities
Select additional listings for more information
We're preparing your brochure
You're now connected with SHAWOOD. We'll send you more info soon.
The brochure will download automatically when ready.
Brochure downloaded successfully
Your brochure has been saved. You're now connected with SHAWOOD, and we've emailed you a copy for your convenience.
The brochure will download automatically when ready.
Way to Go!
You’re connected with SHAWOOD.
The best way to find out more is to visit the community yourself!
