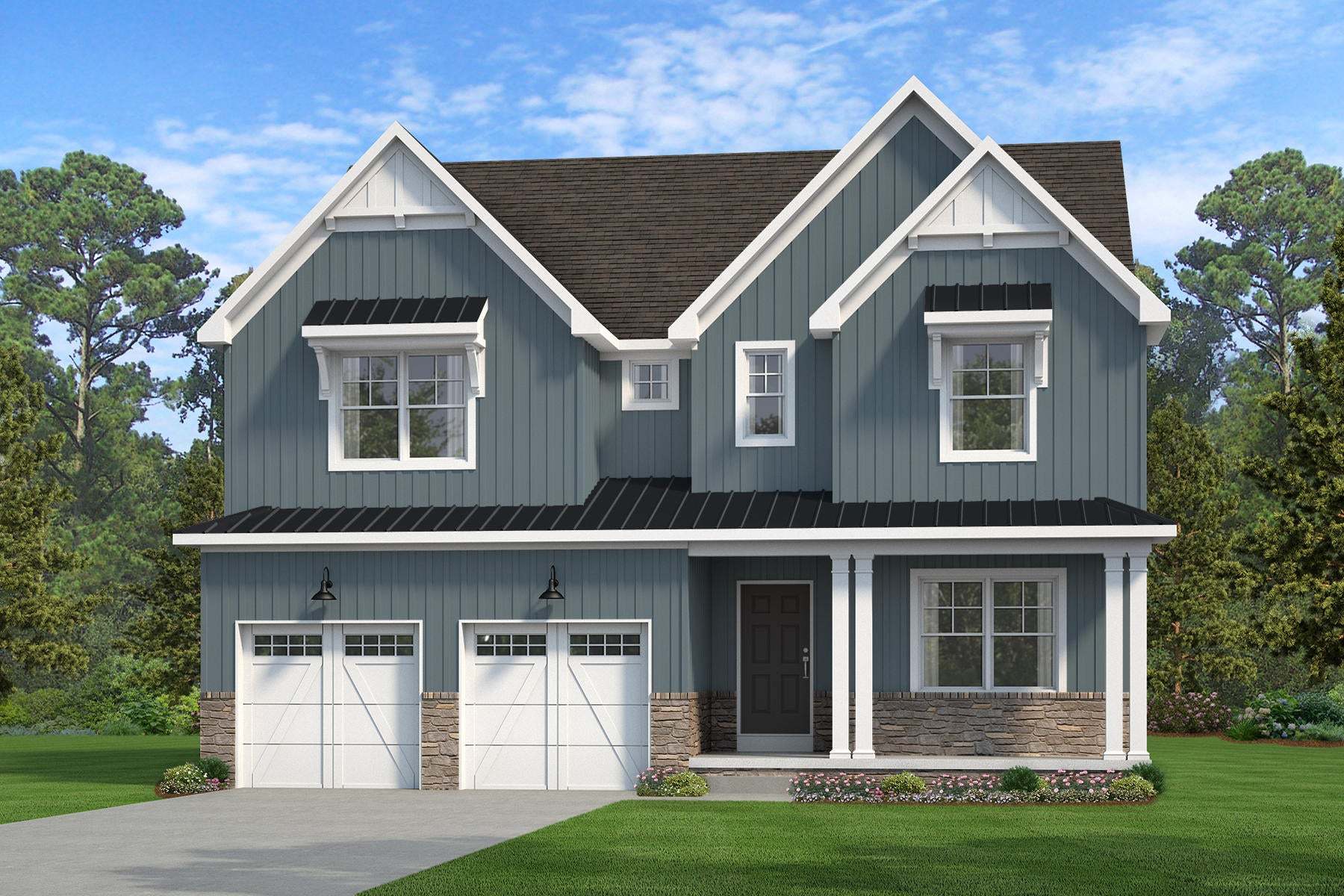Savannah Plan
Ready to build
Belmont SC 28012
Home by Keystone Custom Homes

Last updated 1 day ago
The Price Range displayed reflects the base price of the homes built in this community.
You get to select from the many different types of homes built by this Builder and personalize your New Home with options and upgrades.
4 BR
2.5 BA
2 GR
2,748 SQ FT

Exterior 1/205
Overview
1 Half Bathroom
2 Bathrooms
2 Car Garage
2 Stories
2748 Sq Ft
4 Bedrooms
Primary Bed Downstairs
Single Family
Savannah Plan Info
The Savannah features an open floorplan with a 1.5-story Family Room and vaulted ceiling along with a first-floor Owner's Suite. Inside the Foyer, there is a Study and stairs to the second floor. The hallway leads to the main living space with Kitchen, Dining Area, and Family Room. The Kitchen features an eat-in island and double-door closet. The Entry Area off the Kitchen has a double-door closet, Powder Room, and access to the 2-car Garage. The first-floor Owner's Suite has a spacious bathroom and large walk-in closet. The Laundry Room is conveniently located across from the Owner's Suite on the first floor. Upstairs, there is a Loft overlooking the Family Room below, 3 additional bedrooms with walk-in closet, a large linen closet, and full bathroom.
Floor plan center
Explore custom options for this floor plan.
- Choose Option
- Include Features
Neighborhood
Community location
2238 Pinnacle Way
York, SC 29745
6991 S New Hope Road
Belmont, NC 28012
Schools near The Gables at Handsmill Waterfront
- Clover School District
Actual schools may vary. Contact the builder for more information.
Amenities
Home details
Ready to build
Build the home of your dreams with the Savannah plan by selecting your favorite options. For the best selection, pick your lot in The Gables at Handsmill Waterfront today!
Community & neighborhood
Local points of interest
- Views
- Lake
- WaterFront Lots
Social activities
- Club House
Health and fitness
- Pool
Community services & perks
- HOA fees: Unknown, please contact the builder
- Playground
- Community Center
Founder and CEO Jeff Rutt started Keystone Custom Homes in 1992 in an uncommon career change from lifelong dairy farmer to local homebuilder. Working with trade partners and a small team, Keystone built 12 homes in its first year. To date, over 6,000 homeowners have joined the Keystone Family. Jeff's humble roots and generous heart have guided Keystone's legacy - creating award-winning homes that provide purpose beyond profit.
Take the next steps toward your new home
Savannah Plan by Keystone Custom Homes
saved to favorites!
To see all the homes you’ve saved, visit the My Favorites section of your account.
Discover More Great Communities
Select additional listings for more information
We're preparing your brochure
You're now connected with Keystone Custom Homes. We'll send you more info soon.
The brochure will download automatically when ready.
Brochure downloaded successfully
Your brochure has been saved. You're now connected with Keystone Custom Homes, and we've emailed you a copy for your convenience.
The brochure will download automatically when ready.
Way to Go!
You’re connected with Keystone Custom Homes.
The best way to find out more is to visit the community yourself!
