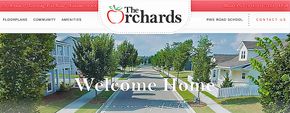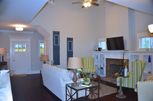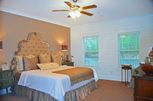THIS COMMUNITY IS NO LONGER AVAILABLE ON NEWHOMESOURCE
Similar communities nearby



$314,900 - $599,900
The Orchards at Pike Road
Pike Road, AL 36064
20 Floor plans
NRB Properties, LLC
More about this builder

Community & neighborhood
Community info
Stoneridge
Stoneridge is the perfect neighborhood for those that want to enjoy a peaceful country lifestyle but don't want to leave the wonderful amenities that city living offers. Spend you days relaxing in your beautiful new energy efficient and low maintenance home or step out and on to the nearby Tallapoosa River. Each home in this planned neighborhood will feature four bedrooms, two bathrooms, and a truly modern open space that are saturated in natural light for you to enjoy. The Stoneridge community is designed to be affordable without sacrificing quality and functional without losing beauty. The kitchen is home to stainless steel appliances and abundant counter and cooking space. While the owners suite has all the closet space a person could need and a bathroom worth spending all your time in. The only thing Stoneridge is missing is you.





