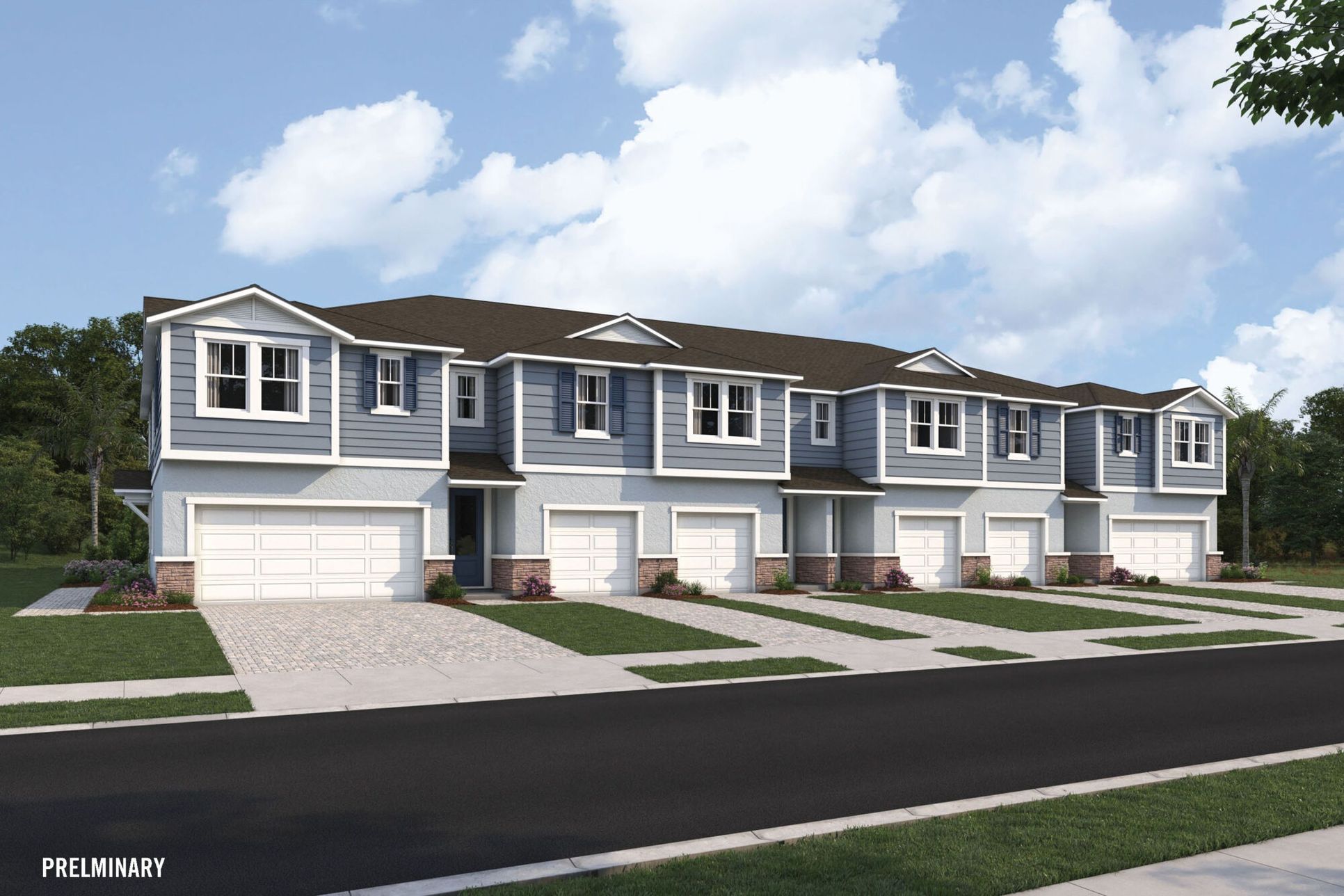Seastone Plan
Ready to build
13200 Wauchula Rd, Parrish FL 34219
Home by Mattamy Homes

Last updated 12 hours ago
The Price Range displayed reflects the base price of the homes built in this community.
You get to select from the many different types of homes built by this Builder and personalize your New Home with options and upgrades.
3 BR
2.5 BA
2 GR
1,828 SQ FT

Exterior 1/3
Special offers
Explore the latest promotions at Crosswind Ranch. Contact Mattamy Homes to learn more!
Hometown Heroes
JuneJuly Campaign
Overview
Multi Family
1,828 Sq Ft
2 Stories
2 Bathrooms
1 Half Bathroom
3 Bedrooms
2 Car Garage
Primary Bed Upstairs
Dining Room
Living Room
Loft
Breakfast Area
Covered Patio
Walk In Closets
Seastone Plan Info
The Seastone is a charming townhome that offers 2 stories of thoughtfully designed living space with 1,828 square feet and 3 bedrooms, 2.5 baths and a 2-car garage. The spacious kitchen offers generous cabinet space and countertops with an island breakfast bar. The kitchen overlooks the dining area and Great Room. A sliding glass door in the Great Room leads to the covered lanai complete with a storage closet. The 2nd floor is complete with a loft, primary suite and bath, two additional bedrooms and an adjacent full bath. The roomy loft offers a flexible living space perfect for a game room or movie room. The primary suite boasts a large walk-in closet and is connected to the primary bath with a spacious shower and dual sink vanity.Floorplan and renderings are preliminary.
Floor plan center
Explore custom options for this floor plan.
- Choose Option
- Include Features
Neighborhood
Community location & sales center
13200 Wauchula Rd
Parrish, FL 34219
13200 Wauchula Rd
Parrish, FL 34219
Schools near Crosswind Ranch
- Manatee County Public Schools
Actual schools may vary. Contact the builder for more information.
- Williams Elementary School
- Buffalo Creek Middle School
- Parrish Community High School
Amenities
Home details
Green program
Innovation and Sustainability
Ready to build
Build the home of your dreams with the Seastone plan by selecting your favorite options. For the best selection, pick your lot in Crosswind Ranch today!
Community & neighborhood
Local points of interest
- Rye Preserve
- Ola Mae Sims Park
Utilities
- Electric Florida Power and Light (941) 776-5200
- Gas TECO Peoples Gas - Single Family Homes Only (877) 832-6747
- Telephone Spectrum (855) 366-7132
- Water/wastewater Manatee County Utilities Dept (941) 748-4501
Social activities
- Ellenton Ice and Sports Complex
- Ellenton Premium Outlets
- AmenityCenter
- Cabana
- OutdoorPatioWithFirepit
Health and fitness
- Anytime Fitness
- Crunch Fitness - Parrish
- Club Pilates
- Trails
- OutdoorPool
- Pickleball
- SportsCourts
Community services & perks
- HOA Fees: $45/month
- Publix
- Health and wellness, doctors offices and veterinary services nearby
- Grocery and retail shopping nearby
- Shopping & retail
- Health and wellness
- Playground
- DogPark
- TotLot
Our committed focus on how people really live informs each step of every home we build. From our modern, timeless and charming architecture to the spacious, bright and inviting floorplans and the communities with green space and wellness opportunities, your satisfaction is our priority. Our dedicated team of professionals is ready to build the new home of your dreams, where you can make lasting memories.
Take the next steps toward your new home
Seastone Plan by Mattamy Homes
saved to favorites!
To see all the homes you’ve saved, visit the My Favorites section of your account.
Discover More Great Communities
Select additional listings for more information
We're preparing your brochure
You're now connected with Mattamy Homes. We'll send you more info soon.
The brochure will download automatically when ready.
Brochure downloaded successfully
Your brochure has been saved. You're now connected with Mattamy Homes, and we've emailed you a copy for your convenience.
The brochure will download automatically when ready.
Way to Go!
You’re connected with Mattamy Homes.
The best way to find out more is to visit the community yourself!
