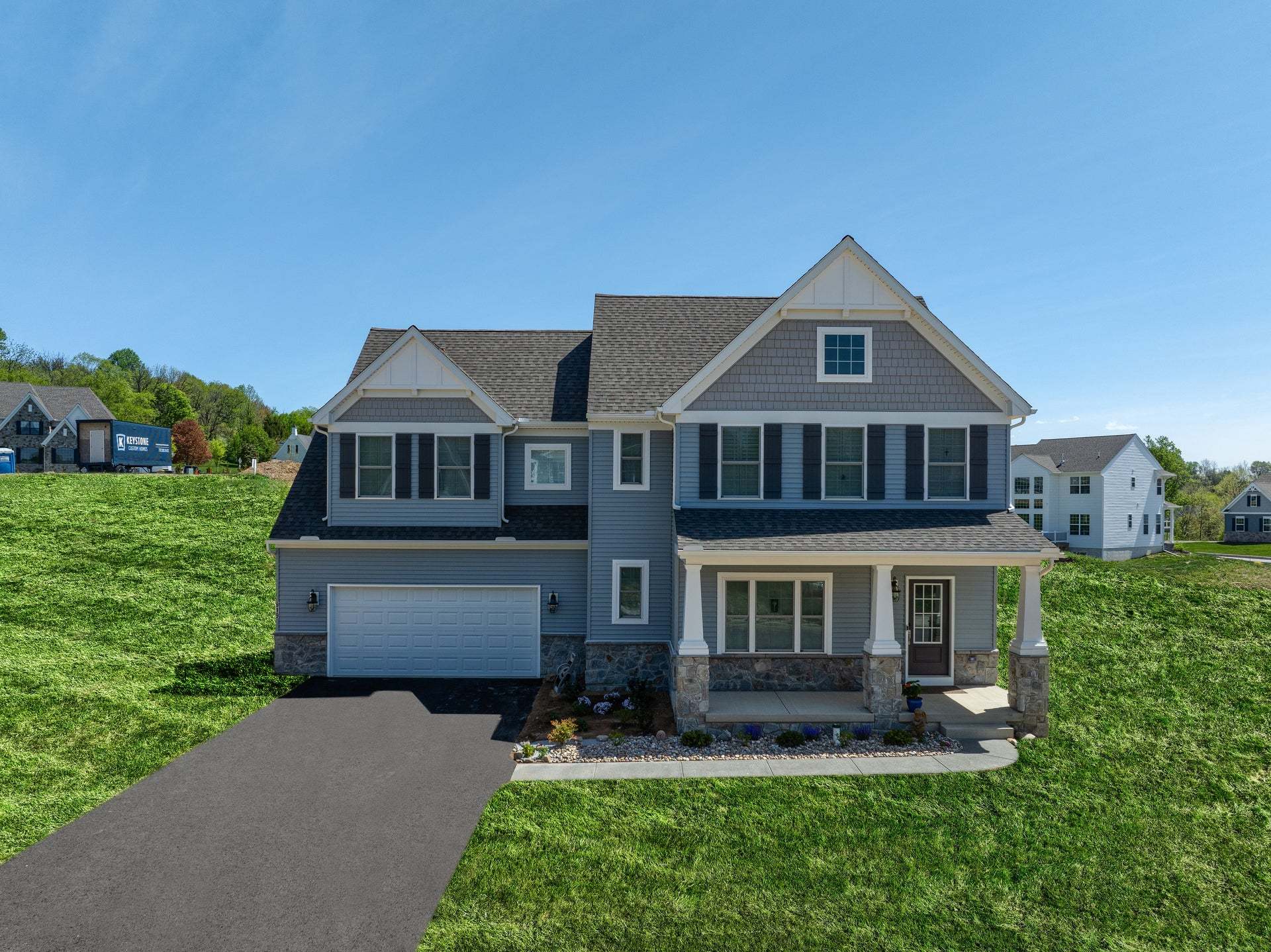Sebastian Plan
Ready to build
2175 Foulkes Mill Rd, Quakertown PA 18951
Home by Keystone Custom Homes

Last updated 2 days ago
The Price Range displayed reflects the base price of the homes built in this community.
You get to select from the many different types of homes built by this Builder and personalize your New Home with options and upgrades.
4 BR
2.5 BA
2 GR
2,701 SQ FT

Interior 1/1
Overview
Multi Family
1,600 Sq Ft
2 Stories
2 Bathrooms
1 Half Bathroom
3 Bedrooms
1 Car Garage
Primary Bed Upstairs
Sebastian Plan Info
The Sebastian is a 4 bedroom, 2.5 bath home featuring an open floorplan with Family Room, Kitchen with eat-in island and walk-in pantry, and Dining Area. Inside the spacious Foyer, there is a Study to the side, offering additional living space on the first floor. Off the Dining Room is an entry area with double-door closet, Powder Room, and access to the 2-car Garage with storage area. Upstairs, the Owner's Suite has two walk-in closets and a private en suite bathroom. 3 additional bedrooms, each with walk-in closets, a full bathroom, and conveniently-located Laundry Room complete the second floor.
Floor plan center
Explore custom options for this floor plan.
- Choose Option
- Include Features
Neighborhood
Community location & sales center
2175 Foulkes Mill Rd
Quakertown, PA 18951
2175 Foulkes Mill Rd
Quakertown, PA 18951
Nearby schools
Quakertown Community School District
Elementary school. Grades KG to 5.
- Public school
- Teacher - student ratio: 1:17
- Students enrolled: 408
2360 N Old Bethlehem Pike, Quakertown, PA, 18951
215-529-2360
High school. Grades 9 to 12.
- Public school
- Teacher - student ratio: 1:17
- Students enrolled: 1668
600 Park Ave, Quakertown, PA, 18951
215-529-2060
Actual schools may vary. We recommend verifying with the local school district, the school assignment and enrollment process.
Amenities
Home details
Green program
ADDED COMFORT, ADDED PROTECTION
Ready to build
Build the home of your dreams with the Sebastian plan by selecting your favorite options. For the best selection, pick your lot in Millstone at Parkside today!
Community & neighborhood
Community services & perks
- HOA Fees: Unknown, please contact the builder
Neighborhood amenities
Grocery Outlet
2.19 miles away
70 N West End Blvd
Walmart Supercenter
2.23 miles away
195 N West End Blvd
Giacomo's Italian MKT
2.28 miles away
220 N West End Blvd
GIANT Food Stores
2.29 miles away
1465 W Broad St
Redner's Warehouse Markets
2.42 miles away
701 S West End Blvd
Living Water & Bread Ministries
0.56 mile away
1763 Everly Way
Walmart Bakery
2.23 miles away
195 N West End Blvd
GNC
2.24 miles away
231 N West End Blvd
The Farm Bakery & Events
3.24 miles away
2475 W Zion Hill Rd
Fleck's Bakery
3.32 miles away
201 Station Rd
Meadowview Saddlery
0.10 mile away
2255 Foulkes Mill Rd
Subway
1.02 miles away
2030 John Fries Hwy
Fino's Pizzeria & Italian Eatery
1.16 miles away
14 N Main St
Black River Wine Bar
1.38 miles away
116 E Broad St
Fruitella Crepes
1.38 miles away
116 E Broad St
Dunkin'
1.43 miles away
1918 John Fries Hwy
Dunkin'
2.13 miles away
120 S West End Blvd
Yum Yum Bake Shops
2.26 miles away
1461 W Broad St
Starbucks
2.26 miles away
262 N West End Blvd
Tropical Smoothie Cafe
2.27 miles away
272 N West End Blvd
Ross Dress For Less
2.11 miles away
20 N West End Blvd
SV Sports
2.17 miles away
38 N West End Blvd
Famous Footwear
2.20 miles away
180 N West End Blvd
Kohl's
2.20 miles away
200 N West End Blvd
Five Below
2.21 miles away
210 N West End Blvd
Trum Tavern Inc
1.16 miles away
1 E Broad St
TGI Friday's
2.12 miles away
10 N West End Blvd
Brick Tavern Inn
2.21 miles away
2460 N Old Bethlehem Pike
Applebee's Grill + Bar
2.25 miles away
145 N West End Blvd
Buffalo Wild Wings
2.29 miles away
1465 W Broad St
Please note this information may vary. If you come across anything inaccurate, please contact us.
Founder and CEO Jeff Rutt started Keystone Custom Homes in 1992 in an uncommon career change from lifelong dairy farmer to local homebuilder. Working with trade partners and a small team, Keystone built 12 homes in its first year. To date, over 6,000 homeowners have joined the Keystone Family. Jeff's humble roots and generous heart have guided Keystone's legacy - creating award-winning homes that provide purpose beyond profit.
Take the next steps toward your new home
Sebastian Plan by Keystone Custom Homes
saved to favorites!
To see all the homes you’ve saved, visit the My Favorites section of your account.
Discover More Great Communities
Select additional listings for more information
We're preparing your brochure
You're now connected with Keystone Custom Homes. We'll send you more info soon.
The brochure will download automatically when ready.
Brochure downloaded successfully
Your brochure has been saved. You're now connected with Keystone Custom Homes, and we've emailed you a copy for your convenience.
The brochure will download automatically when ready.
Way to Go!
You’re connected with Keystone Custom Homes.
The best way to find out more is to visit the community yourself!
