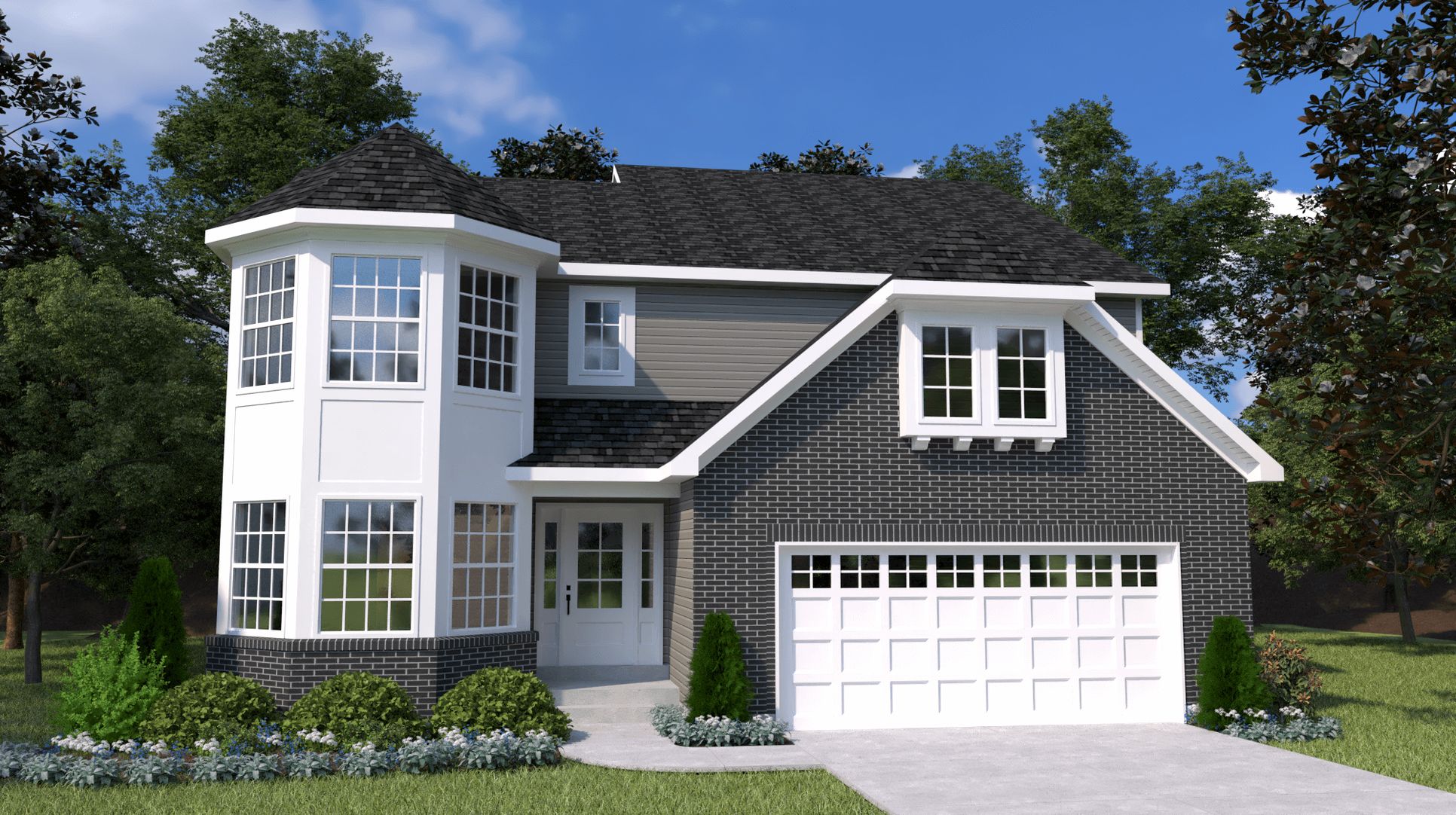Sequoia Plan
Ready to build
3 Hammerstone Ct, Moscow Mills MO 63362
Home by Houston Homes LLC

Last updated 5 days ago
The Price Range displayed reflects the base price of the homes built in this community.
You get to select from the many different types of homes built by this Builder and personalize your New Home with options and upgrades.
4 BR
2.5 BA
2.5 GR
3,054 SQ FT

Sequoia 1/9
Overview
1 Half Bathroom
2 Stories
Basement
Breakfast Area
Dining Room
Family Room
Flex Room
Loft
Mud Room
Porch
Primary Bed Upstairs
Single Family
Walk-In Closets
Sequoia Plan Info
The largest of the Houston Homes, LLC 2-story floor plans, the Sequoia provides 3,054 sq. ft. of exceptional living space, along with plan options that allow you to personalize the home layout to perfectly fit your family's needs -- now and in the future. The main floor of the Sequoia features generously sized flex room, formal dining, great room, eat-in breakfast cafe and open kitchen with abundant work space and optional center island. Owner's entry through 2-car garage w/ standard 3rd tandem bay leads to the powder room, walk-in pantry, coat closet and optional boot bench. Upper level standard includes a generous loft area, private owner's suite, plus 3 additional bedrooms -- each with walk-in closet and convenient access to second level laundry. Options exist to convert loft into bedroom 5 or to build out beyond the loft to add a bedroom 5 w/ full bath (Princess Suite). Expand your Sequoia even more with the optional finished lower level, adding another bedroom, full bath, rec room and unfinished storage. Build a Houston Home. Build a Better Home for a Better Price.
Floor plan center
View floor plan details for this property.
- Floor Plans
- Exterior Images
- Interior Images
- Other Media
Neighborhood

Community location & sales center
3 Hammerstone Ct
Moscow Mills, MO 63362
3 Hammerstone Ct
Moscow Mills, MO 63362
888-224-2738
From Wentzville, Hwy 61 N to Hwy C (Moscow Mills exit) - go right off the hwy - about 1/3 miles go right on Hwy MM - go approximately 2 miles to Majestic Lakes on the left.
Schools near Majestic Lakes
- Lincoln County R-iii School District
Actual schools may vary. Contact the builder for more information.
Amenities
Home details
Hot home!
4 BR 2.5 BA 2.5 GR Our BIGGEST Most Versatile 2-Story Ever Over 3,000 Sq. Ft. w Configurations to Fit Your Family Perfectly
Ready to build
Build the home of your dreams with the Sequoia plan by selecting your favorite options. For the best selection, pick your lot in Majestic Lakes today!
Community & neighborhood
Utilities
- Electric Cuivre River Electric Cooperative (800) 392-3709
- Gas Spire (800) 887-4173
- Telephone Internet & Cable- CenturyLink (855) 395-8283
- Water/wastewater City of Moscow Mills - Water, Trash, Sewer (636) 356-4220 Ext. 1
Social activities
- Club House
Health and fitness
- Pool
Community services & perks
- HOA fees: Unknown, please contact the builder
Neighborhood amenities
Kroger
6.34 miles away
1 Troy Sq
ALDI
6.38 miles away
6 The Plaza
Walmart Supercenter
6.59 miles away
101 Highway 47 E
Dierbergs Markets
7.32 miles away
1820 Wentzville Pkwy
Walmart Supercenter
7.62 miles away
1971 Wentzville Pkwy
Homestead JMC
5.94 miles away
705 Highway WW
Sweets to Remember
6.02 miles away
255 Cap Au Gris St
Hardy Hill LLC
6.37 miles away
802 W College St
Walmart Bakery
6.59 miles away
101 Highway 47 E
Nothing Bundt Cakes
7.15 miles away
1600 Wentzville Pkwy
Chubby's Restaurant
2.06 miles away
1000 Main St
Harry J's Steakhouse
2.13 miles away
300 Main St
Subway
2.41 miles away
242 College Campus Dr
Chester's
2.42 miles away
240 College Campus Dr
Hunt Brothers Pizza
2.42 miles away
240 College Campus Dr
Roasted Bean
6.14 miles away
441 Main St
Starbucks
7.25 miles away
1883 Wentzville Pkwy
Starbucks
7.34 miles away
1877 Wentzville Pkwy
Hibbett Sports
6.37 miles away
7 The Plaza
maurices
6.37 miles away
7 The Plaza
Shoe Sensation
6.37 miles away
7 The Plz
Factory Connection
6.39 miles away
5 The Plz
Cato Fashions
6.42 miles away
140 Magee St
1 More Shot
5.92 miles away
103 N Lincoln Dr
One More Shot
5.92 miles away
103 N Lincoln Dr
Good Times Bar & Grill
6.11 miles away
474 Main St
Misfits Down on Main
6.11 miles away
474 Main St
Mustang Sallys
6.12 miles away
440 Main St
Please note this information may vary. If you come across anything inaccurate, please contact us.
Houston Homes, LLC of Missouri builds new home communities and custom homes in St. Charles, Lincoln and Warren Counties. Base prices start in the $200k's. Check out our impressive included features list. You'll be amazed at how far your dollar goes when you build a Houston Home -- A Better Home for a Better Price for over 40 years.
Take the next steps toward your new home
Sequoia Plan by Houston Homes LLC
saved to favorites!
To see all the homes you’ve saved, visit the My Favorites section of your account.
Discover More Great Communities
Select additional listings for more information
We're preparing your brochure
You're now connected with Houston Homes LLC. We'll send you more info soon.
The brochure will download automatically when ready.
Brochure downloaded successfully
Your brochure has been saved. You're now connected with Houston Homes LLC, and we've emailed you a copy for your convenience.
The brochure will download automatically when ready.
Way to Go!
You’re connected with Houston Homes LLC.
The best way to find out more is to visit the community yourself!
