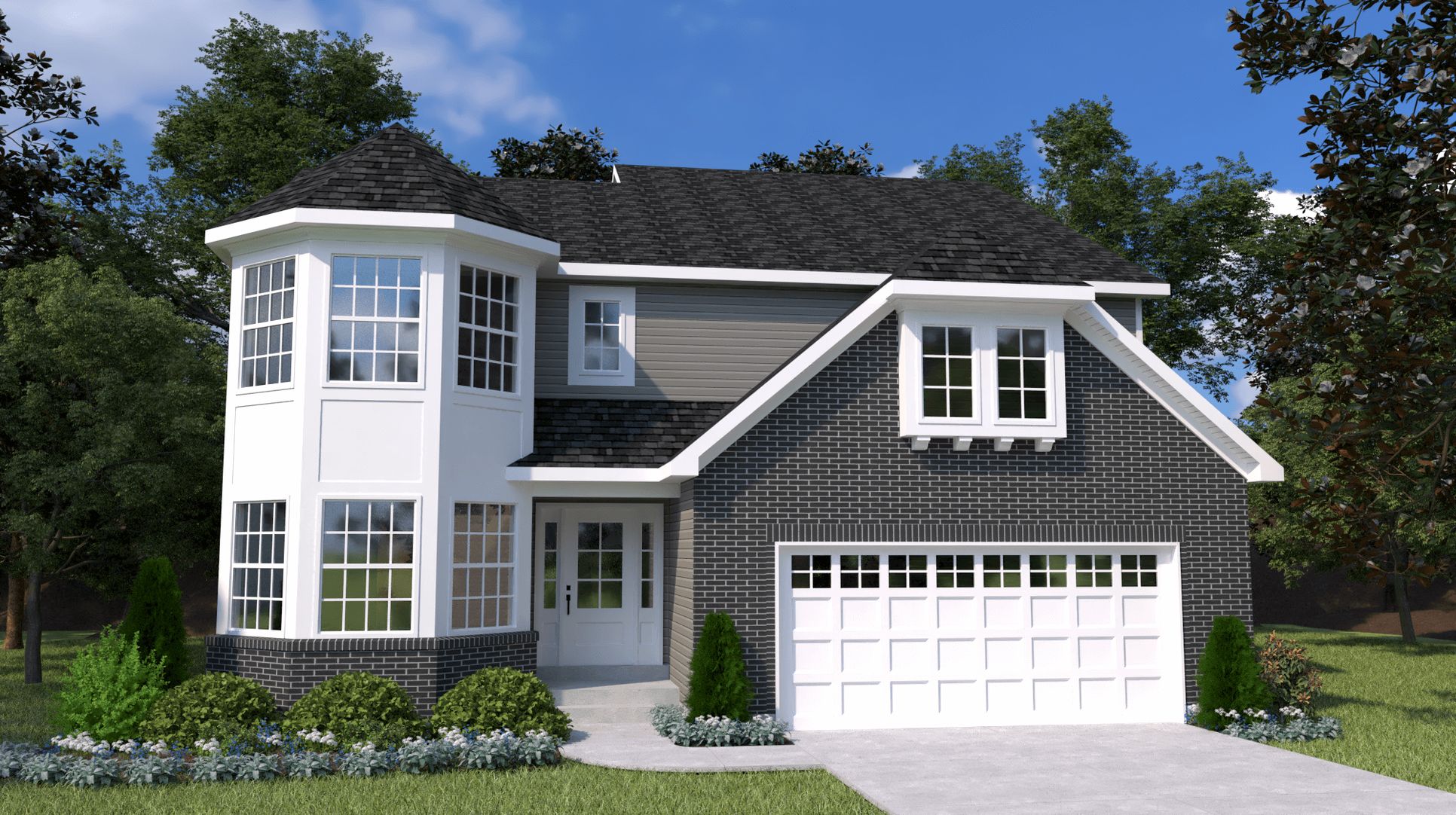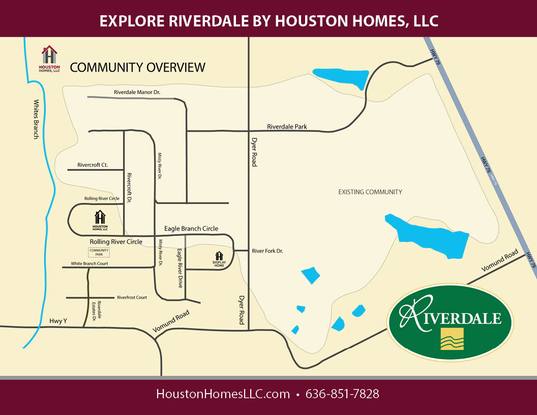Sequoia Plan
Ready to build
3050 Eagle Branch Circle, O Fallon MO 63366
Home by Houston Homes LLC

The Price Range displayed reflects the base price of the homes built in this community.
You get to select from the many different types of homes built by this Builder and personalize your New Home with options and upgrades.
4 BR
2.5 BA
2.5 GR
3,054 SQ FT

Sequoia 1/9
Special offers
Explore the latest promotions at Riverdale by Houston Homes, LLC. Contact Houston Homes LLC to learn more!
USDA Eligible New Home Community
Overview
Single Family
3,054 Sq Ft
2 Stories
2 Bathrooms
1 Half Bathroom
2 Bedrooms
2.5 Car Garage
Primary Bed Upstairs
Basement
Mudroom
Dining Room
Family Room
Loft
Breakfast Area
Flex Room
Porch
Walk In Closets
Sequoia Plan Info
The largest of the Houston Homes, LLC 2-story floor plans, the Sequoia provides 3,054 sq. ft. of exceptional living space, along with plan options that allow you to personalize the home layout to perfectly fit your family's needs -- now and in the future. The main floor of the Sequoia features generously sized flex room, formal dining, great room, eat-in breakfast cafe and open kitchen with abundant work space and optional center island. Owner's entry through 2-car garage w/ standard 3rd tandem bay leads to the powder room, walk-in pantry, coat closet and optional boot bench. Upper level standard includes a generous loft area, private owner's suite, plus 3 additional bedrooms -- each with walk-in closet and convenient access to second level laundry. Options exist to convert loft into bedroom 5 or to build out beyond the loft to add a bedroom 5 w/ full bath (Princess Suite). Expand your Sequoia even more with the optional finished lower level, adding another bedroom, full bath, rec room and unfinished storage. Build a Houston Home. Build a Better Home for a Better Price.
Floor plan center
View floor plan details for this property.
- Floor Plans
- Exterior Images
- Interior Images
- Other Media
Neighborhood

Community location & sales center
3050 Eagle Branch Circle
O Fallon, MO 63366
3050 Eagle Branch Circle
O Fallon, MO 63366
Take I-70 W to MO-79/Elsberry/Louisiana exit 220. Merge right onto MO-79 N. Travel North on Hwy 79 for 7 minutes. Turn left onto Vomund Road. Follow Vomund Road to right onto Dyer Road. Make first left onto River Fork Drive. Left at Eagle Branch Circle. Houston Homes, LLC sales office and display home are coming soon to 3050 Eagle Branch Circle. Temporary sales office is located at 1953 Rolling River Circle.
Amenities
Home details
Ready to build
Build the home of your dreams with the Sequoia plan by selecting your favorite options. For the best selection, pick your lot in Riverdale by Houston Homes, LLC today!
Community & neighborhood
Local points of interest
- Lake
Utilities
- Electric Cuivre River (636) 695-4700
- Gas Spire (800) 887-4173
- Telephone Century Link (888) 285-6808
- Telephone Charter Cable (888) 406-7063
- Water/wastewater St Paul Water District (651) 639-2155
Community services & perks
- HOA Fees: $300/year
- Playground
- Park
Neighborhood amenities
Dierbergs Markets
5.42 miles away
94 The Crossings Ct
ALDI
5.78 miles away
8615 Veterans Memorial Pkwy
Schnucks
5.89 miles away
8660 Veterans Memorial Pkwy
Walmart Supercenter
6.14 miles away
1307 Highway K
My Net Market Inc
6.82 miles away
46 Freymuth Rd
Jenny's Bakery
3.76 miles away
472 Highway P
Pie on the Fly
4.70 miles away
614 N Main St
Mary's Morsels & More LLC
5.28 miles away
107 Ofallon Plz
Walmart Bakery
6.14 miles away
1307 Highway K
St Louis Kolache
6.99 miles away
2001 Highway K
Main St Cafe
3.79 miles away
145 Main St
Big T Deli
3.85 miles away
2116 Highway C
Big T Deli
4.00 miles away
1322 N Main St
Hunt Brothers Pizza
4.38 miles away
584 Highway OO
McDonald's
4.40 miles away
1001 N Main St
Scooter's Coffeehouse
5.40 miles away
411 S Main St
Starbucks
5.50 miles away
950 Bryan Rd
Dunkin'
6.16 miles away
1220 Highway K
Mudslingers O'Fallon
6.32 miles away
1238 Bryan Rd
Starbucks
7.07 miles away
100 Laura K Dr
Music Reunion
5.69 miles away
21 Ofallon Sq
Shoe Carnival
6.14 miles away
1325 Highway K
Walmart Supercenter
6.14 miles away
1307 Highway K
Ross Dress For Less
7.14 miles away
2255 Highway K
Kohl's
7.20 miles away
2110 Highway K
A Little Bit of Hobos Hwy
3.76 miles away
468 Highway P
Alpha & Omega
5.03 miles away
111 N Main St
JJ Twigs Pizza & Pub
5.14 miles away
1090 Tom Ginnever Ave
Moudy's Bar & Grill
5.27 miles away
2151 W Terra Ln
Great Location Bar & Grill
5.30 miles away
760 Lakeside Plz
Please note this information may vary. If you come across anything inaccurate, please contact us.
Houston Homes, LLC of Missouri builds new home communities and custom homes in St. Charles, Lincoln and Warren Counties. Base prices start in the $200k's. Check out our impressive included features list. You'll be amazed at how far your dollar goes when you build a Houston Home -- A Better Home for a Better Price for over 40 years.
Take the next steps toward your new home
Sequoia Plan by Houston Homes LLC
saved to favorites!
To see all the homes you’ve saved, visit the My Favorites section of your account.
Discover More Great Communities
Select additional listings for more information
We're preparing your brochure
You're now connected with Houston Homes LLC. We'll send you more info soon.
The brochure will download automatically when ready.
Brochure downloaded successfully
Your brochure has been saved. You're now connected with Houston Homes LLC, and we've emailed you a copy for your convenience.
The brochure will download automatically when ready.
Way to Go!
You’re connected with Houston Homes LLC.
The best way to find out more is to visit the community yourself!
