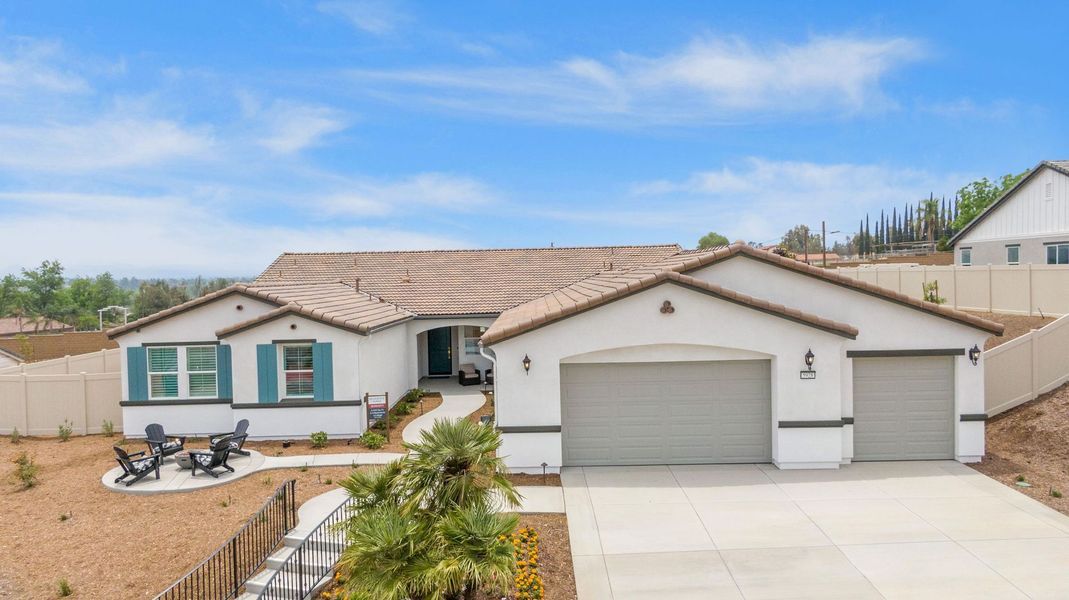Serenity Plan
Ready to build
5888 Riverview Drive, Jurupa Valley CA 92509
Home by RC Hobbs

The Price Range displayed reflects the base price of the homes built in this community.
You get to select from the many different types of homes built by this Builder and personalize your New Home with options and upgrades.
3 BR
3.5 BA
3 GR
3,492 SQ FT

Exterior 1/68
Special offers
Explore the latest promotions at Countryside Estates. Contact RC Hobbs to learn more!
Extra $40K Incentive | LIMITED TIME ONLY!
Holiday Move-Ins!
2/1 Buydown Rate
Overview
1 Half Bathroom
1 Story
3 Bathrooms
3 Bedrooms
3 Car Garage
3492 Sq Ft
Dining Room
Flex Room
Mud Room
Porch
Single Family
Walk-In Closets
Serenity Plan Info
Serenity (3492 sq. ft.) is a home with 3 bedrooms, 3.5 bathrooms and 3-car garage. Features include dining room, flex room, mud room, porch and walk-in closets.
Floor plan center
View floor plan details for this property.
- Floor Plans
- Exterior Images
- Interior Images
- Other Media
Neighborhood
Community location & sales center
5888 Riverview Drive
Jurupa Valley, CA 92509
5888 Riverview Drive
Jurupa Valley, CA 92509
888-566-3540
Nearby schools
Jurupa Unified School District
Elementary-Middle school. Grades PK to 6.
- Public school
- Teacher - student ratio: 1:22
- Students enrolled: 524
6450 Peralta Pl, Jurupa Valley, CA, 92509
951-222-7701
Middle school. Grades 7 to 8.
- Public school
- Teacher - student ratio: 1:20
- Students enrolled: 694
5961 Oso Ln, Jurupa Valley, CA, 92509
951-222-7842
High school. Grades 9 to 12.
- Public school
- Teacher - student ratio: 1:20
- Students enrolled: 1407
4250 Opal St, Jurupa Valley, CA, 92509
951-222-7700
Actual schools may vary. We recommend verifying with the local school district, the school assignment and enrollment process.
Amenities
Discover your neighborhood from the low $1,000,000s.
Introducing another exciting new home community by RC Hobbs Communities! Countryside Estates is a collection of only 31 homes with up to 5 bedrooms ranging from 2,861 – 3,492 SQ. FT. Each home is situated on minimum half acre lots. Multigen suite available per plan. 4-car garage, RV Parking, and Patio cover options available per lot/plan. Zoned for animal keeping! More info about Countryside Estates
Home details
Ready to build
Build the home of your dreams with the Serenity plan by selecting your favorite options. For the best selection, pick your lot in Countryside Estates today!
Community & neighborhood
Local points of interest
- Views
- ConservationArea
- MountainViews
- OutdoorRecreation
- WoodedAreas
Community services & perks
- HOA Fees: $119/month
- Single Story
- Animal Keeping
- Minimum 1/2 Acre Lots
- Cul De Sac Views
- 4-Car Garage Options
- Multi-Generational (Per Plan) Up To 5 Bedrooms
Founded in 1976 by City of Orange native Roger C. Hobbs, RC Hobbs Company is a privately held residential and commercial real estate development company headquartered in Orange, California. RC Hobbs Company’s expert management team is responsible for nearly $1 billion of successful and award-winning residential and commercial developments.
From Our Family To Yours
For over three generations, RC Hobbs has been helping individuals, couples and families build a better life. While many things have changed since our founding, one thing remains the same: our commitment to building quality and value into each of our homes …including yours.
Take the next steps toward your new home
Serenity Plan by RC Hobbs
saved to favorites!
To see all the homes you’ve saved, visit the My Favorites section of your account.
Discover More Great Communities
Select additional listings for more information
We're preparing your brochure
You're now connected with RC Hobbs. We'll send you more info soon.
The brochure will download automatically when ready.
Brochure downloaded successfully
Your brochure has been saved. You're now connected with RC Hobbs, and we've emailed you a copy for your convenience.
The brochure will download automatically when ready.
Way to Go!
You’re connected with RC Hobbs.
The best way to find out more is to visit the community yourself!
