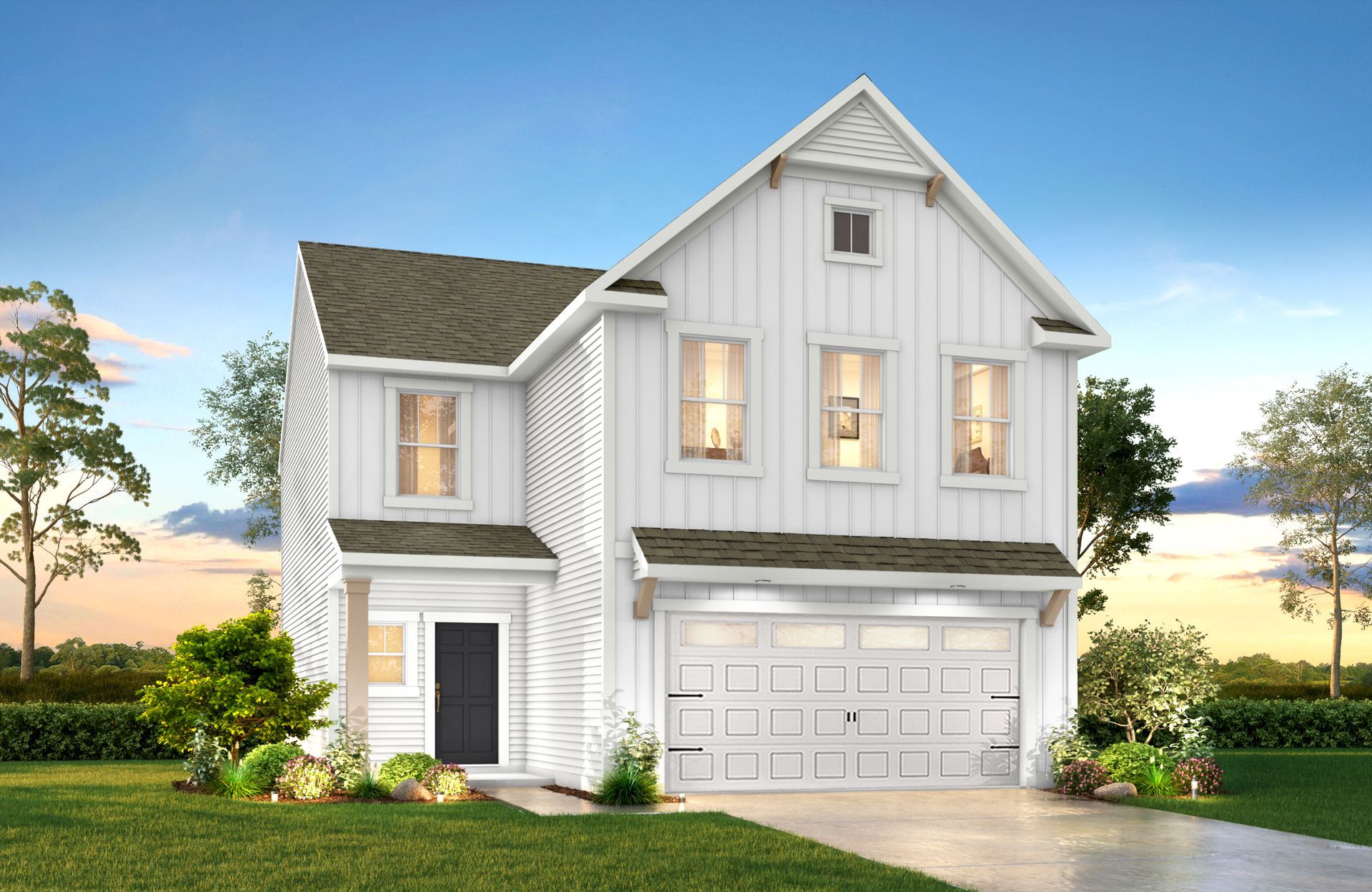Shepherd Plan
Ready to build
29 Manor Stone Dr, Clayton NC 27527
Home by True Homes

The Price Range displayed reflects the base price of the homes built in this community.
You get to select from the many different types of homes built by this Builder and personalize your New Home with options and upgrades.
4 BR
2.5 BA
2,078 SQ FT

Exterior 1/37
Overview
Single Family
2,078 Sq Ft
2 Stories
2 Bathrooms
1 Half Bathroom
4 Bedrooms
Shepherd Plan Info
Discover The Shepherd, a versatile floorplan ranging in size from 2,078 square feet, featuring 4 Bedrooms and 3.5 Bathrooms to accommodate diverse family needs. On the first floor, you'll find a spacious entryway, a convenient Half Bathroom, an expansive Great Room, a Dining Area, and a well-appointed Kitchen. Additionally, a Pantry is conveniently located near the entry to your 2-car Garage, providing ample storage space. On the second floor, you are welcomed into a large Loft area, which offers a flexible space for various activities. Heading into the Primary Bedroom, you'll discover a spacious Bathroom with a Walk-In Shower and an expansive Walk-In Closet, creating a personal oasis for homeowners. You'll also find three more Bedrooms and an additional Bathroom on this floor, as well as a dedicated Laundry Room for added convenience. The Shepherd design is highly adaptable, with various customization options to align with your personal preferences. Create a home that suits your lifestyle and family dynamics, tailoring it with the features and options that make The Shepherd your perfect space to call home.
Floor plan center
View floor plan details for this property.
- Floor Plans
- Exterior Images
- Interior Images
- Other Media
Neighborhood
Community location & sales center
29 Manor Stone Dr
Clayton, NC 27527
29 Manor Stone Dr
Clayton, NC 27527
Nearby schools
Johnston County Schools
Elementary school. Grades PK to 5.
- Public school
- Teacher - student ratio: 1:14
- Students enrolled: 922
12100 Buffalo Rd, Clayton, NC, 27527
919-553-1977
Actual schools may vary. We recommend verifying with the local school district, the school assignment and enrollment process.
Amenities
Home details
Ready to build
Build the home of your dreams with the Shepherd plan by selecting your favorite options. For the best selection, pick your lot in Copper Ridge at Flowers Plantation today!
Community & neighborhood
Community services & perks
- HOA fees: Unknown, please contact the builder
Neighborhood amenities
Publix
1.23 miles away
24 Publix Dr
Harris Teeter
1.38 miles away
67 Flowers Crossroads Way
Food Lion
1.40 miles away
50 Neuse River Pkwy
Food Lion
3.63 miles away
238 Pritchard Rd
Food Lion
4.50 miles away
10105 US 70 Business Hwy W
Mami's Baking Co
3.48 miles away
148 Pearson Pl
Automatic Rolls-North Carolina
4.26 miles away
68 Harvest Mill Ln
Gloria's Bakery Inc
4.82 miles away
417 E 2nd St
21 Truffles
4.86 miles away
302 N Fayetteville St
Louie & Co Ice Cream
1.09 miles away
213 Portofino Dr
Dunkin'
1.15 miles away
2627 Highway 42 E
Papa Johns
1.15 miles away
251 NC 42 E
Dunkin'
1.15 miles away
2627 Highway 42 E
Hwy 42 Cafe
1.37 miles away
36 Flowers Crossroads Way
Starbucks
1.38 miles away
67 Flowers Crossroads Way
9Bar Coffeehouse
3.79 miles away
411 Athletic Club Blvd
Scooter's Coffeehouse
4.78 miles away
10534 US Highway 70 W
She So Chic Boutique LLC
2.96 miles away
168 Sharpstone Ln
Family Dollar
4.53 miles away
10137 US 70 Business Hwy W
Victorias Shoe Palace
4.86 miles away
112 N Church St
Southern Bella Boutique
4.90 miles away
120 E Main St
Serve Evangelism Mobile Pantry
5.22 miles away
21 Oxford Ct
Tavern Inc
1.62 miles away
119 Oleander Dr
Crawford Cookshop
4.79 miles away
401 E Main St
Revival 1869
4.84 miles away
222 E Main St
First Street Tavern
4.89 miles away
115 E 1st St
McKinley's Restaurant & Pub
5.94 miles away
11751 US 70 Business Hwy W
Please note this information may vary. If you come across anything inaccurate, please contact us.
Builder details
True Homes

Take the next steps toward your new home
Shepherd Plan by True Homes
saved to favorites!
To see all the homes you’ve saved, visit the My Favorites section of your account.
Discover More Great Communities
Select additional listings for more information
We're preparing your brochure
You're now connected with True Homes. We'll send you more info soon.
The brochure will download automatically when ready.
Brochure downloaded successfully
Your brochure has been saved. You're now connected with True Homes, and we've emailed you a copy for your convenience.
The brochure will download automatically when ready.
Way to Go!
You’re connected with True Homes.
The best way to find out more is to visit the community yourself!
