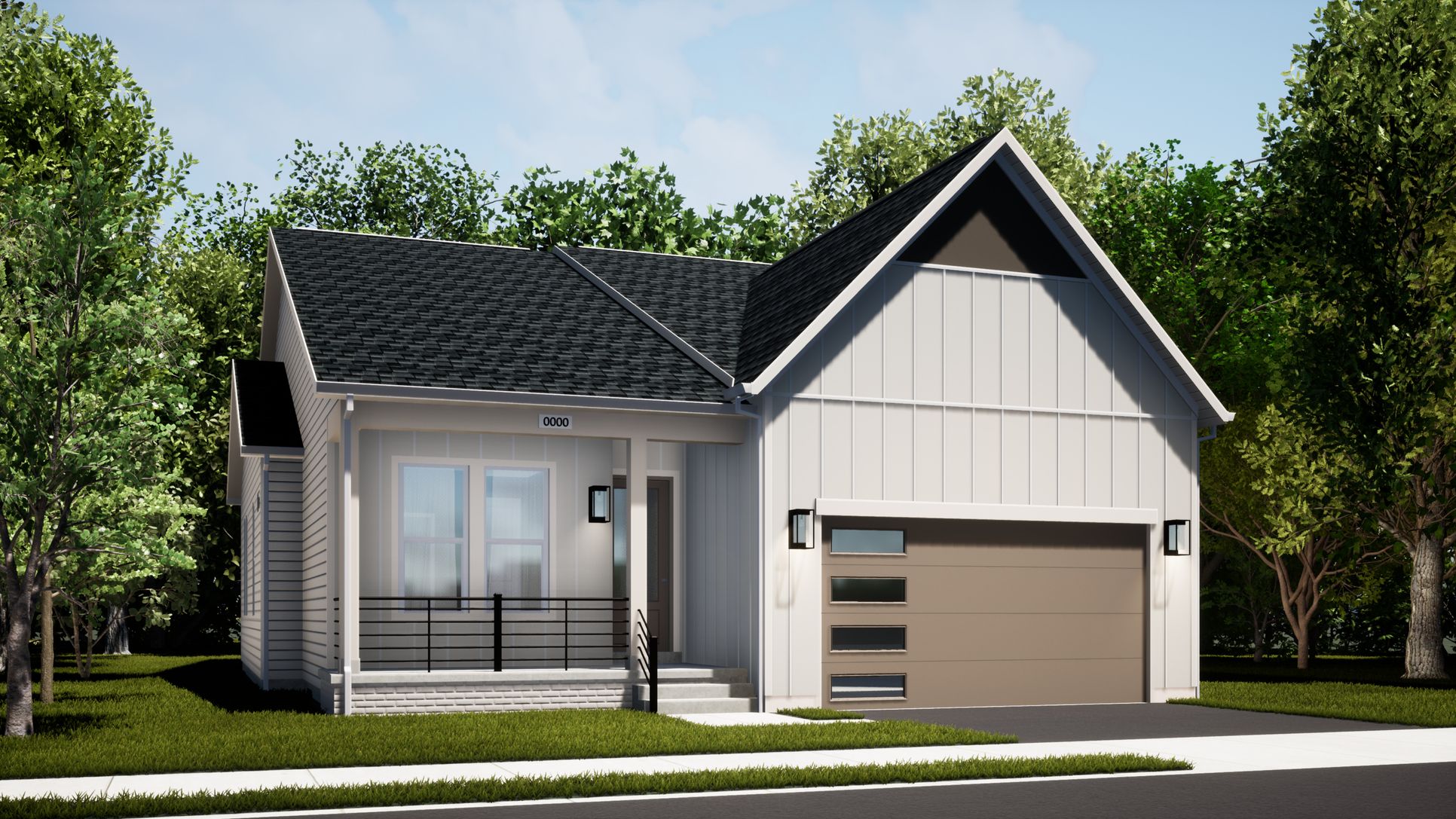Sierra 39-F2 Plan
Ready to build
Winchester VA 22603
Home by Van Metre Homes
at Hiatt Pointe

Last updated 01/22/2026
The Price Range displayed reflects the base price of the homes built in this community.
You get to select from the many different types of homes built by this Builder and personalize your New Home with options and upgrades.
3 BR
3 BA
2 GR
3,200 SQ FT

Sierra 39-F2 1/42
Overview
2 Stories
Basement
Dining Room
Fireplaces
Game Room
Guest Room
Living Room
Porch
Primary Bed Downstairs
Single Family
Walk-In Closets
Sierra 39-F2 Plan Info
Step into the Sierra 39-F2 at Hiatt Pointe-a two-car, front-load garage single family home with up to four bedrooms and three full bathrooms. Designed for ease and everyday function, this floorplan welcomes you with a charming front porch and heart-of-the-home kitchen. The main level primary suite includes a spacious walk-in closet with direct access to the laundry room for added convenience, while the rec room downstairs adds a flexible space to relax or recharge. The Sierra 39-F2 offers build-to-order opportunities on select homesites, allowing you to personalize your new home. Explore a variety of professionally curated interior design packages at different price points to match your style and budget. Certain homesites also offer optional structural enhancements, including a walkout deck, covered porch, additional bedroom in the basement, and a wet bar in the basement. Contact the Van Metre Sales Team to learn how you can bring your vision to life! *Pricing, offers, and availability are subject to change without notice. Images, renderings, and site plans are for illustrative purposes only and may not reflect actual homes or features. Some images and renderings may depict interior designs created in collaboration with AI or may represent a similar home. Additional terms and conditions may apply. Please see a Van Metre Sales Advisor for details.
Floor plan center
View floor plan details for this property.
- Floor Plans
- Exterior Images
- Interior Images
- Other Media
Neighborhood
Community location & sales center
102 Wagtail Lane
Winchester, VA 22603
102 Wagtail Lane
Winchester, VA 22603
888-665-3010
From I-66 W - Take Exit 1B onto I-81 N toward Winchester - Take Exit 317 for US-11/VA-37 toward Winchester/Stephenson Merge onto VA-37 N - Turn right onto US-11N/VA-37 N - Turn right onto Snowden Bridge Boulevard - Continue straight on Snowden Bridge Boulevard - Turn right onto Wagtail Lane - The community will be on your left on Wagtail Lane - Showhome Address: 102 Wagtail Lane, Winchester, VA 22603
Schools near Hiatt Pointe
- Frederick County Public Schools
Actual schools may vary. Contact the builder for more information.
Amenities
Home details
Ready to build
Build the home of your dreams with the Sierra 39-F2 plan by selecting your favorite options today!
Community & neighborhood
Social activities
- Club House
Health and fitness
- Pool
- Trails
Community services & perks
- HOA fees: Yes, please contact the builder
- Park
- Community Center
We continually strive to set new standards for what it means to be a local builder. Living in our own communities, we want to make sure our neighbors enjoy years of trouble-free homeownership. From our engineers and craftsmen, to our design consultants and Customer Care Ambassadors, everyone is focused on making sure you love your Van Metre home for years to come.
Take the next steps toward your new home
Sierra 39-F2 Plan by Van Metre Homes
saved to favorites!
To see all the homes you’ve saved, visit the My Favorites section of your account.
Discover More Great Communities
Select additional listings for more information
We're preparing your brochure
You're now connected with Van Metre Homes. We'll send you more info soon.
The brochure will download automatically when ready.
Brochure downloaded successfully
Your brochure has been saved. You're now connected with Van Metre Homes, and we've emailed you a copy for your convenience.
The brochure will download automatically when ready.
Way to Go!
You’re connected with Van Metre Homes.
The best way to find out more is to visit the community yourself!
