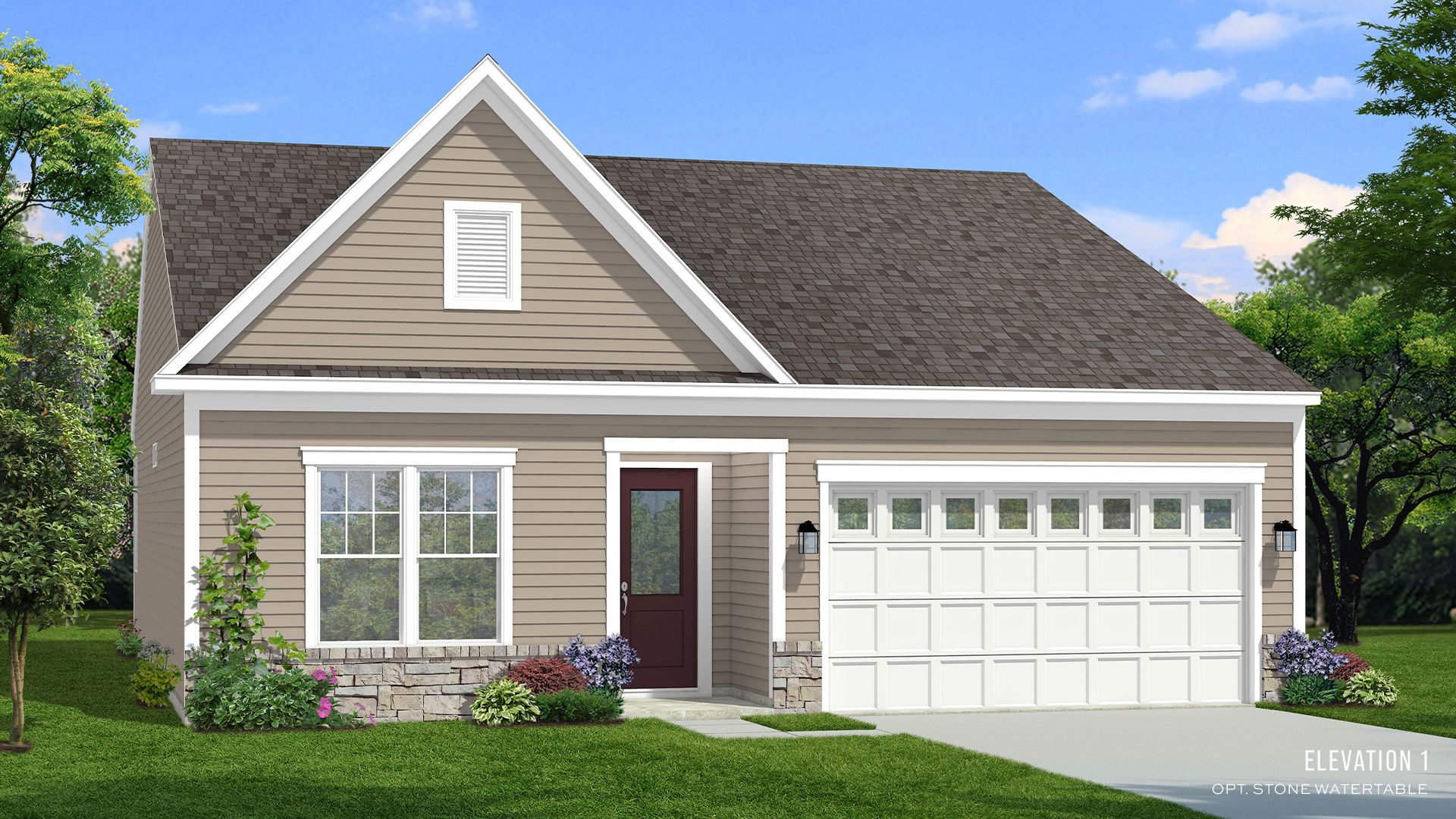Skylark II Plan
Ready to build
366 Outrigger Road, Inwood WV 25428
Home by DRB Homes

Last updated 09/23/2025
The Price Range displayed reflects the base price of the homes built in this community.
You get to select from the many different types of homes built by this Builder and personalize your New Home with options and upgrades.
3 BR
2 BA
2 GR
1,693 SQ FT

WAWE Skylark-R99 Elevation 1 1/8
Special offers
Explore the latest promotions at South Brook Single Level Homes. Contact DRB Homes to learn more!
Don't Miss a Limited Time 3.99% Rate from Acrisue Mortgage!
Overview
1 Story
1693 Sq Ft
2 Bathrooms
2 Car Garage
3 Bedrooms
Primary Bed Downstairs
Single Family
Skylark II Plan Info
Attached 2-car garage. Open concept kitchen with optional island opens to breakfast area and family room. Optional choices available include a patio and den. Main level owner’s suite with expansive walk-in closet, dual vanity, and shower. Finished lower level options available.
Floor plan center
View floor plan details for this property.
- Floor Plans
- Exterior Images
- Interior Images
- Other Media
Neighborhood
Community location & sales center
366 Outrigger Road
Inwood, WV 25428
366 Outrigger Road
Inwood, WV 25428
From Martinsburg: Get on US-11 S/Winchester Ave. Follow US-11 S to Hatchery Rd. Turn left onto Hatchery Rd. Turn left onto Fly Reel Road. | From Winchester: Get on I-81 N. Follow I-81 N to WV-51 E in Berkeley County. Take Exit 5 from I-81 N. Continue on WV-51 E. Take US-11 N/Winchester Ave and Hatchery Rd to Fly Reel Road.
Nearby schools
Berkeley County Schools
Elementary school. Grades PK to 3.
- Public school
- Teacher - student ratio: 1:15
- Students enrolled: 403
140 Nadenbousch Ln, Martinsburg, WV, 25405
304-229-1970
Actual schools may vary. We recommend verifying with the local school district, the school assignment and enrollment process.
Amenities
Home details
Ready to build
Build the home of your dreams with the Skylark II plan by selecting your favorite options. For the best selection, pick your lot in South Brook Single Level Homes today!
Community & neighborhood
Community services & perks
- HOA fees: Unknown, please contact the builder
Neighborhood amenities
Mimi's Market
1.19 miles away
11 Pickette Ave
Taylor's Farm Market
1.37 miles away
178 Pilgrim St
Food Lion
1.37 miles away
4803 Gerrardstown Rd
Tracy's Corner Grocery
4.14 miles away
1806 Gerrardstown Rd
ALDI
5.24 miles away
246 Retail Commons Pkwy
sweetFrog
5.21 miles away
245 Retail Commons Pkwy
GNC
5.29 miles away
171 Retail Commons Pkwy
Sweet Inspirations LLC
5.96 miles away
839 Winchester Ave
Walmart Bakery
6.03 miles away
800 Foxcroft Ave
Everything Cheesecake LLC
6.60 miles away
324 W Stephen St
Debbie's Country Kitchen
0.62 mile away
6584 Winchester Ave
Luvs Family Grill
0.62 mile away
6584 Winchester Ave
Bogey's Bar & Grill
0.77 mile away
7247 Winchester Ave
Tiki's Pub & Grub
0.77 mile away
7247 Winchester Ave
Big Apple Lounge
1.07 miles away
187 Sader Dr
Red Cup
1.46 miles away
361 Middleway Pike
Starbucks
5.04 miles away
436 Retail Commons Pkwy
Joe Muggs Coffee
5.24 miles away
300 Retail Commons Pkwy
Tropical Smoothie Cafe
5.29 miles away
171 Retail Commons Pkwy
Dunkin'
5.68 miles away
980 Foxcroft Ave
Family Dollar
1.29 miles away
4996 Gerrardstown Rd
Bechdel Jewelers
1.46 miles away
8064 Winchester Ave
The Barn Bridal & Formal Wear
4.83 miles away
1406 Sam Mason Rd
Target
5.04 miles away
436 Retail Commons Pkwy
DICK'S Sporting Goods
5.06 miles away
398 Retail Commons Pkwy
Ronnie's Bar
0.67 mile away
7105 Winchester Ave
Bogey's Bar & Grill
0.77 mile away
7247 Winchester Ave
Tiki's Pub & Grub
0.77 mile away
7247 Winchester Ave
Big Apple Lounge
1.07 miles away
187 Sader Dr
Julia's C
1.19 miles away
372 Middleway Pike
Please note this information may vary. If you come across anything inaccurate, please contact us.
Let DRB Homes put decades of industry experience to work for you. We understand that building a new home is not a one-size-fits-all process or journey; get ready to personalize your home to meet your unique needs. You can start by exploring the full portfolio of our most popular floor plans, all available in our new home communities across the region.
Our award-winning team is backed by the DRB Group, a growing, dynamic organization that includes two residential builder brands, a title company, and a residential development services branch providing entitlement, development and construction services. DRB Group's complete spectrum of services operates in 14 states and 35 markets -East Coast to Arizona, Colorado, Texas, and beyond.
Our DRB team will work with you every step of the way. From the on-site salespeople you meet with to the construction crew laying the foundation for your home — we're all working toward the same goal. The same is true for the members of our leadership team, who oversee the entire operation and ensure a seamless process.
TrustBuilder reviews
Take the next steps toward your new home
Skylark II Plan by DRB Homes
saved to favorites!
To see all the homes you’ve saved, visit the My Favorites section of your account.
Discover More Great Communities
Select additional listings for more information
We're preparing your brochure
You're now connected with DRB Homes. We'll send you more info soon.
The brochure will download automatically when ready.
Brochure downloaded successfully
Your brochure has been saved. You're now connected with DRB Homes, and we've emailed you a copy for your convenience.
The brochure will download automatically when ready.
Way to Go!
You’re connected with DRB Homes.
The best way to find out more is to visit the community yourself!

