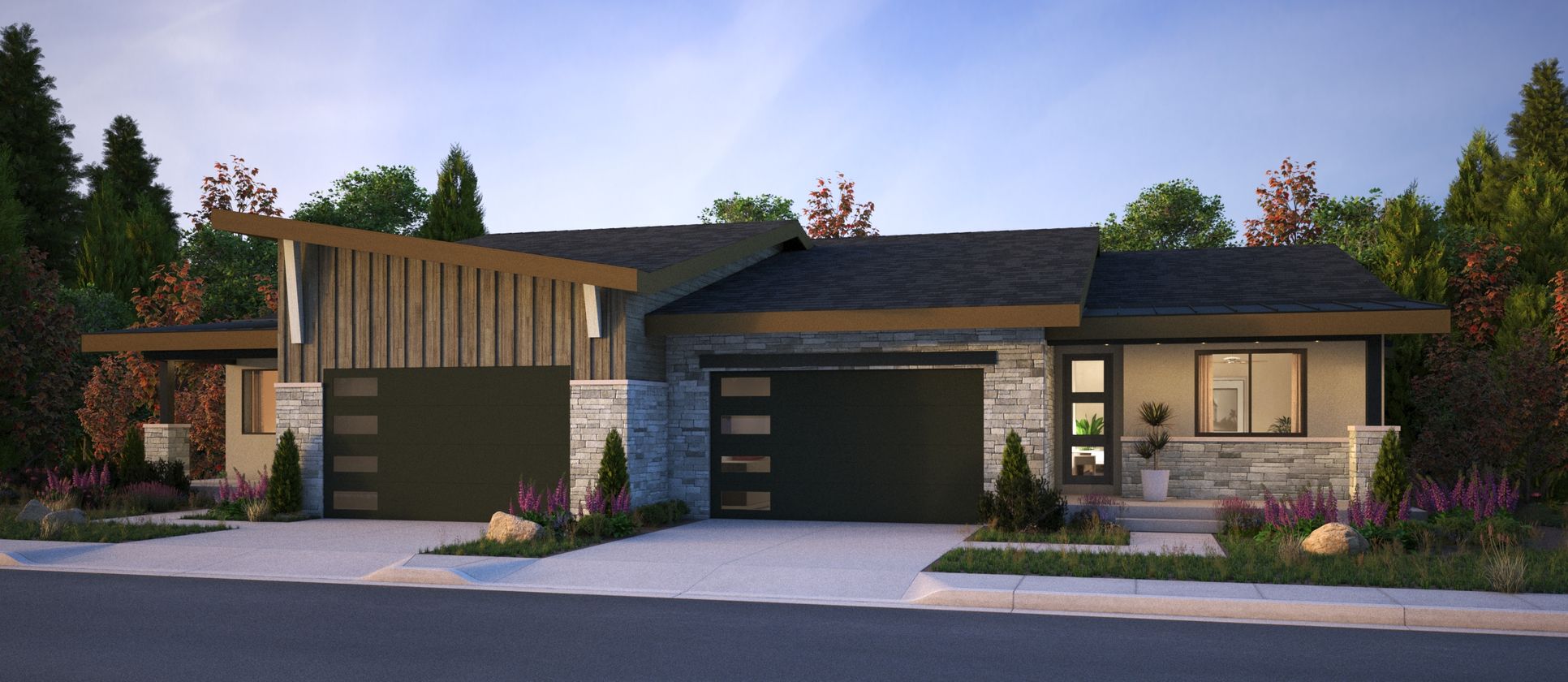Skyline Plan
Ready to build
11461 N Sailwater Lane, Hideout UT 84036
Home by GCD

The Price Range displayed reflects the base price of the homes built in this community.
You get to select from the many different types of homes built by this Builder and personalize your New Home with options and upgrades.
4 BR
3.5 BA
2 GR
3,981 SQ FT

Exterior 1/38
Overview
2 Car Garage
2 Half Bathrooms
2 Stories
3 Bathrooms
3981 Sq Ft
4 Bedrooms
Basement
Bonus Room
Covered Patio
Deck
Dining Room
Duplex
Family Room
Fireplaces
Flex Room
Game Room
Green Construction
Guest Room
Media Room
Mud Room
Office
Patio
Porch
Primary Bed Upstairs
Walk-In Closets
Skyline Plan Info
The Skyline plan features 4 bedrooms and 5 baths. The primary suite is on the main level and includes an over-sized shower, dual vanity and walk-in closet. A secondary suite with a large en suite bath and walk in closet is located in the daylight basement level. Enjoy the view of the mountains and/or lake from your large outdoor living space on a covered deck on the main level and walkout patio in the basement. Parking is located in an attached 2-car garage. Home features finished flex space that makes an ideal media room, exercise room, den or game room. Homes are built for energy efficiency with natural gas appliances, 2x6 exterior walls, and LED lighting.
Floor plan center
View floor plan details for this property.
- Floor Plans
- Exterior Images
- Interior Images
- Other Media
Explore custom options for this floor plan.
- Choose Option
- Include Features
Neighborhood

Community location & sales center
11461 N Sailwater Lane
Hideout, UT 84036
11461 N Sailwater Lane
Hideout, UT 84036
888-989-3885
From Salt Lake City: Travel east on I-80 to Summit County. Change to US-189 to Heber. Take exit 4 (Park City/Kamas). Turn left and travel east on UT-248 for approximately 5 miles. Turn right onto N. Hideout Trail. At the round-about turn right. Follow Longview Drive to Shoreline Dr. From Heber: Travel north on US-189 toward Park City. Take exit 4 (Park City/Kamas), turn right. Travel east on UT-248 for approximately 5 miles. Turn right onto N. Hideout Trail. At the round-about turn right. Follow Longview Dr to Shoreline Dr.
Schools near Shoreline Phase 3
- South Summit District
Actual schools may vary. Contact the builder for more information.
Amenities
Home details
Green program
Energy Efficient Home - HERS Index Score
Ready to build
Build the home of your dreams with the Skyline plan by selecting your favorite options. For the best selection, pick your lot in Shoreline Phase 3 today!
Community & neighborhood
Community services & perks
- HOA fees: Unknown, please contact the builder
Yep, you guessed it. We build stuff. Homes, mostly. And we like doing it. We like it for the same reasons that you like stuff. It’s exciting (for us anyway). And buying a home is an exciting step for most people. We feel lucky we get to share in that excitement. For our part, we do our best to focus on what it is that makes your life, convenient, exciting, relaxing, happy, fulfilling, and simply enjoyable. Then, we design that into the homes we build. You may not be able to put your finger on it exactly, but when you drive a gently curving, tree-lined street, view the mountain framed in your bedroom window, or notice the community gardens in full bloom, you’ll appreciate the effort we put into architectural details, site planning and landscape design. You probably don’t spend much time thinking about parking and storage solutions, but we do. So, when your car is loaded with groceries and outside it’s pouring rain, you’ll recognize the value of your attached garage located only steps away from a large kitchen pantry. Each GCD community is loaded with simple conveniences and beautiful details specifically combined to make your life easier and well…better. GCD, Inc has a unique take on what a condo or town home community should be. Even if a special list of considerations doesn’t impress you—life in a GCD community will.
Take the next steps toward your new home
Skyline Plan by GCD
saved to favorites!
To see all the homes you’ve saved, visit the My Favorites section of your account.
Discover More Great Communities
Select additional listings for more information
We're preparing your brochure
You're now connected with GCD. We'll send you more info soon.
The brochure will download automatically when ready.
Brochure downloaded successfully
Your brochure has been saved. You're now connected with GCD, and we've emailed you a copy for your convenience.
The brochure will download automatically when ready.
Way to Go!
You’re connected with GCD.
The best way to find out more is to visit the community yourself!
