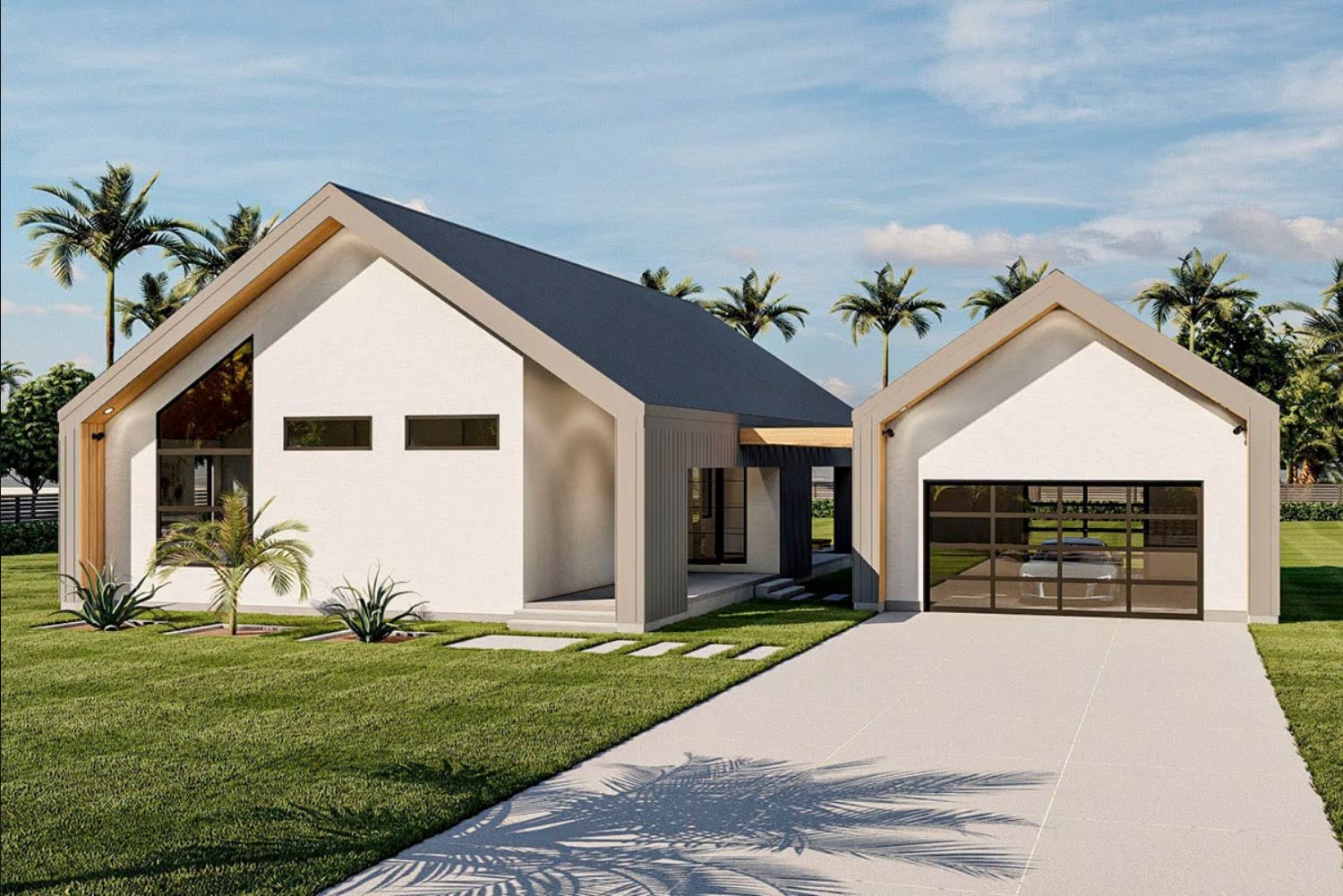Solstice Skye Plan
Ready to build
604 E Highway 33 Perkins, Perkins OK 74059
Build on Your Lot Home by Acet Custom Homes
at The Woods

The Price Range displayed reflects the base price of the homes built in this community.
You get to select from the many different types of homes built by this Builder and personalize your New Home with options and upgrades.
3 BR
2 BA
2 GR
1,499 SQ FT

Solstice Skye 1/6
Overview
Single Family
1,499 Sq Ft
2 Bathrooms
3 Bedrooms
2 Car Garage
Covered Patio
Porch
Walk In Closets
Solstice Skye Plan Info
This beautiful Scandinavian-style house plan by ACET Custom Homes offers 1,499 square feet of single-story living, thoughtfully crafted to blend modern design with warm, functional elegance. Featuring a crisp white stucco exterior, generous overhangs, and a sleek covered porch, this ready to build custom home radiates timeless Scandinavian charm and sophisticated curb appeal. Step inside to discover an open-concept floor plan that seamlessly connects the kitchen and great room, creating a bright and inviting space perfect for both relaxing and entertaining. The kitchen is equipped with a stunning island that doubles as a built-in dining area, along with a spacious walk-in pantry—perfect for busy families and culinary enthusiasts alike. The great room, warmed by a cozy fireplace flanked by built-in bookshelves, lies under a soaring cathedral ceiling, adding an airy and spacious feel. Large sliding glass doors open to an expansive covered patio complete with an outdoor kitchen—ideal for enjoying the outdoors in style. The front of the home features three well-appointed bedrooms, including a luxurious master suite. The master bathroom is designed for comfort and elegance, featuring his-and-her vanities, a spacious walk-in shower, and a large walk-in closet. Bedrooms 2 and 3 share a centrally located hall bathroom with double vanities, making it perfect for family or guests. Additional features include a convenient pull-through 2-car garage that leads into a practical mudroom, keeping your home organized and clutter-free. At ACET Custom Homes, we specialize in building luxury custom homes that are tailored to your unique lifestyle. As your trusted custom home builder, we’re ready to bring your vision to life—whether you’re inspired by this modern Scandinavian-style design or want to create your own custom floor plan.
Floor plan center
View floor plan details for this property.
- Floor Plans
- Exterior Images
- Interior Images
- Other Media
Neighborhood
Sales office location
604 E Highway 33 Perkins
Perkins, OK 74059
604 E Highway 33 Perkins
Perkins, OK 74059
Schools near The Woods
- Perkins-tryon Public Schools
Actual schools may vary. Contact the builder for more information.
We pride ourselves on being a premier custom home builder in Oklahoma City bringing family dream home visions to life—without the stress? At ACET Custom Homes, we design and build luxury homes that are just as unique as the families living in them. Whether you already have a floor plan or want to start from scratch, we’ll work with you one-on-one to craft a stunning custom home that fits your style, needs, and future goals. From spacious kitchens to sleek outdoor living spaces, our floor plans and homes are built with exceptional craftsmanship and thoughtful design from the ground up. We’re proud to serve homeowners across many spectrum andas well as in our home state of Oklahoma, and the OKC metro areas. We offer “build on your lot” options and a full library of Ready-to-Build floor plans to make the process smooth and exciting. Let’s create something amazing together, because we aren't just building another home, we craft lifestyles.
Take the next steps toward your new home
Solstice Skye Plan by Acet Custom Homes
saved to favorites!
To see all the homes you’ve saved, visit the My Favorites section of your account.
Discover More Great Communities
Select additional listings for more information
We're preparing your brochure
You're now connected with Acet Custom Homes. We'll send you more info soon.
The brochure will download automatically when ready.
Brochure downloaded successfully
Your brochure has been saved. You're now connected with Acet Custom Homes, and we've emailed you a copy for your convenience.
The brochure will download automatically when ready.
Way to Go!
You’re connected with Acet Custom Homes.
The best way to find out more is to visit the community yourself!
