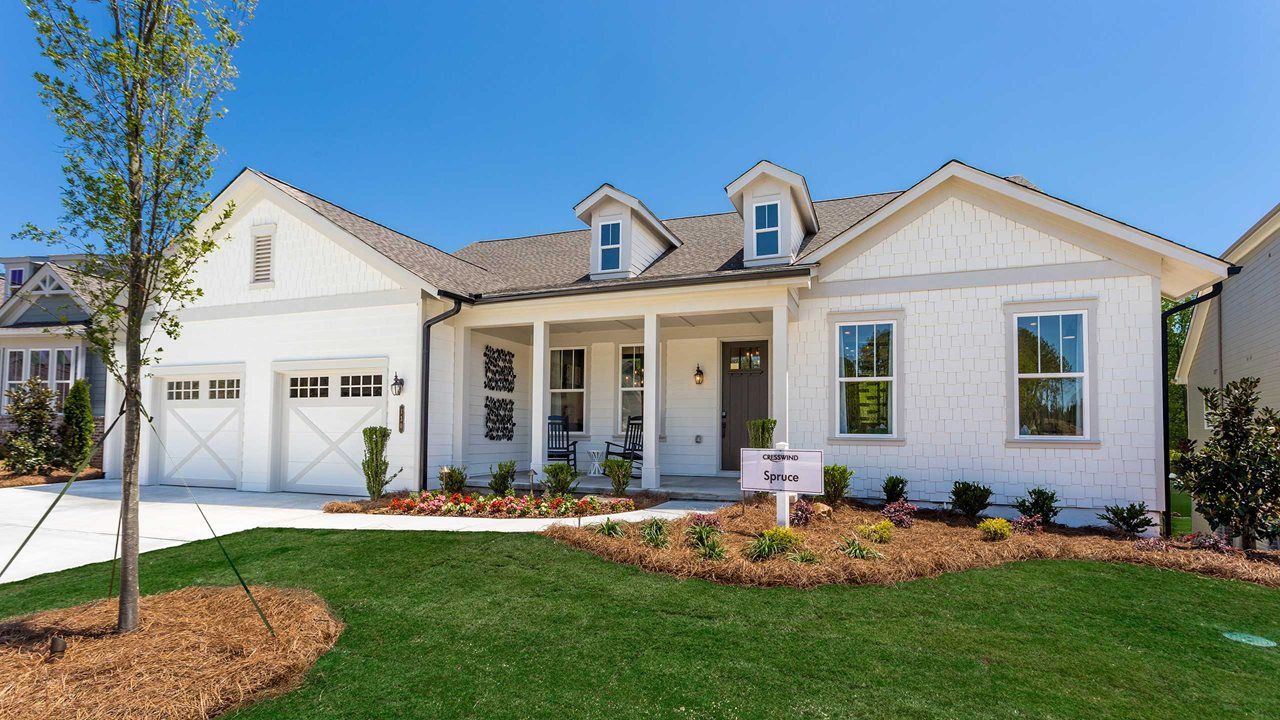Spruce Plan
Ready to build
Hoschton GA 30548
Home by Kolter Homes

Last updated 1 day ago
The Price Range displayed reflects the base price of the homes built in this community.
You get to select from the many different types of homes built by this Builder and personalize your New Home with options and upgrades.
3 BR
2 BA
2 GR
2,815 SQ FT

Exterior 1/36
Overview
1 Story
Dining Room
Single Family
Study
Spruce Plan Info
The luxurious Owner's Suite receives high praise from current Spruce Home Owners. Tucked away behind large French doors, the expansive Owner's Suite occupies a private wing off the Great Room. The Suite offers a coffered ceiling, added space for a Sitting Room, Owner's Bath with dual quartz vanities and separate dressing table, oversized shower with corner seat, and large wrap-around walk-in closet. Chefs will love the large kitchen with its many cabinets, ample counter space, and walk-in pantry. Its central location makes it easy to serve guests in both the Dining Room and Casual Dining areas and is sure to delight anyone who loves to host. The Breakfast Bar provides additional seating for casual diners. The Second and Third Bedrooms share a Bath and are located opposite the Owner's Suite for the privacy of you and your guests. You can personalize the Spruce floorplan with structural options that include nine different exterior choices, 4th Bedroom, Sunroom, Screened Porch, Golf Cart Garage, Unfinished or Finished Bonus Room, various Basement options, and more. To learn about all the ways you can have this home built around you, contact a Cresswind Georgia at Twin Lakes New Home Guide.
Floor plan center
View floor plan details for this property.
- Floor Plans
- Exterior Images
- Interior Images
- Other Media
Explore custom options for this floor plan.
- Choose Option
- Include Features
Neighborhood
Community location & sales center
118 Hartwell Court
Hoschton, GA 30548
118 Hartwell Court
Hoschton, GA 30548
888-549-3570
Nearby schools
Jackson County Schools
Elementary school. Grades 3 to 5.
- Public school
- Teacher - student ratio: 1:13
- Students enrolled: 1184
391 E Jefferson St, Hoschton, GA, 30548
706-654-2044
Actual schools may vary. We recommend verifying with the local school district, the school assignment and enrollment process.
Amenities
Home details
Ready to build
Build the home of your dreams with the Spruce plan by selecting your favorite options today!
Community & neighborhood
Local points of interest
- Lake
- Pond
Social activities
- Club House
Health and fitness
- Tennis
- Pool
- Trails
Community services & perks
- HOA Fees: $299/month
- Park
- Community Center
Neighborhood amenities
Brasleton Fine Foods
2.13 miles away
9924 Davis St
Publix
3.51 miles away
6055 Highway 124 W
Publix
5.54 miles away
401 Gainesville Hwy
Midland Superette
5.82 miles away
121 W Midland Ave
Sy Food Mart LLC
5.88 miles away
183 W Athens St
Sugar N Proof
1.36 miles away
9924 Davis St
Braselton Barber Shop
1.94 miles away
50 Henry St
Walmart Bakery
6.13 miles away
440 Atlanta Hwy NW
Hunt Brothers Pizza
0.79 mile away
2934 Highway 53
Sliced
1.28 miles away
21 City Sq
Fergusson's on the Square
1.31 miles away
39 City Sq
Pizza Hut
1.36 miles away
6055 Georgia Hwy 124
Dunkin'
2.32 miles away
45 Braselton Commons
Dunkin'
5.03 miles away
2630 Old Winder Hwy
Starbucks
5.22 miles away
5748 Old Winder Hwy
Starbucks
5.94 miles away
283 N Broad St
Vintage Peach Boutique
1.30 miles away
37 City Sq
Georgia Spirit Wear
3.43 miles away
629 Wellington Dr
Tiam Career Dress
3.44 miles away
1309 Old Victron School Rd
Silly Kitties Boutique
3.49 miles away
81 Emma Cir
Family Dollar
3.50 miles away
6165 Highway 124 W
L'auberge Lounge
3.91 miles away
100 Rue Charlemagne Dr
Fryars Tavern
3.99 miles away
715 Highway 211 NW
Franchising Inc Rosati's
4.37 miles away
1408 Highway 124
Rosati's Sports Pub
4.37 miles away
1408 Highway 124
Houndstooth Grill & Tavern
4.83 miles away
6323 Grand Hickory Dr
Please note this information may vary. If you come across anything inaccurate, please contact us.
Kolter Homes offers new homes buyers more than two decades of experience creating incredible homes and lifestyles throughout the Southeast. Our team of experienced professionals is committed to delivering Kolter Homes’ mission of “Creating Better Communities.” We know we are not just building a house, but a lifestyle, and we start by building in the most sought-after locations. We offer exceptional amenities paired with the natural features and benefits of the area, be they mountains, lakes, beaches, shopping, culture or work opportunities. We then enable homebuyers to create truly personalized homes through our inspiring design galleries. With unparalleled finish choices and personalized options, each home is unique to its owners, and built with an eye to the future using healthy energy-efficient construction techniques, materials, products and standards that create lasting value and a better home.
Take the next steps toward your new home
Spruce Plan by Kolter Homes
saved to favorites!
To see all the homes you’ve saved, visit the My Favorites section of your account.
Discover More Great Communities
Select additional listings for more information
We're preparing your brochure
You're now connected with Kolter Homes. We'll send you more info soon.
The brochure will download automatically when ready.
Brochure downloaded successfully
Your brochure has been saved. You're now connected with Kolter Homes, and we've emailed you a copy for your convenience.
The brochure will download automatically when ready.
Way to Go!
You’re connected with Kolter Homes.
The best way to find out more is to visit the community yourself!
