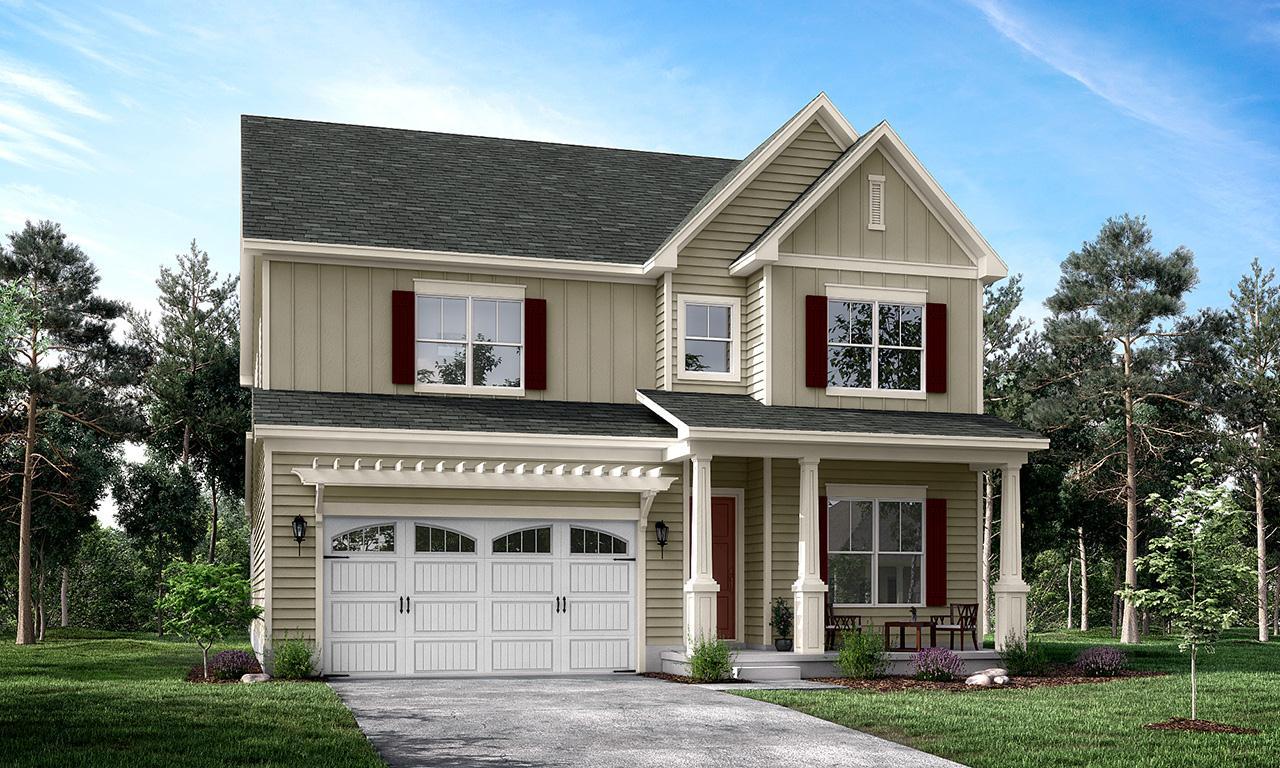St Andrews Plan
Ready to build
Mooresville NC 28115
Home by Greybrook Homes
at Shinnville

4 BR
3.5 BA
2 GR
3,463 SQ FT

Elevation A 1/43
Overview
Single Family
3,463 Sq Ft
2 Stories
3 Bathrooms
1 Half Bathroom
4 Bedrooms
2 Car Garage
Study
Dining Room
Family Room
Loft
Covered Patio
Walk In Closets
St Andrews Plan Info
The St. Andrews plan is master-down floor plan that brings new meaning to the open floor concept! As with all other Greybrook plans, the St. Andrews will have 10' ceilings on 1st floor and 9' on 2nd floor. The designer Kitchen with has huge island, with farmhouse sink option and granite or quartz counter tops. Other designer options in Kitchen for cabinet style and color, double ovens, backsplash and hardware! Board & Batten options for Study, Powder Room, Owner's Suite and Foyer, which opens to above. Hardwoods throughout 1st floor, except master bedroom and study, but options for both! Downstairs Owner's Suite has tray ceiling, beautiful bath with his and hers vanities with granite or quartz counter tops, walk-in tiled shower, and large walk-in closet. Owner's Bath also has Luxury Bath option to add stand alone tub! Huge loft upstairs can be used for family fun or office space, with an option for Media Room. 2nd Floor also has option to add a 5th Bedroom with full bath!
Floor plan center
View floor plan details for this property.
- Floor Plans
- Exterior Images
- Interior Images
- Other Media
Neighborhood
Community location & sales center
Mooresville, NC 28115
Mooresville, NC 28115
From I-77, take exit 33 and go North on Hwy 21 for approximately 6.5 miles. Take left on Hwy 115 and then immediate right onto Shinnville Road. Homes will be approximately 1 mile on right.
Nearby schools
Mooresville City Schools
Elementary school. Grades PK to 3.
- Public school
- Teacher - student ratio: 1:14
- Students enrolled: 626
483 Rocky River Rd, Mooresville, NC, 28115
704-658-2740
Elementary-Middle school. Grades 4 to 6.
- Public school
- Teacher - student ratio: 1:18
- Students enrolled: 636
1711 Landis Hwy, Mooresville, NC, 28115
704-658-2700
Middle school. Grades 7 to 8.
- Public school
- Teacher - student ratio: 1:17
- Students enrolled: 933
233 Kistler Farm Rd, Mooresville, NC, 28115
704-658-2720
High school. Grades 9 to 12.
- Public school
- Teacher - student ratio: 1:18
- Students enrolled: 1969
659 E Center Ave, Mooresville, NC, 28115
704-658-2580
Actual schools may vary. We recommend verifying with the local school district, the school assignment and enrollment process.
Amenities
Home details
Ready to build
Build the home of your dreams with the St Andrews plan by selecting your favorite options. For the best selection, pick your lot in Shinnville today!
Community & neighborhood
Community services & perks
- HOA fees: Unknown, please contact the builder
At Greybrook Homes, we pride ourselves in the craftsmanship, quality and detail of the homes we build. With client satisfaction in mind, we treat each of our customers as if their home is the only one we are building at that time. We understand that a home is a place where children grow up, family dinners take place, and countless memories are made. Our greatest desire is that the homes we build create an environment that enables those big and little life moments to take place. During the home building process, we work with you to provide exceptional service and attention to detail. Greybrook Homes wants you to be a happy customer not only during the building process but for life. Each member on our team brings brings exceptional skill and unmatched talent to the table to bring your dream home to life.
Take the next steps toward your new home
St Andrews Plan by Greybrook Homes
saved to favorites!
To see all the homes you’ve saved, visit the My Favorites section of your account.
Discover More Great Communities
Select additional listings for more information
We're preparing your brochure
You're now connected with Greybrook Homes. We'll send you more info soon.
The brochure will download automatically when ready.
Brochure downloaded successfully
Your brochure has been saved. You're now connected with Greybrook Homes, and we've emailed you a copy for your convenience.
The brochure will download automatically when ready.
Way to Go!
You’re connected with Greybrook Homes.
The best way to find out more is to visit the community yourself!
