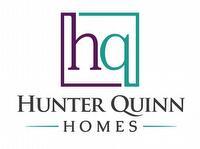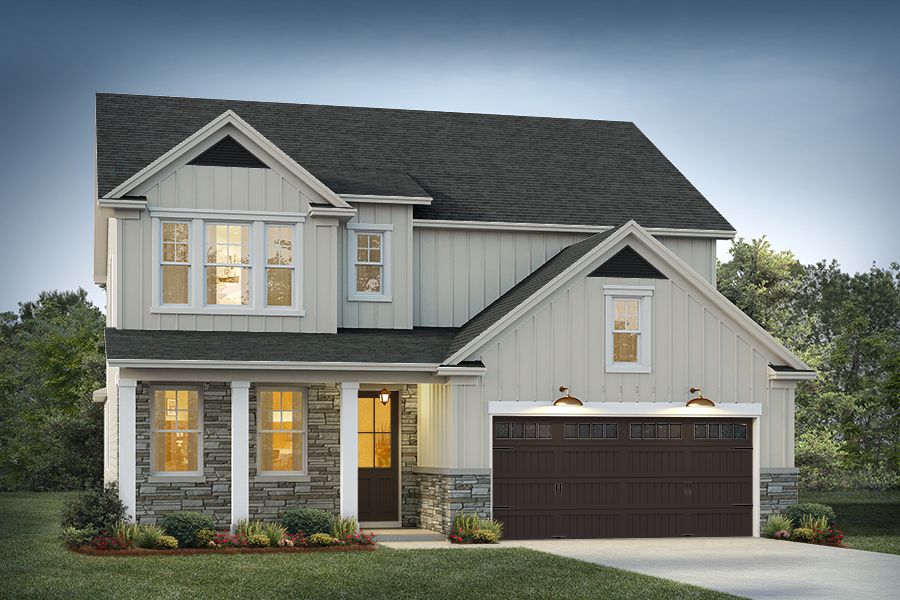St. Ledger Plan
Ready to build
Mount Pleasant SC 29464
Build on Your Lot Home by Hunter Quinn Homes

The Price Range displayed reflects the base price of the homes built in this community.
You get to select from the many different types of homes built by this Builder and personalize your New Home with options and upgrades.
5 BR
3 BA
2 GR
3,090 SQ FT

Exterior 1/39
Overview
2 Stories
Primary Bed Downstairs
Single Family
St. Ledger Plan Info
The epitome of what a multi-generational home is, the St. Ledger home plan is ideal for square footage seekers. This 3,090 square foot home features convenient master suite living on the main level with a flexible secondary living space on the upper level. In addition to an open kitchen with center island and eat- in breakfast area, the main level is also home to a flex space that can serve as a home office, formal dining room or den. Upstairs you find 4 generously sized bedrooms, and 2 full bathrooms, that embrace a large retreat space perfect for a media room, play room or secondary living room. As with many of our plans, if you find you need an additional bedroom & bathroom, turn the downstairs flex space into its own "suite" and add the 5th bedroom!
Floor plan center
View floor plan details for this property.
- Floor Plans
- Exterior Images
- Interior Images
- Other Media
Neighborhood
Community location
852 Lowcountry Blvd Unit 100A
Mount Pleasant, SC 29464
852 Lowcountry Blvd Unit 100A
Mount Pleasant, SC 29464
888-835-7413
Schools near Build on Your Lot: HomeSights
- Charleston 01 School District
Actual schools may vary. Contact the builder for more information.
Discover the Difference with a Hometown Builder
Hunter Quinn Homes began with a passion for the Charleston lifestyle. As a Carolina native, Will Herring knew what would fit here, and, more importantly, what was missing. He built the business the same way he built homes—with a clear vision and attention to detail. He also built a team that respects the value of relationships.
From your first inquiry to the day you take the keys to your new home, we act as a partner and resource. We guide our customers every step of the homebuilding process—answering questions, offering advice, and exploring solutions.
When you choose a hometown builder, you aren’t one buyer among hundreds. You’re a unique individual making a major decision. And we are glad that Hunter Quinn Homes is your choice.
Hunter Quinn Homes is a company of individuals, with each person bringing a unique portfolio of knowledge, experience, and expertise. With thoughtful leadership and strong guidance, our team keeps growing. We work together, learn from one another, and deliver the customer experience that homeowners would long remember.
“As a home builder, I recognized that the Hunter Quinn team would be critical to our success and that our people are our first customers.”
—Will Herring, Founder & President, Hunter Quinn Homes
Take the next steps toward your new home
St. Ledger Plan by Hunter Quinn Homes
saved to favorites!
To see all the homes you’ve saved, visit the My Favorites section of your account.
Discover More Great Communities
Select additional listings for more information
We're preparing your brochure
You're now connected with Hunter Quinn Homes. We'll send you more info soon.
The brochure will download automatically when ready.
Brochure downloaded successfully
Your brochure has been saved. You're now connected with Hunter Quinn Homes, and we've emailed you a copy for your convenience.
The brochure will download automatically when ready.
Way to Go!
You’re connected with Hunter Quinn Homes.
The best way to find out more is to visit the community yourself!
