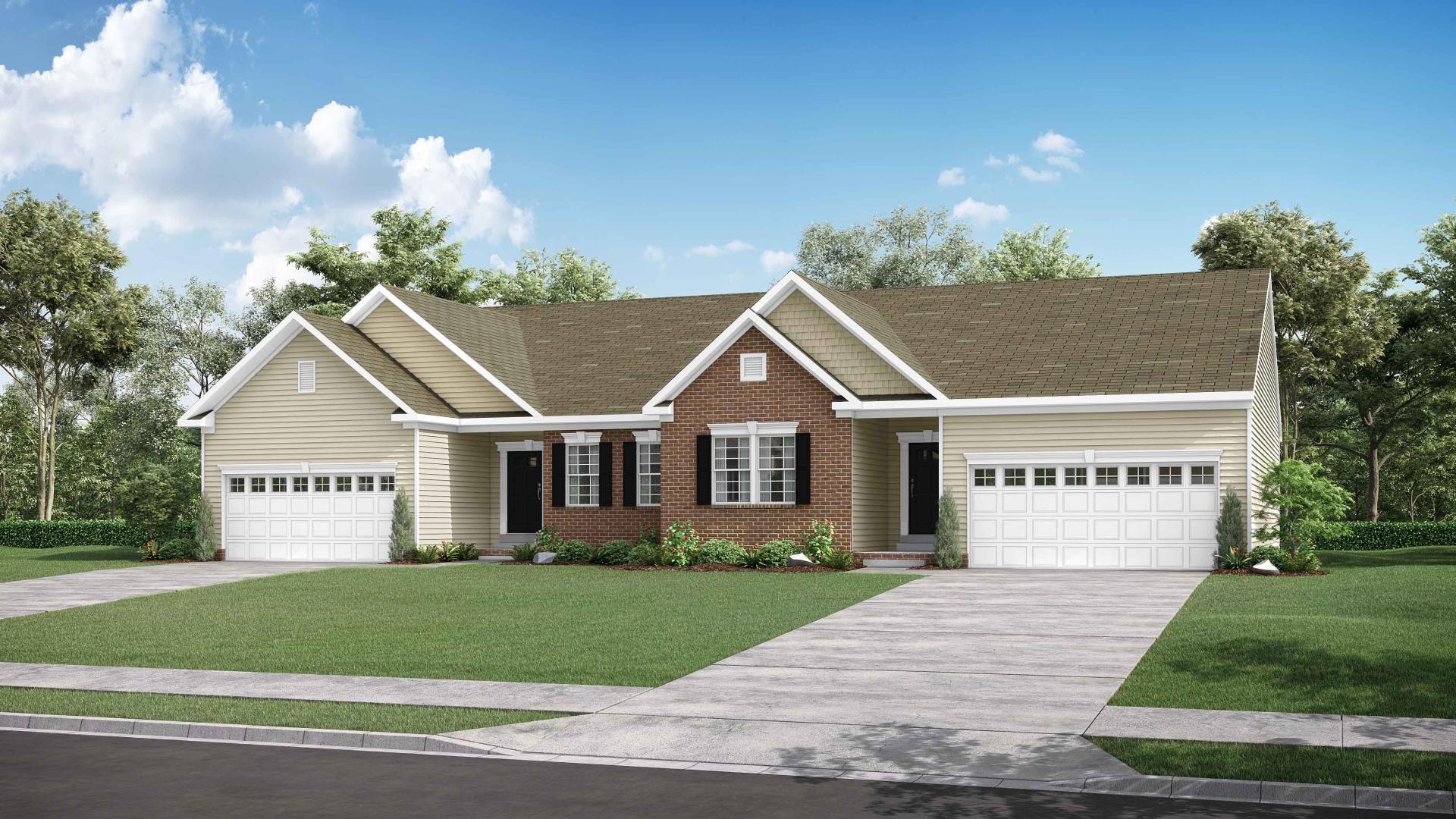St. Sabina Plan
Ready to build
202 Olivia Drive, New Kensington PA 15068
Home by Maronda Homes

The Price Range displayed reflects the base price of the homes built in this community.
You get to select from the many different types of homes built by this Builder and personalize your New Home with options and upgrades.
2 BR
2 BA
2 GR
1,712 SQ FT

Exterior 1/49
Overview
1 Story
1712 Sq Ft
2 Bathrooms
2 Bedrooms
2 Car Garage
Multi Family
St. Sabina Plan Info
Experience Spacious Living in The St. Sabina Townhome Where Room to Grow Meets Modern Comfort Maronda Homes townhomes are known for one thing — space — and The St. Sabina is no exception. With a large upper level, this townhome offers far more room than you’d expect. Step inside to a welcoming hallway featuring two bedrooms on the left and the garage on the right. At the end of the hallway, the kitchen and family room open up to create a bright, inviting space. Imagine enjoying a meal in the sunlit breakfast nook, then relaxing on the family room couch to catch the evening news. Adjacent to the family room is the impressive owner’s suite, boasting a grand feel uncommon in townhomes. Optional features include a tray ceiling, dual vanity bathroom, separate shower, optional bath, and a spacious walk-in closet. Discover how The St. Sabina offers flexible, spacious living designed for you.
Floor plan center
View floor plan details for this property.
- Floor Plans
- Exterior Images
- Interior Images
- Other Media
Explore custom options for this floor plan.
- Choose Option
- Include Features
Neighborhood
Community location & sales center
202 Olivia Drive
New Kensington, PA 15068
202 Olivia Drive
New Kensington, PA 15068
Schools near Oakmont Heights
- Plum Borough School District
Actual schools may vary. Contact the builder for more information.
Amenities
Home details
Ready to build
Build the home of your dreams with the St. Sabina plan by selecting your favorite options. For the best selection, pick your lot in Oakmont Heights today!
Community & neighborhood
Community services & perks
- HOA fees: Unknown, please contact the builder
Neighborhood amenities
Community Supermarket
2.07 miles away
1117 Milltown Rd
Giant Eagle
2.07 miles away
1117 Milltown Rd
Walmart Supercenter
2.52 miles away
2010 Village Center Dr
Giant Eagle
2.64 miles away
2611 Freeport Rd
Sam's Club
2.69 miles away
2000 Village Center Dr
24 Hour Cheswick Bake Shop
2.02 miles away
702 Gulf Lab Rd
Walmart Bakery
2.52 miles away
2010 Village Center Dr
Sam's Club Bakery
2.69 miles away
2000 Village Center Dr
Oakmont Bakery
2.75 miles away
1 Sweet St
Today's Market
2.80 miles away
612 Allegheny River Blvd
Glen's Frozen Custard
0.88 mile away
400 Pittsburgh St
Abby's Lunch Box
0.89 mile away
450 Pittsburgh St
TNT Dynamite Pizza & Hoagies
0.89 mile away
450 Pittsburgh St
Dee Dee Thai Restaurant
0.96 mile away
555 Pittsburgh St
The Black Canary
0.96 mile away
636 Pittsburgh St
The Black Canary
0.96 mile away
636 Pittsburgh St
Starbucks
2.30 miles away
2825 Freeport Rd
Dunkin'
2.40 miles away
2725 Freeport Rd
Griff's Grounds
2.41 miles away
1817 Leechburg Rd
The Juicery at Oakmont
2.89 miles away
527 Allegheny Ave
Big Dogs
1.27 miles away
1435 Freeport Rd
Family Dollar
2.47 miles away
108 Greensburg Rd
Walmart Supercenter
2.52 miles away
2010 Village Center Dr
Target
2.53 miles away
2661 Freeport Rd
Sam's Club
2.69 miles away
2000 Village Center Dr
Somma Pizza Restaurant & Bar
1.07 miles away
380 Route 909
Elwood's Pub
1.20 miles away
163 Little Deer Creek Rd
Loughlins Pub
1.20 miles away
2237 Saxonburg Blvd
Rogloughlins Pub
1.20 miles away
67 Saxonburg Blvd
Big Dogs
1.27 miles away
1435 Freeport Rd
Please note this information may vary. If you come across anything inaccurate, please contact us.
Home Builder | Community Builder | Family Builder For over 50 years, we have been fulfilling the dream of new home ownership for thousands of customers who proudly call a Maronda Home their own. In 1972, our founder, William J. Wolf, created our designation by fusing the names of his three children together: Marietta, Ronald, and Daniel – giving life to Maronda Homes. Since then, Maronda Homes has remained a private, family-owned and operated business. Our unwavering focus has centered on providing superior homes at unbeatable prices to our customers, continuously setting us apart from others in the industry. We recognize the significance of using only the finest materials while offering unmatched pricing to ensure that each home we build maintains value and satisfaction for years to come. With a diverse range of home designs that are meticulously crafted to suit your lifestyle and preferences, our homes feature open-concept floor plans, luxurious master suites, modern interior finishes, distinctive exterior details, and energy-efficient construction. Maronda Homes consistently introduces new designs that evolve alongside our changing world, all while providing a plethora of personalization options to suit your lifestyle perfectly.
Take the next steps toward your new home
St. Sabina Plan by Maronda Homes
saved to favorites!
To see all the homes you’ve saved, visit the My Favorites section of your account.
Discover More Great Communities
Select additional listings for more information
We're preparing your brochure
You're now connected with Maronda Homes. We'll send you more info soon.
The brochure will download automatically when ready.
Brochure downloaded successfully
Your brochure has been saved. You're now connected with Maronda Homes, and we've emailed you a copy for your convenience.
The brochure will download automatically when ready.
Way to Go!
You’re connected with Maronda Homes.
The best way to find out more is to visit the community yourself!
