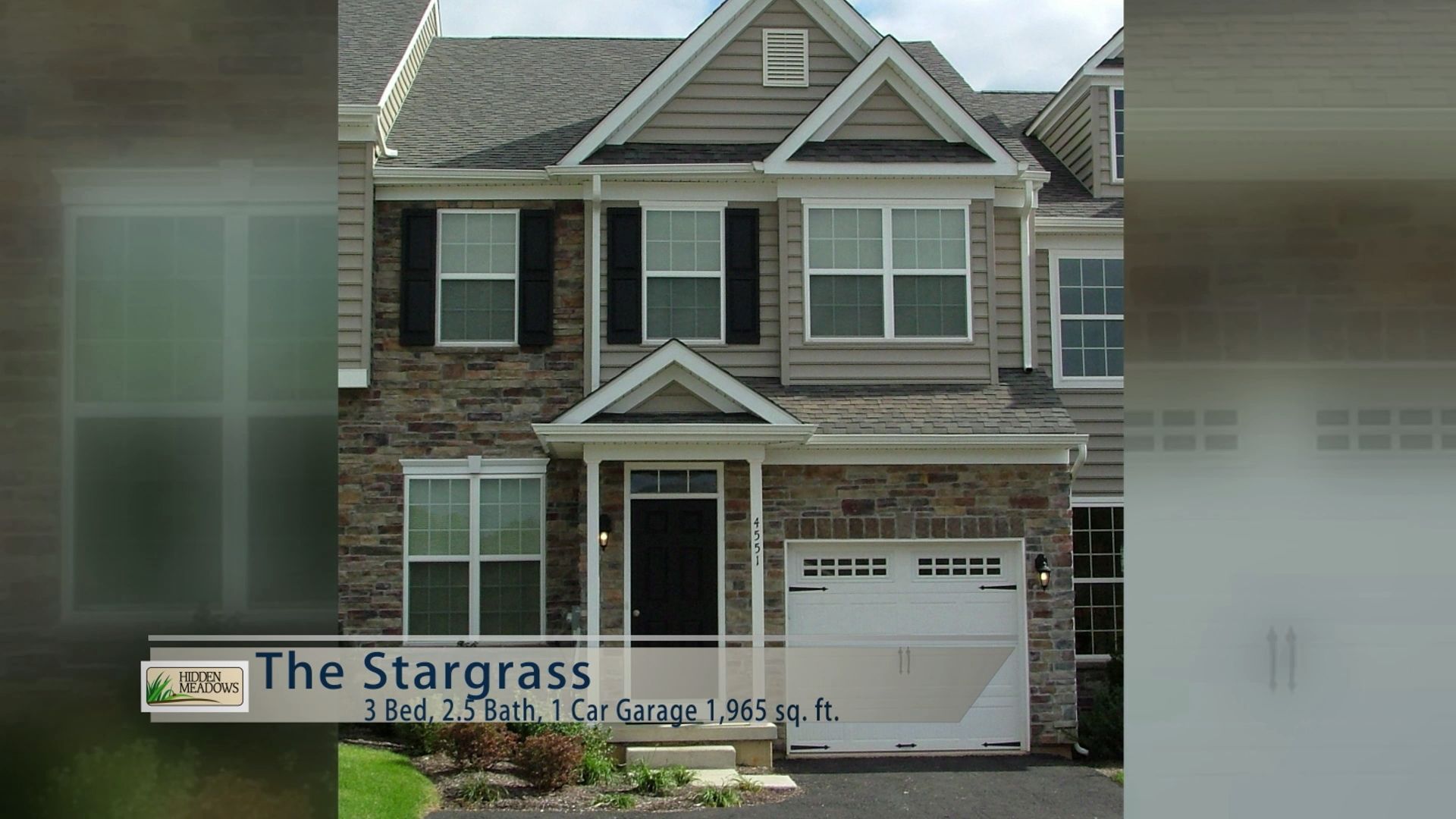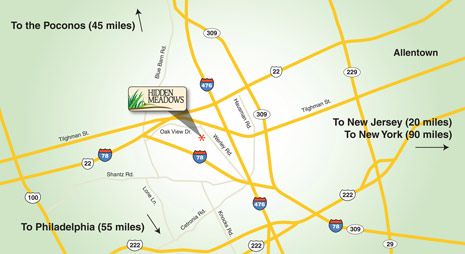Stargrass Plan
Ready to build
625 Fountain View Circle, Allentown PA 18104
Home by Sal Lapio Homes

The Price Range displayed reflects the base price of the homes built in this community.
You get to select from the many different types of homes built by this Builder and personalize your New Home with options and upgrades.
3 BR
2.5 BA
1 GR
1,965 SQ FT

Hidden Meadows 1/22
Overview
1 Half Bathroom
2 Stories
Basement
Breakfast Area
Dining Room
Family Room
Living Room
Primary Bed Upstairs
Townhome
Walk-In Closets
Stargrass Plan Info
The Stargrass home offers a covered entry that enters into an over sized Living and Dining Room area that flows into a wonderfully open "living triangle" of the Kitchen, breakfast nook and generous Family room. The chef inspired Kitchen includes an over sized island. The open stairway to the second floor includes a Master Bedroom with sitting room, walk-in closet and two additional bedrooms. The Stargrass includes a 1 car garage, full basement and a laundry room on the second floor.
Floor plan center
View floor plan details for this property.
- Floor Plans
- Exterior Images
- Interior Images
- Other Media
Neighborhood

Community location & sales center
625 Fountain View Circle
Allentown, PA 18104
625 Fountain View Circle
Allentown, PA 18104
888-481-1956
Directions from Philadelphia: I-476 north to exit #56, merge onto US-22 East for 1 mile, merge onto PA-309 South for 8/10 mile, take Tilghman Street West for 1 mile, turn left on Werley Road, turn right on Rock Rose and left on Fountain View Circle to Sales Center on the left. Directions from Allentown: US-22 West to PA-309 South, take Tilghman Street West for 1 mile, turn left on Werley Road, turn right on Rock Rose and left on Fountain View Circle to Sales Center on the left..
Nearby schools
Parkland School District
Elementary school. Grades KG to 5.
- Public school
- Teacher - student ratio: 1:14
- Students enrolled: 530
768 Parkway Rd, Allentown, PA, 18104
610-351-5850
Middle school. Grades 6 to 8.
- Public school
- Teacher - student ratio: 1:15
- Students enrolled: 1344
1200 Springhouse Rd, Allentown, PA, 18104
610-351-5700
High school. Grades 9 to 12.
- Public school
- Teacher - student ratio: 1:14
- Students enrolled: 3220
2700 N Cedar Crest Blvd, Allentown, PA, 18104
610-351-5600
Actual schools may vary. We recommend verifying with the local school district, the school assignment and enrollment process.
Amenities
Home details
Hot home!
3 BR 2.5 BA 1 GR Come see this wonderfully designed open living triangle home! Come see this wonderfully designed open living triangle home!
3 BR 2.5 BA 1 GR Ready Now For Your! This Home is Ready Now for You!
Ready to build
Build the home of your dreams with the Stargrass plan by selecting your favorite options today!
Community & neighborhood
Local points of interest
- Wegman's Market
- Upper Macungie Township Parks
- Lehigh County Parks
Utilities
- Electric PP&L (800) 342-5775
- Gas UGI (800) 276-2722
- Water Lehigh County Authority (610) 398-1444
Community services & perks
- HOA Fees: $22,500/month
- Turf, shrub and snow maintenance provided by the HOA
Neighborhood amenities
Grocery Outlet
0.36 mile away
4628 Broadway
Costco Wholesale
1.37 miles away
791 N Krocks Rd
Whole Foods Market
1.44 miles away
750 N Krocks Rd
Wegmans
1.45 miles away
3900 W Tilghman St
Wegmans Bakery
1.45 miles away
3900 W Tilghman St
La Dolce Vita Italian Bakery
1.62 miles away
5531 Hamilton Blvd
Kyms Creations
1.88 miles away
472 Wetzel St
Nothing Bundt Cakes
2.13 miles away
6379 Hamilton Blvd
GNC
2.27 miles away
1091 Mill Creek Rd
LAZEEZ GRILL
0.36 mile away
4666 Broadway
Subway
0.36 mile away
4664 Broadway
Dunkin'
0.39 mile away
4793 W Tilghman St
Thai Avenue
0.39 mile away
4791 W Tilghman St
China House Restaurant Inc
0.40 mile away
4783 W Tilghman St
Donuts Inc Ambika
0.39 mile away
4793 W Tilghman St
Dunkin'
0.39 mile away
4793 W Tilghman St
Duck Donuts
0.41 mile away
4608 Broadway
Jamba
0.50 mile away
4606 Broadway
Dunkin'
0.96 mile away
5052 Cetronia Rd
National Footwear
0.45 mile away
4719 W Tilghman St
Queen Bee Boutique
0.46 mile away
4658 Broadway
DICK'S Sporting Goods
1.32 miles away
707 N Krocks Rd
Target
1.33 miles away
749 N Krocks Rd
Costco Wholesale
1.37 miles away
791 N Krocks Rd
P.J. Whelihan's Pub + Restaurant
0.57 mile away
4595 Broadway
Hunan Springs Asian Cuisine and Cocktails
1.49 miles away
4939 Hamilton Blvd
Outback Steakhouse
1.56 miles away
800 N Krocks Rd
P.J. Whelihan's Pub + Restaurant
1.74 miles away
1658 Hausman Rd
Please note this information may vary. If you come across anything inaccurate, please contact us.
Sal immigrated to the United States on April 17th, 1967 from his hometown in Paternopoli, Italy to the Horsham, PA area.He worked as a brick mason and purchased his first building lot in the Reading area in 1972.After several years building homes in the Reading area he decided to re-focus his company on the Montgomery County area.It was in Montgomery County during 1982 that Sal purchased his first community and incorporated Sal Lapio Homes. Sal has worked tirelessly to earn a reputation of building high quality homes with unquestioned integrity.It helps that Sal listens to his Buyers and includes many of the features and home designs that they want, all at an affordable price.Sal’s mission has resulted in a solid home building company that is in 46th year and will soon top off its 3,000th home.Sal isn’t relaxing just yet; he still visits each community several times a month looking for ways to improve each home. Sal understands that he can’t build the homes himself and relies on his talented team and a select group of craftsmen and professionals many of which have worked with him for over 20 years. Today, Sal and Maria are preparing for the future growth of the home building company and are pleased to have their daughters Linda and Rosann join the management team.Linda has been working with her Dad in the homebuilding company in for over 27 years.For over 20 years Rosann has been managing the families operations of the Bella Vista, Mainland and Morgan Hill (public) Golf Courses as well as the restaurants and banquet facilities located at each course, Mainland Grill, The View at Morgan Hill, La Massaria and The Markley Grille.Linda and Rosann’s wealth of experience and knowledge are priceless additions to the management team as we plan for the future. Sal’s growing team looks forward to continuing his guiding principles of “building high value quality homes with unquestioned integrity while taking care of each Homeowner at every step of
Take the next steps toward your new home
Stargrass Plan by Sal Lapio Homes
saved to favorites!
To see all the homes you’ve saved, visit the My Favorites section of your account.
Discover More Great Communities
Select additional listings for more information
We're preparing your brochure
You're now connected with Sal Lapio Homes. We'll send you more info soon.
The brochure will download automatically when ready.
Brochure downloaded successfully
Your brochure has been saved. You're now connected with Sal Lapio Homes, and we've emailed you a copy for your convenience.
The brochure will download automatically when ready.
Way to Go!
You’re connected with Sal Lapio Homes.
The best way to find out more is to visit the community yourself!
