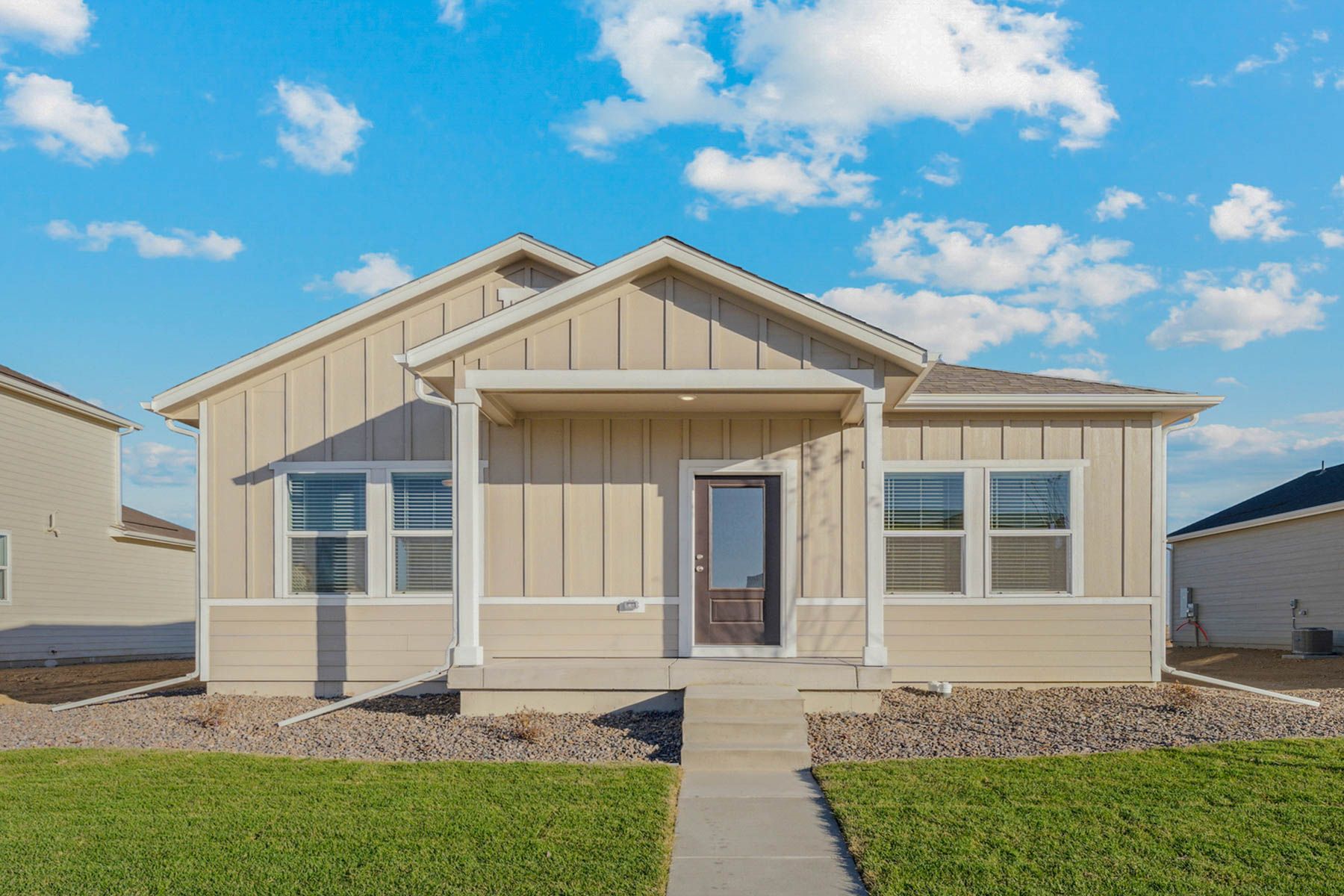Steamboat Plan
Ready to build
Bennett CO 80102
Home by LGI Homes

Last updated 06/27/2025
The Price Range displayed reflects the base price of the homes built in this community.
You get to select from the many different types of homes built by this Builder and personalize your New Home with options and upgrades.
$9,000
2 BR
2 BA
2 GR
1,253 SQ FT

The Steamboat by LGI Homes 1/9
Special offers
Explore the latest promotions at Wolf Creek Run. Contact LGI Homes to learn more!
Save Over $15K During Our Summer Sales Event!
No Down Payment Required!
Overview
Single Family
1,253 Sq Ft
1 Story
2 Bathrooms
2 Bedrooms
2 Car Garage
Dining Room
Family Room
Patio
Porch
Walk In Closets
Steamboat Plan Info
The stunning Steamboat floor plan is a one-story with three-bedrooms and two-bathroom. With the kitchen sitting adjacent to the dining room, that is also located right next to the living room, the open-concept layout flows perfectly. Owners will love the kitchen that is filled with designer cabinetry, sprawling quartz countertops and Whirlpool® appliances that make cooking, cleaning and storing food a more pleasant experience. Within this home, you will find plenty of storage space for all of your belongings. In the kitchen, enjoy having plenty of cabinet space for all your dishes and cookware, as well as a large pantry for all of your food items. In the halls, there are multiple linen closets that are great for storing extra towels, sheets and blankets. The most sought-after storage space; however, are the walk-in closets in both bedrooms. These huge closets provide plenty of space for everyone’s clothes, shoes and other personal belongings.
Floor plan center
View floor plan details for this property.
- Floor Plans
- Exterior Images
- Interior Images
- Other Media
Explore custom options for this floor plan.
- Choose Option
- Include Features
Neighborhood
Community location & sales center
3632 Morgan Way
Bennett, CO 80102
3632 Morgan Way
Bennett, CO 80102
Schools near Wolf Creek Run
- Strasburg School District 31j
Actual schools may vary. Contact the builder for more information.
Amenities
Home details
Ready to build
Build the home of your dreams with the Steamboat plan by selecting your favorite options. For the best selection, pick your lot in Wolf Creek Run today!
Community & neighborhood
Health and fitness
- Baseball
Community services & perks
- HOA Fees: $103/year
- Playground
- Park
Neighborhood amenities
La Mexicanita
4.85 miles away
100 S 1st St
King Soopers
5.11 miles away
1045 S 1st St
Byers General Store
7.08 miles away
568 US Highway 36
Corona's Mexican Grill Inc
1.17 miles away
56171 E Colfax Ave
Subway
1.17 miles away
56171 E Colfax Ave
Rookie's
1.84 miles away
1323 Monroe St
Strasburg Family BBQ
1.85 miles away
1352 Monroe St
Hunt Brothers Pizza
1.91 miles away
1312 Monroe St
Strasburg Espress LLC
1.17 miles away
56551B E Colfax Ave
Bennett Nutrition
4.62 miles away
475 Palmer Ave
Starbucks
5.11 miles away
1045 S 1st St
Please note this information may vary. If you come across anything inaccurate, please contact us.
Here at LGI Homes, we know that we're a new home builder that is different. Building homes with great value and great prices in excellent locations, such as Dallas-Fort Worth, Houston, San Antonio, Austin, Phoenix, Tucson, Albuquerque, Tampa, Orlando, Charlotte, Denver and Atlanta. In every one of our new home communities, we have assembled a team of dedicated home buying professionals who are ready and able to walk you through the home buying process, and help you find the perfect new home. Contact us now, and let us start you on your journey toward homeownership. You’ll be glad you did!
TrustBuilder reviews
Take the next steps toward your new home
Steamboat Plan by LGI Homes
saved to favorites!
To see all the homes you’ve saved, visit the My Favorites section of your account.
Discover More Great Communities
Select additional listings for more information
We're preparing your brochure
You're now connected with LGI Homes. We'll send you more info soon.
The brochure will download automatically when ready.
Brochure downloaded successfully
Your brochure has been saved. You're now connected with LGI Homes, and we've emailed you a copy for your convenience.
The brochure will download automatically when ready.
Way to Go!
You’re connected with LGI Homes.
The best way to find out more is to visit the community yourself!

