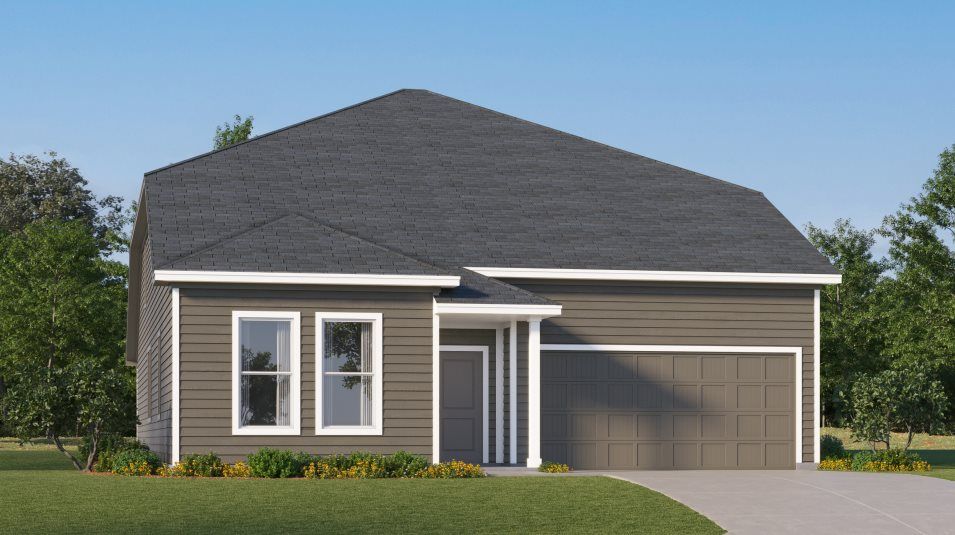Steely Plan
Ready to build
109 Twilight Breeze Way, Hutto TX 78634
Home by Lennar

Last updated 08/01/2025
The Price Range displayed reflects the base price of the homes built in this community.
You get to select from the many different types of homes built by this Builder and personalize your New Home with options and upgrades.
5 BR
3.5 BA
2 GR
3,138 SQ FT

Elevation A - Steely Exterior Rendering A 1/30
Overview
Single Family
3,138 Sq Ft
2 Stories
3 Bathrooms
1 Half Bathroom
5 Bedrooms
2 Car Garage
Dining Room
Game Room
Living Room
Steely Plan Info
This single-story home features a Next Gen® suite with a separate entrance, living space, bedroom and bathroom, ideal for multigenerational households or residents needing extra privacy. The main home shares an open layout between the kitchen, nook and family room with access to the covered patio, making entertaining easy. The luxe owner's suite is in a rear corner of the home and has an en-suite bathroom and walk-in closet. A flex space near the front of the home can transform into an office.
Floor plan center
View floor plan details for this property.
- Floor Plans
- Exterior Images
- Interior Images
- Other Media
Neighborhood
Community location & sales center
109 Twilight Breeze Way
Hutto, TX 78634
109 Twilight Breeze Way
Hutto, TX 78634
Nearby schools
Hutto Independent School District
High school. Grades 10 to 12.
- Public school
- Teacher - student ratio: 1:17
- Students enrolled: 2010
101 Chris Kelley Blvd, Hutto, TX, 78634
512-759-4700
Actual schools may vary. We recommend verifying with the local school district, the school assignment and enrollment process.
Amenities
Home details
Ready to build
Build the home of your dreams with the Steely plan by selecting your favorite options. For the best selection, pick your lot in Firefly Pointe - Classic Collection today!
Community & neighborhood
Utilities
- Electric Base Power (866) 479-7697
- Telephone FisionX (833) 354-2289
- Water/wastewater City of Hutto (512) 759-4023
Health and fitness
- Pool
Community services & perks
- HOA fees: Unknown, please contact the builder
- Park
Neighborhood amenities
Hutto Grocery Store
3.23 miles away
550 S FM 1660
Walmart Supercenter
5.02 miles away
4700 E Palm Valley Blvd
H-E-B plus!
5.83 miles away
5000 Gattis School Rd
South By Southeast Food Co
6.03 miles away
1616 Darley Arabian Dr
Bishops' Storehouse
6.82 miles away
3912 Gattis School Rd
Einstein Bros Bagels
2.59 miles away
720 US 79 W
baked'nsconed
2.72 miles away
143 Exchange Blvd
Walmart Bakery
5.02 miles away
4700 E Palm Valley Blvd
Bellissimo Bakery
5.58 miles away
2716 Amberglow Ct
El Sazon De Carito
1.45 miles away
6020 FM 1660
Hutto Express
1.45 miles away
6020 FM 1660
Marco's Pizza
1.67 miles away
6111 FM 1660
Kitchen Fx
1.72 miles away
520 County Road 108
Schnitzel Wagon
2.20 miles away
401 Kates Way
Tropical Smoothie Cafe
2.66 miles away
326 Ed Schmidt Blvd
Starbucks
2.69 miles away
718 Highway 79
Dutch Bros Coffee
3.14 miles away
90 Chris Kelley Blvd
Donut Empire
3.60 miles away
51 Limmer Loop
Academy Sports + Outdoors
2.59 miles away
250 Alliance Blvd
Amazing Wig Closet
2.77 miles away
409 W Front St
Vivi Couture
3.41 miles away
359 Heritage Loop
Regal Ivy LLC
4.71 miles away
1344 Anna Palm Way
Walmart Supercenter
5.02 miles away
4700 E Palm Valley Blvd
Snuffy's Bar & Grill
2.64 miles away
204 Highway 79
Chili's
2.89 miles away
614 Highway 79
Cork & Barrel Craft Kitchen & Microbrewery
5.68 miles away
4000 E Palm Valley Blvd
Night Owl Bar-Round Rock
6.27 miles away
1900 University Blvd
The Kenney Fort Pub
6.66 miles away
3001 Joe Dimaggio Blvd
Please note this information may vary. If you come across anything inaccurate, please contact us.
Founded in 1954, Lennar is one of the nation's leading builders of quality homes for all generations, with more than one million new homes built for families across America. We build in some of the nation’s most popular cities, and our communities cater to all lifestyles and family dynamics, whether you are a first-time or move-up buyer, multigenerational family, or Active Adult. Lennar has reimagined the homebuying experience by including the most desired home features at no extra cost to you, from smart home technology to energy-conscious features. Our simplified homebuying experience offers Everything’s Included® at the best value, a myLennar homeownership account, and our family companies handle mortgage, title and insurance needs to ensure a smooth closing. Lennar’s Next Gen® - The home within a home® - offers a private suite that provides all the essentials multigenerational families need to work, learn, create or have a sense of independence. Whether you need a space for family, wellness, work or learning, you’ll have all the essentials you need with this suite of possibilities. We hold the highest level of integrity for our customers, associates, shareholders, trade partners, community, and environment. We are committed to doing the right thing for the right reason, being an innovator, and constantly focused on improving the quality of our homes.
TrustBuilder reviews
Take the next steps toward your new home
Steely Plan by Lennar
saved to favorites!
To see all the homes you’ve saved, visit the My Favorites section of your account.
Discover More Great Communities
Select additional listings for more information
We're preparing your brochure
You're now connected with Lennar. We'll send you more info soon.
The brochure will download automatically when ready.
Brochure downloaded successfully
Your brochure has been saved. You're now connected with Lennar, and we've emailed you a copy for your convenience.
The brochure will download automatically when ready.
Way to Go!
You’re connected with Lennar.
The best way to find out more is to visit the community yourself!

