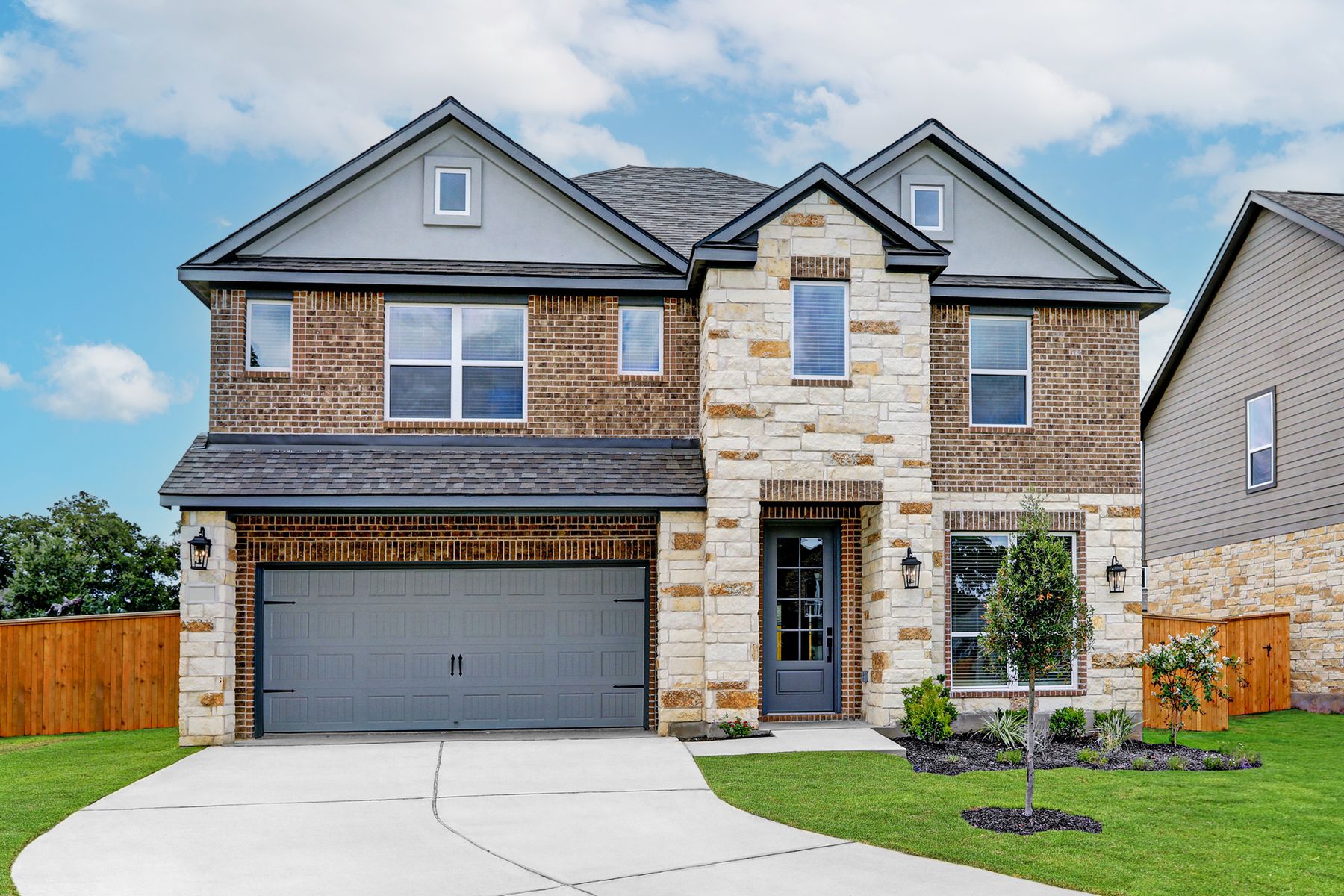Sterling Plan
Ready to build
115 Red Oak Place, Bastrop TX 78602
Home by Terrata Homes
at The Colony

Last updated 3 days ago
The Price Range displayed reflects the base price of the homes built in this community.
You get to select from the many different types of homes built by this Builder and personalize your New Home with options and upgrades.
4 BR
2.5 BA
2 GR
2,392 SQ FT

Exterior of the Sterling with beautiful landscaping, coach lights, and a two-car garage. 1/14
Overview
1 Half Bathroom
2 Bathrooms
2 Car Garage
2 Stories
2392 Sq Ft
4 Bedrooms
Bonus Room
Breakfast Area
Covered Patio
Dining Room
Family Room
Game Room
Green Construction
Guest Room
Living Room
Loft
Office
Patio
Porch
Primary Bed Upstairs
Single Family
Study
Walk-In Closets
Sterling Plan Info
When you walk in the Sterling plan at The Colony, you are sure to feel at home. The foyer opens to a study, highlighted by double-doors and large windows with peaceful, front yard views. The spacious family room of the Sterling is perfect for creating family memories with easy access to the formal dining room, covered patio and the stunning, chef-ready kitchen. Upstairs, you will find the four large bedrooms, including the spacious master suite, featuring two walk-in closets, and a huge game room. Whether it's space to spread out or room to grow, the Sterling plan offers everything you need.
Floor plan center
View floor plan details for this property.
- Floor Plans
- Exterior Images
- Interior Images
- Other Media
Explore custom options for this floor plan.
- Choose Option
- Include Features
Neighborhood
Community location & sales center
115 Red Oak Place
Bastrop, TX 78602
115 Red Oak Place
Bastrop, TX 78602
Head south on I-35S Exit 230 to merge onto State Hwy E/TX-71 toward Bastrop Keep left to continue on State Hwy 71 E/E Ben White Blvd Turn left onto FM 969 Turn left on Sam Houston Drive Turn left on Red Oak Place The information center is on the left
Nearby schools
Bastrop Independent School District
Elementary school. Grades KG to 5.
- Public school
- Teacher - student ratio: 1:15
- Students enrolled: 785
1203 Hill St, Bastrop, TX, 78602
512-772-7640
Middle school. Grades 6 to 6.
- Public school
- Teacher - student ratio: 1:17
- Students enrolled: 781
509 Old Austin Hwy, Bastrop, TX, 78602
512-772-7450
Actual schools may vary. We recommend verifying with the local school district, the school assignment and enrollment process.
Amenities
Home details
Ready to build
Build the home of your dreams with the Sterling plan by selecting your favorite options. For the best selection, pick your lot in The Colony today!
Community & neighborhood
Local points of interest
- Bastrop State Park
- Downtown Bastrop
Social activities
- El Camino Real Paddling Trail
- Pine Forest Golf Club
- The Bastrop Opera House
Health and fitness
- McKinney Roughs
- Pool
Community services & perks
- HOA fees: Unknown, please contact the builder
- Community Gardens
- Playground
- Park
Neighborhood amenities
H-E-B plus!
2.72 miles away
104 N Hasler Blvd
Walmart Supercenter
3.01 miles away
488 Highway 71 W
Chalmers Tracy Drive 'n Grocery
3.42 miles away
1602 Main St
Z Mart
3.84 miles away
877 Highway 21 E
Bastrop 1832 Farmers Market
3.98 miles away
1302 Chestnut St
GNC
2.87 miles away
494 Highway 71 W
Walmart Bakery
3.01 miles away
488 Highway 71 W
Tough Cookie Bakery LLC
3.50 miles away
601 Chestnut St
Simply Sweet
3.51 miles away
1010 Main St
Johnson's Bakery
3.61 miles away
702 Main St
Chili's
1.58 miles away
734 Highway 71 W
Garcia's Mexican Food Restaurant
1.58 miles away
747 Highway 71 W
Wingstop
1.58 miles away
747 Highway 71 W
Subway
1.59 miles away
747 Highway 71 W
Panda Express
1.60 miles away
728 Highway 71 W
Starbucks
2.74 miles away
501B Highway 71 W
Coffee Dog
3.16 miles away
49 Loop 150 W
Bastrop Donuts LLC
3.19 miles away
73 Loop 150 W
Bastrop Super Donuts LLC
3.19 miles away
73 Loop 150 W
Super Donut
3.19 miles away
73 Loop 150 W
Ross Dress For Less
1.43 miles away
769 Highway 71 W
Old Navy
1.52 miles away
767 Highway 71 W
maurices
1.53 miles away
773 Highway 71 W
Rack Room Shoes
1.53 miles away
773 Highway 71 W
Rue21
1.53 miles away
773 Highway 71 W
Back 9 Bar
0.85 mile away
834 Highway 71 W
Chili's
1.58 miles away
734 Highway 71 W
CC Wine & Co
3.53 miles away
924 Main St
602 on Main
3.57 miles away
919 Main St
Please note this information may vary. If you come across anything inaccurate, please contact us.
While we may be new to your area, we have been building new homes for over 15 years. As part of the LGI Homes family of brands, we have always had a focus on building quality homes while providing a simplified buying experience for our customers. We are proud to bring the premium designs you seek to incredible neighborhoods with unique lifestyles across the country.
Take the next steps toward your new home
Sterling Plan by Terrata Homes
saved to favorites!
To see all the homes you’ve saved, visit the My Favorites section of your account.
Discover More Great Communities
Select additional listings for more information
We're preparing your brochure
You're now connected with Terrata Homes. We'll send you more info soon.
The brochure will download automatically when ready.
Brochure downloaded successfully
Your brochure has been saved. You're now connected with Terrata Homes, and we've emailed you a copy for your convenience.
The brochure will download automatically when ready.
Way to Go!
You’re connected with Terrata Homes.
The best way to find out more is to visit the community yourself!
