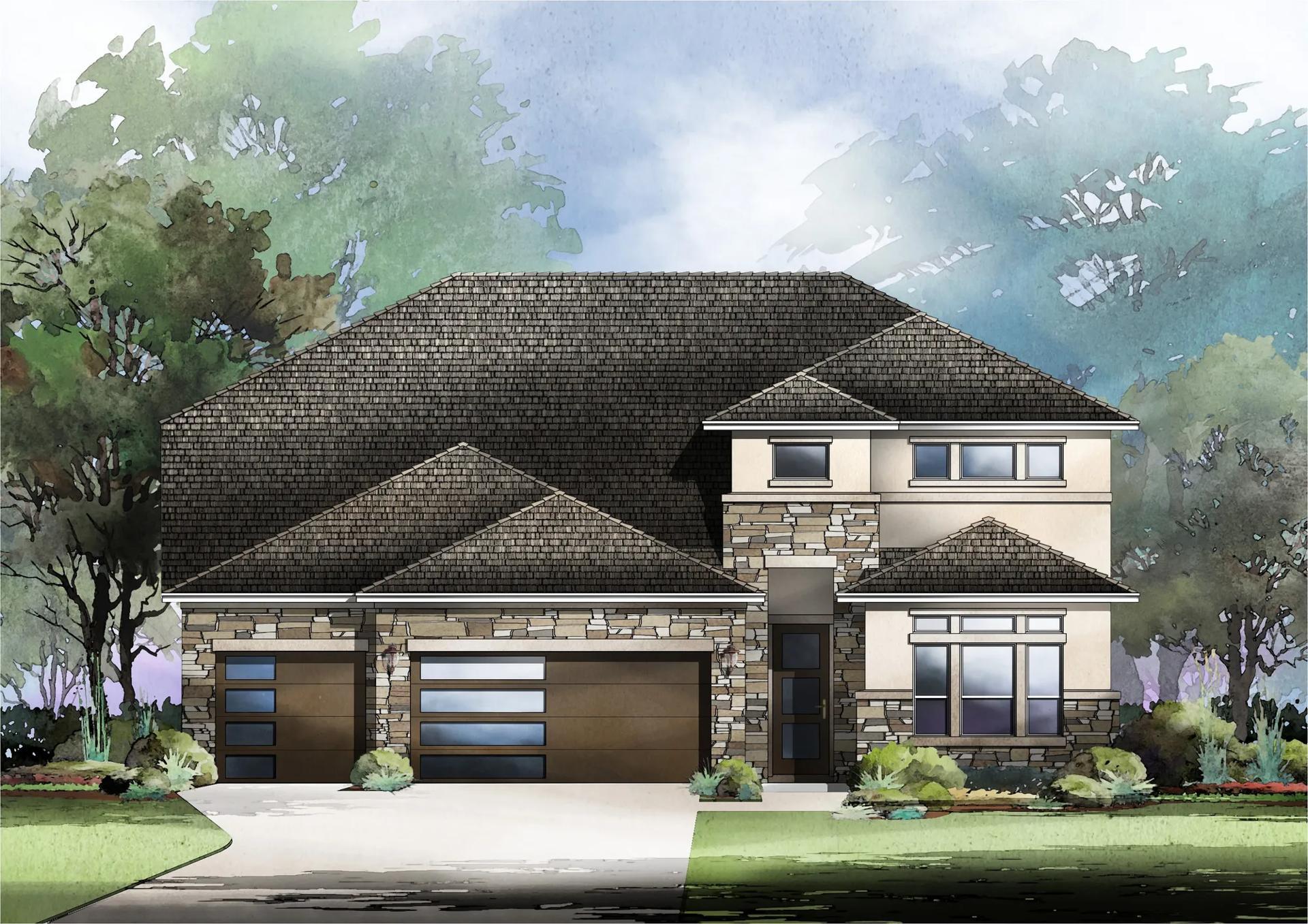STODDERT Plan
Ready to build
San Antonio TX 78253
Home by Drees Homes

The Price Range displayed reflects the base price of the homes built in this community.
You get to select from the many different types of homes built by this Builder and personalize your New Home with options and upgrades.
4 BR
3.5 BA
3 GR
3,120 SQ FT

Stoddert C 1/3
Special offers
Explore the latest promotions at Haby Hill 60s. Contact Drees Homes to learn more!
Kick Off Your Home Search Sales Event!
Overview
1 Half Bathroom
2 Stories
3 Bathrooms
3 Car Garage
3120 Sq Ft
4 Bedrooms
Primary Bed Downstairs
Single Family
STODDERT Plan Info
The two-story Stoddert floor plan showcases a spacious open living triangle kitchen, family room, and dining room. The kitchen boasts a sizable walk-in pantry while the family room and dining room overlook a spacious back covered patio. Perfect for relaxed outdoor living! On the first floor, you?ll also find a large home office, with a half-bath and storage closet steps away. The main level is complete with a three-car garage and large laundry room. The Stoddert includes four bedrooms. The first-floor primary suite boasts a luxury bathroom, complete with a freestanding tub and double vanities. Upstairs, you?ll find three more bedrooms and two full bathrooms. Also on the second story is a spacious gameroom, perfect for family living!
Floor plan center
View floor plan details for this property.
- Floor Plans
- Exterior Images
- Interior Images
- Other Media
Neighborhood
Community location & sales center
218 Haby Hill
San Antonio, TX 78253
218 Haby Hill
San Antonio, TX 78253
888-346-3812
From Loop 1604 West, exit Culebra Road and turn right. Continue straight on Culebra Road for approximately 6.5 miles to TX-211. Turn left and travel for 1.7 miles. Turn right on Haby Hill and the sales center is on the left at 218 Haby Hill. From Hwy 90 West, merge Right onto TX 211, exit Culebra Road and turn left, and continue on Culebra Road for approximately 2.5 miles. Turn left onto Haby Hill and the sales center is on the left at 218 Haby Hill.
Schools near Haby Hill 60s
- Medina Valley Independent School District
Actual schools may vary. Contact the builder for more information.
Amenities
Home details
Ready to build
Build the home of your dreams with the STODDERT plan by selecting your favorite options. For the best selection, pick your lot in Haby Hill 60s today!
Community & neighborhood
Community services & perks
- HOA fees: Unknown, please contact the builder
When it comes to choosing a builder for your new home, experience counts. Family-owned and operated since 1928, Drees Homes stands as one of the nation’s most respected homebuilders. With over 95 years of expertise, we excel in customer satisfaction and industry achievement by employing advanced construction techniques, designing energy-efficient floorplans and embracing smart home technology. Throughout our history, we’ve always put our homebuyer’s interests first. From the selection of building materials to innovative floorplans that are stylish and functional, we deliver the best in new home construction. Drees prides itself on letting home buyers customize their home at a level unmatched in the industry, offering structural custom-design options and finishes tailored to fit your taste. Our Design Centers are staffed with industry experts, focused on helping you design the home you’ve always wanted, without sacrificing quality. As a leader in new home construction, Drees has earned a name for itself earning many prestigious industry awards including the Triple Crown of home-building awards: America’s Best Builder, the National Housing Quality Award and the National Builder of the Year. We’re excited to share our knowledge and expertise with you! Let’s start building your new custom home, together.
TrustBuilder reviews
Take the next steps toward your new home
STODDERT Plan by Drees Homes
saved to favorites!
To see all the homes you’ve saved, visit the My Favorites section of your account.
Discover More Great Communities
Select additional listings for more information
We're preparing your brochure
You're now connected with Drees Homes. We'll send you more info soon.
The brochure will download automatically when ready.
Brochure downloaded successfully
Your brochure has been saved. You're now connected with Drees Homes, and we've emailed you a copy for your convenience.
The brochure will download automatically when ready.
Way to Go!
You’re connected with Drees Homes.
The best way to find out more is to visit the community yourself!

