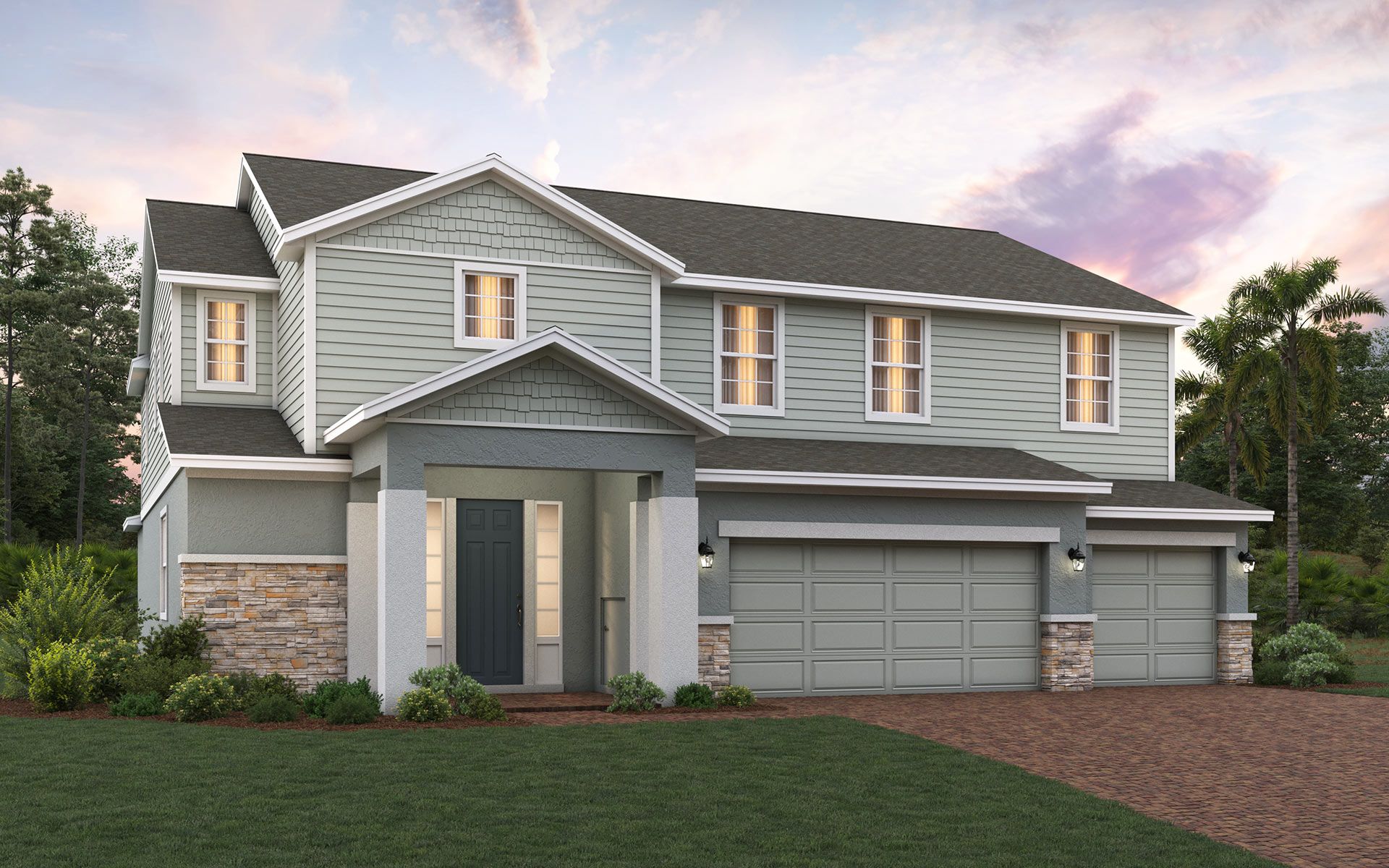Sullivan Plan
Ready to build
2018 Beevalley Way, Deland FL 32724
Home by Trinity Family Buildiers

The Price Range displayed reflects the base price of the homes built in this community.
You get to select from the many different types of homes built by this Builder and personalize your New Home with options and upgrades.
5 BR
3.5 BA
3 GR
4,087 SQ FT

Sullivan-Elevation-3-Stone.jpg 1/7
Special offers
Explore the latest promotions at Trinity Gardens. Contact Trinity Family Buildiers to learn more!
Save Up to $50k on Move-In Ready Homes Loaded with Luxurious Features!
Overview
1 Half Bathroom
2 Stories
3 Bathrooms
3 Car Garage
4087 Sq Ft
5 Bedrooms
Bonus Room
Breakfast Area
Covered Patio
Dining Room
Family Room
Flex Room
Game Room
Guest Room
Living Room
Loft
Media Room
Office
Patio
Play Room
Primary Bed Downstairs
Single Family
Sprinkler System
Study
Walk-In Closets
Sullivan Plan Info
The Sullivan is a luxurious and expansive two-story home offering 5 bedrooms, 3.5 bathrooms, and an impressive 4,087 square feet of living space. Designed for flexibility and comfort, it’s ideal for growing families, multigenerational households, or anyone needing extra room to live, work, and relax. The thoughtful layout includes a 3-car garage, a covered entry, and a generous covered lanai perfect for outdoor living. Inside, the primary suite is conveniently located on the first floor for added privacy and accessibility. It features a spacious bedroom, a spa-inspired shower suite, and ample closet space. The main floor also includes a formal dining room, a powder room for guests, and a secondary dining area off the kitchen—great for both elegant meals and casual gatherings. A large family room flows into the open-concept kitchen and dining areas, creating a warm and connected living space. Upstairs, the Sullivan continues to impress with four additional bedrooms, a central gathering area, and an oversized flexible room that can be customized as a media room, office, playroom, or hobby space. An upstairs laundry room adds convenience, with an optional stacked washer/dryer on the first floor for even more functionality. Buyers can also choose to add a second primary suite for extended family or guests. Included features elevate everyday living: secure outdoor storage with a keypad delivery door, a luxurious primary bath suite, and energy-efficient upgrades like R-38 attic insulation, a minimum 16 SEER HVAC system, and MI® high-performance vinyl windows for enhanced comfort and reduced utility costs. With its expansive size, flexible layout, and modern features, the Sullivan offers exceptional comfort and value for today’s lifestyle.
Floor plan center
View floor plan details for this property.
- Floor Plans
- Exterior Images
- Interior Images
- Other Media
Neighborhood
Community location & sales center
2018 Beevalley Way
Deland, FL 32724
2018 Beevalley Way
Deland, FL 32724
888-287-1393
Trinity Gardens is located North of the I-4 and State Rd 472 intersection, along S Kelper Rd.
Schools near Trinity Gardens
- Volusia County School District
Actual schools may vary. Contact the builder for more information.
Amenities
Home details
Ready to build
Build the home of your dreams with the Sullivan plan by selecting your favorite options. For the best selection, pick your lot in Trinity Gardens today!
Community & neighborhood
Local points of interest
- Picturesque Conservation Wetlands
- Nearby Dining, Shopping & Entertainment
- Less Than 25-miles to New Smyrna Beach
- Views
- Lake
- Pond
- WaterFront Lots
- ConservationArea
- OutdoorRecreation
- WaterfrontViews
- WoodedAreas
Social activities
- Dog Park & Walking Trails
- Playground
- Club House
- AmenityCenter
- Cabana
- PicnicArea
Health and fitness
- Resort-Style Swimming Pool & Cabana
- Pool
- Trails
- OutdoorPool
Community services & perks
- HOA fees: Unknown, please contact the builder
- Playground
- Park
- DogPark
- TotLot
Trinity Family Builders stands as a testament to a time-honored legacy that spans across three generations in the homebuilding industry. Trinity Family Builder’s local, hands-on management approach, extensive home building experience, award-winning customer service, and key land positions, combine to make it one of the fastest growing home building operations in the United States.
Take the next steps toward your new home
Sullivan Plan by Trinity Family Buildiers
saved to favorites!
To see all the homes you’ve saved, visit the My Favorites section of your account.
Discover More Great Communities
Select additional listings for more information
We're preparing your brochure
You're now connected with Trinity Family Buildiers. We'll send you more info soon.
The brochure will download automatically when ready.
Brochure downloaded successfully
Your brochure has been saved. You're now connected with Trinity Family Buildiers, and we've emailed you a copy for your convenience.
The brochure will download automatically when ready.
Way to Go!
You’re connected with Trinity Family Buildiers.
The best way to find out more is to visit the community yourself!
