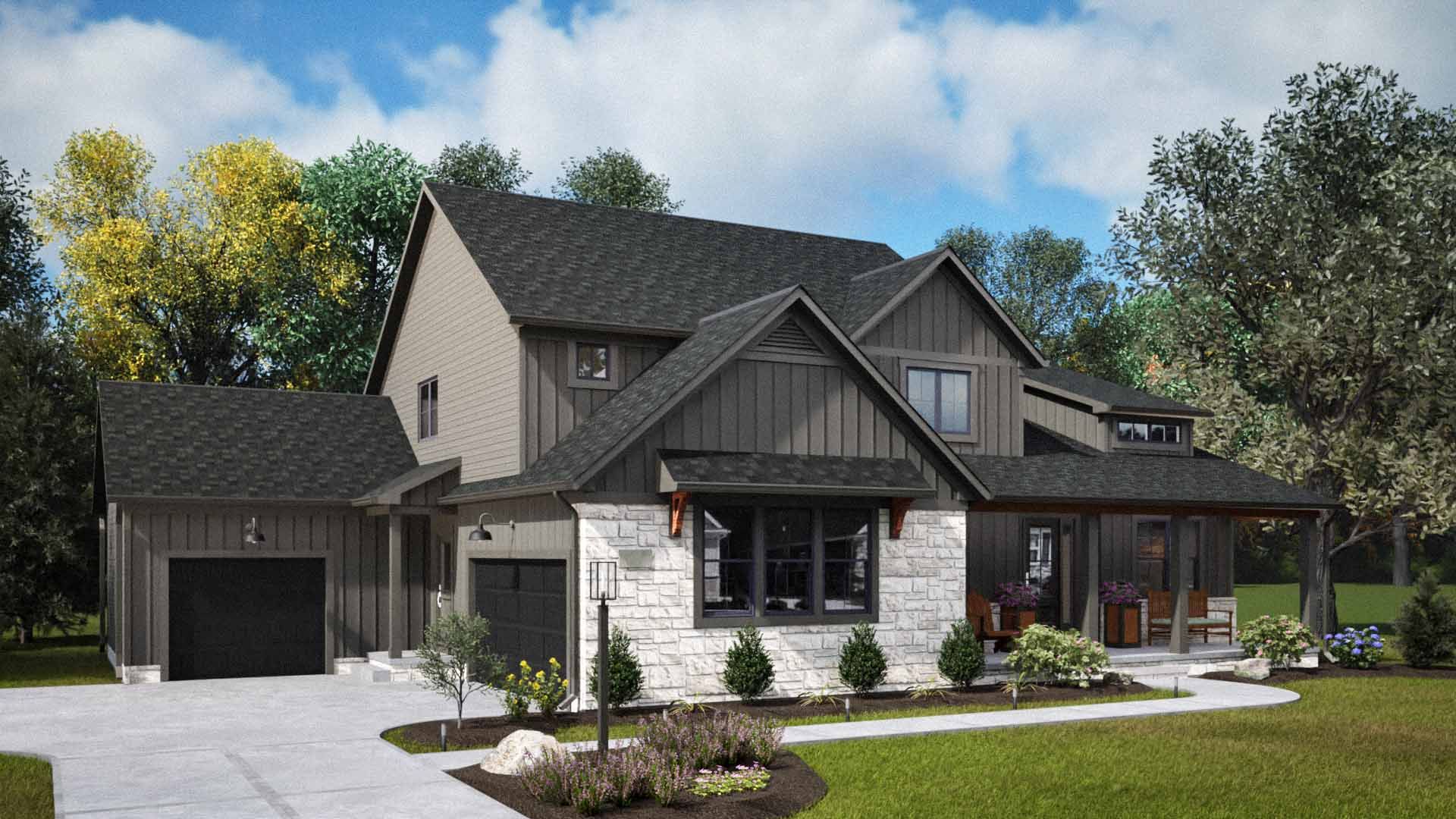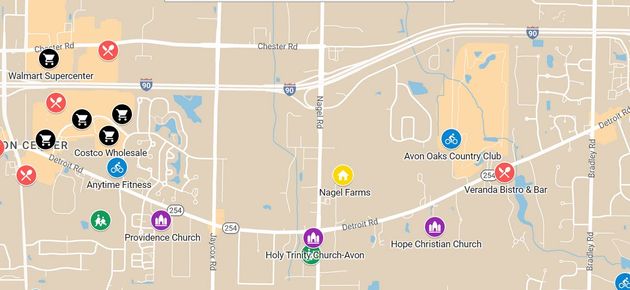Sunrise Plan
Ready to build
33000 Detroit Rd, Avon OH 44011
Home by Petros Homes
at Nagel Farms

The Price Range displayed reflects the base price of the homes built in this community.
You get to select from the many different types of homes built by this Builder and personalize your New Home with options and upgrades.
3 BR
2.5 BA
3.5 GR
2,767 SQ FT

Sunrise 1/8
Overview
1 Half Bathroom
2 Bathrooms
2 Stories
2767 Sq Ft
3 Bedrooms
3.5 Car Garage
Basement
Covered Patio
Dining Room
Fireplaces
Loft
Mud Room
Office
Porch
Primary Bed Downstairs
Single Family
Walk-In Closets
Sunrise Plan Info
Welcome to the Sunrise at Nagel Farms! This thoughtfully designed 2,767 square foot, 1st-floor primary suite design features 3 bedrooms, 2.5 bathrooms, a 3.5 car garage and plenty of opportunities to be customized. The front elevation of this home is inviting with a large front porch that expands across the the entire front of the home, courtyard style 3.5 car garage, and a separate side covered porch with a door leading into the mudroom. As you make your way through the 8' front door, you'll step into the foyer and notice a large office to the one side with the option to add double doors leading to the optional wrap around front porch. Nearly 11' ceilings carry from the foyer all the way to the back wall of the casual dining room. You'll pass through the great room, and notice ample natural light coming from the large floor-to-ceiling windows and warmth from the cozy fireplace. The open concept design continues directly into the kitchen and offers lots of counter space, soft close cabinetry, a large center island for prep or entertaining, and a walk-in pantry. Off of the casual dining you'll find the covered back porch perfect for entertaining. The 1st-floor primary suite is found off a hallway from the main living area and features an inviting double door entry, a spacious walk-in closet, and an ensuite with dual vanities and a large walk-in shower. The mudroom, laundry room, and powder bath complete the first floor. Upstairs, you'll find 2 additional bedrooms each with their own walk-in closet, and a shared "jack-and-jill" style bathroom with individual vanities to each room. The 2nd floor is complete with a functional loft. Finally, this home has a full basement with the option to be finished for additional living space.
Floor plan center
View floor plan details for this property.
- Floor Plans
- Exterior Images
- Interior Images
- Other Media
Neighborhood

Community location & sales center
33000 Detroit Rd
Avon, OH 44011
33000 Detroit Rd
Avon, OH 44011
888-553-0002
Nagel Farms is located less than half a mile South of I-90 in Avon, OH on the corner of Middleton Rd. and Nagel Rd. When heading North on Nagel Rd., take a right on Middleton Rd. or take a left if heading South on Nagel Rd.
Nearby schools
Avon Local Schools
Elementary school. Grades 1 to 2.
- Public school
- Teacher - student ratio: 1:21
- Students enrolled: 644
3100 Nagel Rd, Avon, OH, 44011
440-937-6015
Elementary school. Grades 3 to 5.
- Public school
- Teacher - student ratio: 1:28
- Students enrolled: 1041
35575 Detroit Rd, Avon, OH, 44011
440-937-9660
Elementary school. Grades 3 to 5.
- Public school
- Teacher - student ratio: 1:21
- Students enrolled: 972
35575 Detroit Rd, Avon, OH, 44011
440-937-9660
Elementary school. Grades 3 to 5.
- Public school
- Teacher - student ratio: 1:32
- Students enrolled: 427
35575 Detroit Rd, Avon, OH, 44011
440-937-9660
Middle school. Grades 6 to 8.
- Public school
- Teacher - student ratio: 1:20
- Students enrolled: 1084
3445 Long Rd, Avon, OH, 44011
440-934-3800
High school. Grades 9 to 12.
- Public school
- Teacher - student ratio: 1:23
- Students enrolled: 1456
37545 Detroit Rd, Avon, OH, 44011
440-934-6171
Actual schools may vary. We recommend verifying with the local school district, the school assignment and enrollment process.
Amenities
35 Single-Family spacious homesites in a prime Eastern Avon location, just over the Westlake border.
New custom home plans including 2-story, ranch, and 1st-floor primary suite designs, from the $800s+. New Reserve Series plans from the mid-upper $700s.
Quick Move-In Ranch Available!
More info about Nagel Farms
Home details
Ready to build
Build the home of your dreams with the Sunrise plan by selecting your favorite options. For the best selection, pick your lot in Nagel Farms today!
Community & neighborhood
Local points of interest
- Explore the Area
- Avon Oaks Country Club
- Red Tail Golf Club
- Lakewood Country Club
- Miller Nature Preserve
- Lake Erie
- WoodedAreas
Utilities
- Electric Cleveland Electric Illuminating Company
- Gas Dominion East Ohio Gas
- Telephone AT&T / DirectTV
- Telephone Cox Communications
- Water/wastewater Cleveland Water
Social activities
- Avon Commons
- Lake Erie Crushers Stadium
- Crocker Park
Health and fitness
- Cleveland Clinic Avon Hospital
- Avon Aquatic Facility
Community services & perks
- HOA Fees: $800/year
- New custom home plans to include 2-story, ranch, and 1st-floor primary suite designs
- Historic Nagel Farms site to be preserved with carefully-designed entryway and beautiful exteriors
Neighborhood amenities
Meijer
0.67 mile away
1810 Nagel Rd
ALDI
1.23 miles away
30700 Detroit Rd
Giant Eagle
1.23 miles away
30664 Detroit Rd
Giant Eagle
1.45 miles away
30275 Detroit Rd
Market District
1.45 miles away
30275 Detroit Rd
Cake Works N Sweets
0.43 mile away
1686 Pine Dr
Meijer Bakery
0.67 mile away
1810 Nagel Rd
Supplements Etc
0.74 mile away
2239 Whispering Cove Cir
Blue Ridge Bread
1.61 miles away
159 Crocker Park Blvd
Howley Bread Group
1.61 miles away
159 Crocker Park Blvd
Dunkin'
0.37 mile away
2355 Nagel Rd
Beerhead Bar & Eatery
0.49 mile away
1813 Nagel Rd
Crumbl Cookies
0.49 mile away
1813 Nagel Rd
Pulp Juice and Smoothie Bar
0.49 mile away
1813 Nagel Rd
Slim Chickens
0.59 mile away
1822 Nagel Rd
Dunkin'
0.37 mile away
2355 Nagel Rd
Pulp Juice and Smoothie Bar
0.49 mile away
1813 Nagel Rd
Starbucks
0.67 mile away
1810 Nagel Rd
Robeks
1.41 miles away
30319 Detroit Rd
Starbucks
1.45 miles away
30275 Detroit Rd
Buckle
1.05 miles away
1471 Lear Industrial Pkwy
DICK'S Sporting Goods
1.46 miles away
300 Crocker Park Blvd
Claire's
1.49 miles away
284 Crocker Park Blvd
DSW Designer Shoe Warehouse
1.49 miles away
291 Crocker Park Blvd
Apricot Lane Boutique
1.49 miles away
256 Crocker Park Blvd
Burntwood Tavern
1.52 miles away
200 Crocker Park Blvd
Burntwood Tavern
1.53 miles away
12 Main St
Melt Bar and Grilled
1.54 miles away
35546 Detroit Rd
Condado Tacos
1.54 miles away
203 Market St
3 Palms Pizzeria-Crocker Park
1.56 miles away
281 Main St
Please note this information may vary. If you come across anything inaccurate, please contact us.
Petros Homes has built and maintained a successful company based upon strong work ethic and commitment for over three decades in the Northeast Ohio area. Sam Petros and partner Gary Naim have grown the company to a top volume producing new home building company that has built quality neighborhoods in seven counties across the state.
Their dedication and commitment to integrity has earned them a reputation as the premiere local leading industry homebuilder. Petros Homes unique brand has been established by focusing on building innovative designs in highly sought after neighborhoods.
Every employee at Petros Homes shares a passion for being the best and guides their daily work of building new homes and new client relationships by following uncompromised core values and providing ultimate customer satisfaction.
In addition, the stellar business relationships that Petros Homes holds with their trade contractors, suppliers, preferred lender and title partners enables the company to sustain their reputation as a leading local home builder. Potential clients wishing to build a new home can be guaranteed the delivery of a finished product of undeniable quality and value.
Take the next steps toward your new home
Sunrise Plan by Petros Homes
saved to favorites!
To see all the homes you’ve saved, visit the My Favorites section of your account.
Discover More Great Communities
Select additional listings for more information
We're preparing your brochure
You're now connected with Petros Homes. We'll send you more info soon.
The brochure will download automatically when ready.
Brochure downloaded successfully
Your brochure has been saved. You're now connected with Petros Homes, and we've emailed you a copy for your convenience.
The brochure will download automatically when ready.
Way to Go!
You’re connected with Petros Homes.
The best way to find out more is to visit the community yourself!
