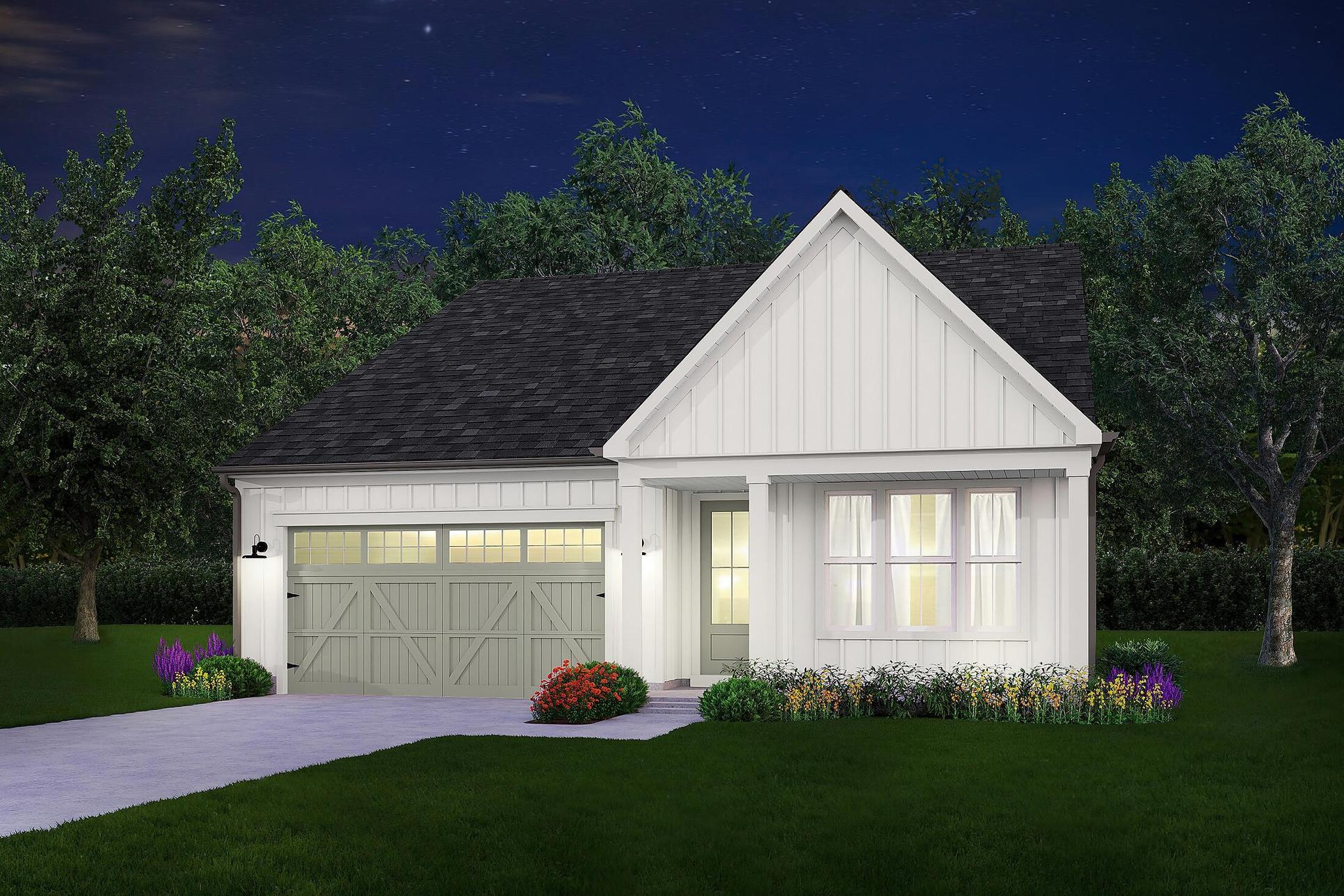Sweetpea Plan
Ready to build
7531 Pinewood Drive, Chattanooga TN 37421
Home by Empire Communities

Last updated 07/11/2025
The Price Range displayed reflects the base price of the homes built in this community.
You get to select from the many different types of homes built by this Builder and personalize your New Home with options and upgrades.
2 BR
2 BA
2 GR
1,460 SQ FT

Exterior 1/17
Overview
Single Family
1,460 Sq Ft
1 Story
2 Bathrooms
2 Bedrooms
2 Car Garage
Sweetpea Plan Info
Welcome home to the SEETPEA — Main-level living at its finest: A beautifully designed one-story home that perfectly blends modern functionality with classic charm. From the inviting open-concept layout to the serene covered concrete patio, the Sweet Pea is crafted for both comfort and convenience. Step into the heart of the home, where the spacious kitchen commands attention with its central island, ample cabinetry, and adjacent walk-in pantry for effortless organization. Directly connected is a thoughtfully placed pocket office, ideal for managing household tasks or remote work in peace. The open family and dining rooms, filled with natural light, offer an ideal space for everyday living and entertaining. Flow seamlessly out to the covered patio—perfect for relaxing evenings or morning coffee. The primary suite, tucked away for privacy, features a generous bedroom, a luxurious ensuite bathroom, and a spacious walk-in closet, creating a personal retreat for rest and rejuvenation. Nearby, a second full bathroom serves Bedroom 2, which is situated at the front of the home, making it perfect for guests or family. Practical elements like the mud room, laundry area, and dedicated space for trash/recycling are thoughtfully integrated off the 2-car garage, offering everyday convenience.
Floor plan center
View floor plan details for this property.
- Floor Plans
- Exterior Images
- Interior Images
- Other Media
Neighborhood
Community location & sales center
7531 Pinewood Drive
Chattanooga, TN 37421
7531 Pinewood Drive
Chattanooga, TN 37421
Nearby schools
Hamilton County Schools
Elementary school. Grades KG to 5.
- Public school
- Teacher - student ratio: 1:13
- Students enrolled: 496
7126 Tyner Rd, Chattanooga, TN, 37421
423-855-2611
Middle school. Grades 6 to 8.
- Public school
- Teacher - student ratio: 1:13
- Students enrolled: 519
5100 Ooltewah Ringgold Rd, Ooltewah, TN, 37363
423-498-6910
High school. Grades 9 to 12.
- Public school
- Teacher - student ratio: 1:16
- Students enrolled: 1266
6123 Mountain View Rd, Ooltewah, TN, 37363
423-498-6920
Actual schools may vary. We recommend verifying with the local school district, the school assignment and enrollment process.
Amenities
Home details
Hot home!
2 BR 2 BA 2 GR Hot Home
Ready to build
Build the home of your dreams with the Sweetpea plan by selecting your favorite options. For the best selection, pick your lot in Social Circle today!
Community & neighborhood
Community services & perks
- HOA Fees: Unknown, please contact the builder
- Park
Neighborhood amenities
Publix
0.93 mile away
7326 McCutcheon Rd
The Fresh Market
1.01 miles away
2288 Gunbarrel Rd
Trader Joe's
1.46 miles away
2111 Gunbarrel Rd
ALDI
1.51 miles away
2020 Gunbarrel Rd
Walmart Supercenter
1.51 miles away
2020 Gunbarrel Rd
Nothing Bundt Cakes
1.05 miles away
2321 Lifestyle Way
Nature's Finest
1.05 miles away
7232 Lee Hwy
The Vitamin Shoppe
1.51 miles away
2021 Gunbarrel Rd
Walmart Bakery
1.51 miles away
2020 Gunbarrel Rd
Steamboat Supersandwiches
0.78 mile away
2318 Peterson Dr
Drake's
0.92 mile away
7338 McCutcheon Rd
Debo's Diners
0.94 mile away
7625 Hamilton Park Dr
Newk's Eatery
0.97 mile away
2380 Lifestyle Way
Tropical Smoothie Cafe
0.97 mile away
2380 Lifestyle Way
Tropical Smoothie Cafe
0.97 mile away
2380 Lifestyle Way
Coffee Roots TN LLC
1.04 miles away
7443 Commons Blvd
Scooter's Coffeehouse
1.08 miles away
7318 Shallowford Rd
Oaks Coffee House
1.16 miles away
2916 Silverdale Rd
Starbucks
1.30 miles away
2217 Hamilton Place Blvd
Gabe's
0.96 mile away
2288 Gunbarrel Rd
Family Dollar
1.08 miles away
7307 Lee Hwy
Famous Footwear Inc
1.08 miles away
2288 Gunbarrel Rd
Shoe Carnival
1.08 miles away
2288 Gunbarrel Rd
Burlington
1.09 miles away
2521 Lifestyle Way
Dream Center
0.59 mile away
7500 Standifer Gap Rd
Mellow Mushroom
0.99 mile away
2318 Lifestyle Way
Smokey Bones Bar & Fire Grill
1.18 miles away
2225 Gunbarrel Rd
Miller's Ale House
1.28 miles away
2119 Gunbarrel Rd
Bonefish Grill
1.37 miles away
2115 Gunbarrel Rd
Please note this information may vary. If you come across anything inaccurate, please contact us.
Empire Communities™ is proud to create inspiring places to live. As one of North America’s largest family-owned and operated new home builders, more than 32,000 families have trusted us to bring their homeownership dreams to life. With over 30 years of experience under our belt, we now proudly operate in two countries, six regions, and have built over +90 communities. Whether you want to live life with a little more ease in a charming small town or be part of the hustle and bustle of city life, explore the cities and surrounding areas we build in to find the home that’s perfect for you.
Take the next steps toward your new home
Sweetpea Plan by Empire Communities
saved to favorites!
To see all the homes you’ve saved, visit the My Favorites section of your account.
Discover More Great Communities
Select additional listings for more information
We're preparing your brochure
You're now connected with Empire Communities. We'll send you more info soon.
The brochure will download automatically when ready.
Brochure downloaded successfully
Your brochure has been saved. You're now connected with Empire Communities, and we've emailed you a copy for your convenience.
The brochure will download automatically when ready.
Way to Go!
You’re connected with Empire Communities.
The best way to find out more is to visit the community yourself!
