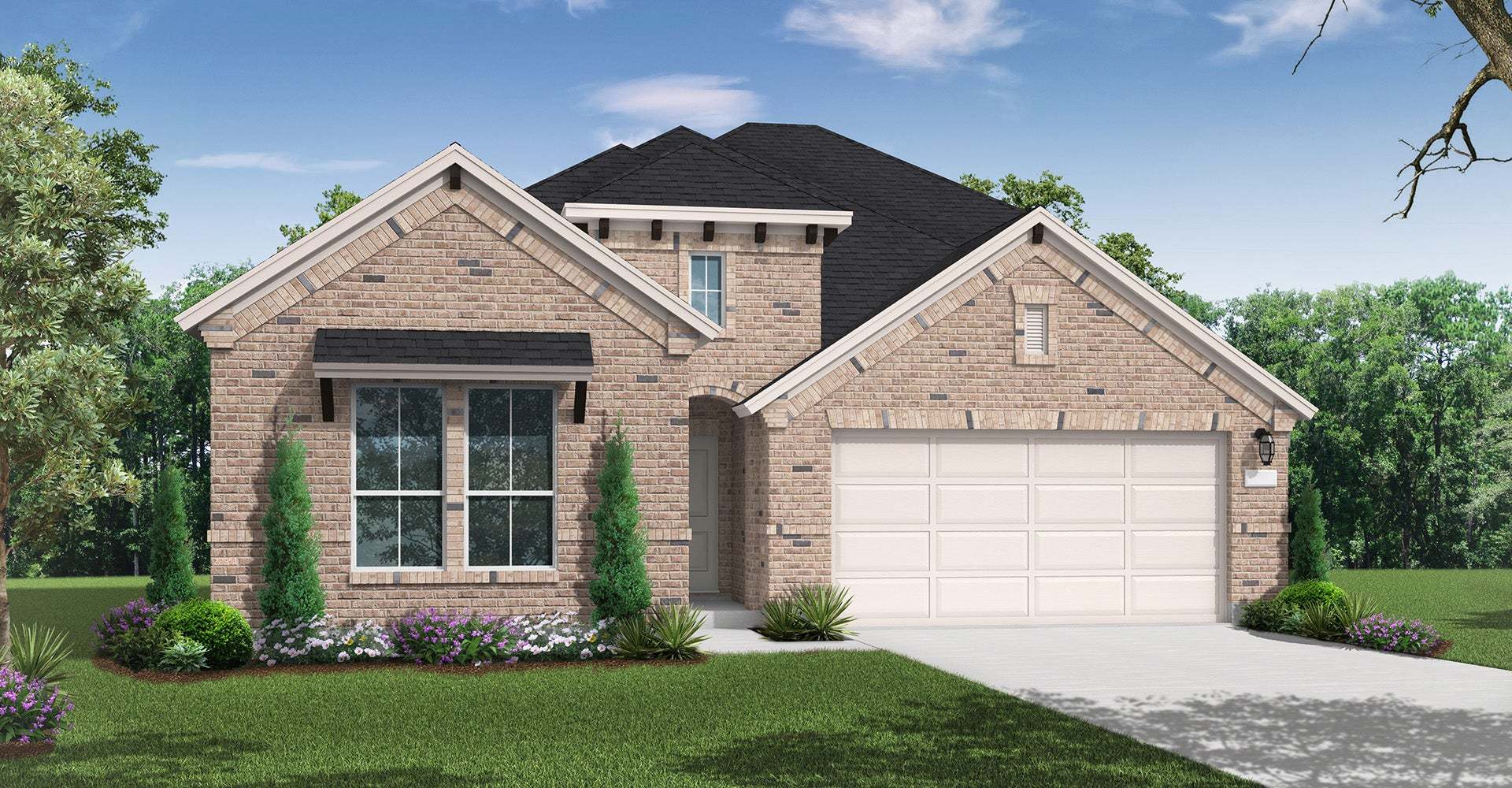Tatum Plan
Ready to build
4051 Attwater St, McKinney TX 75070
Home by Coventry Homes
at Painted Tree

The Price Range displayed reflects the base price of the homes built in this community.
You get to select from the many different types of homes built by this Builder and personalize your New Home with options and upgrades.
3 BR
2.5 BA
2 GR
2,573 SQ FT

Elevation ELE-A 1/7
Special offers
Explore the latest promotions at Painted Tree. Contact Coventry Homes to learn more!
Rates Starting as Low as 2.99% (5.959% APR)*
Overview
1 Half Bathroom
2 Bathrooms
2 Car Garage
2 Stories
2573 Sq Ft
3 Bedrooms
Primary Bed Downstairs
Single Family
Tatum Plan Info
The Tatum floor plan offers a well-designed two-story home featuring three bedrooms, two and a half bathrooms, and a two-car garage. The open-concept layout creates a welcoming atmosphere, with a spacious kitchen seamlessly connecting to the living and dining areas, making it ideal for entertaining. Upstairs, the primary suite provides a peaceful retreat with a generous walk-in closet and a beautifully appointed en-suite bathroom. Two additional bedrooms and a shared bathroom complete the second level, ensuring ample space for family or guests. Designed with comfort and functionality in mind, the Tatum is a perfect blend of style and efficiency.
Floor plan center
View floor plan details for this property.
- Floor Plans
- Exterior Images
- Interior Images
- Other Media
Explore custom options for this floor plan.
- Choose Option
- Include Features
Neighborhood
Community location & sales center
4051 Attwater St
McKinney, TX 75070
4051 Attwater St
McKinney, TX 75070
888-237-6218
Nearby schools
Mckinney Independent School District
Elementary school. Grades PK to 5.
- Public school
- Teacher - student ratio: 1:16
- Students enrolled: 630
1753 N Ridge Rd, Mckinney, TX, 75071
469-302-9400
Middle school. Grades 6 to 8.
- Public school
- Teacher - student ratio: 1:14
- Students enrolled: 1280
1351 N Hardin Blvd, Mckinney, TX, 75071
469-302-7900
High school. Grades 9 to 12.
- Public school
- Teacher - student ratio: 1:16
- Students enrolled: 2651
600 N Lake Forest Dr, Mckinney, TX, 75071
469-302-3400
Actual schools may vary. We recommend verifying with the local school district, the school assignment and enrollment process.
Amenities
Home details
Ready to build
Build the home of your dreams with the Tatum plan by selecting your favorite options. For the best selection, pick your lot in Painted Tree today!
Community & neighborhood
Local points of interest
- Greenbelt
- Views
- Lake
Social activities
- The Outpost: concerts, parties, food trucks, outdoor park, playgrounds
- Club House
Health and fitness
- 25 miles of winding trails
- Pool
- Trails
Community services & perks
- HOA fees: Unknown, please contact the builder
- Village Trailhead: pools, sun shelf, pool house, playgrounds, Strider pump track
- Lakeside Trailhead: two-tiered pool, lounges, pool house, fire pit, Overlook
- Playground
- Park
- Community Center
Builder details
Coventry Homes

Take the next steps toward your new home
Tatum Plan by Coventry Homes
saved to favorites!
To see all the homes you’ve saved, visit the My Favorites section of your account.
Discover More Great Communities
Select additional listings for more information
We're preparing your brochure
You're now connected with Coventry Homes. We'll send you more info soon.
The brochure will download automatically when ready.
Brochure downloaded successfully
Your brochure has been saved. You're now connected with Coventry Homes, and we've emailed you a copy for your convenience.
The brochure will download automatically when ready.
Way to Go!
You’re connected with Coventry Homes.
The best way to find out more is to visit the community yourself!
