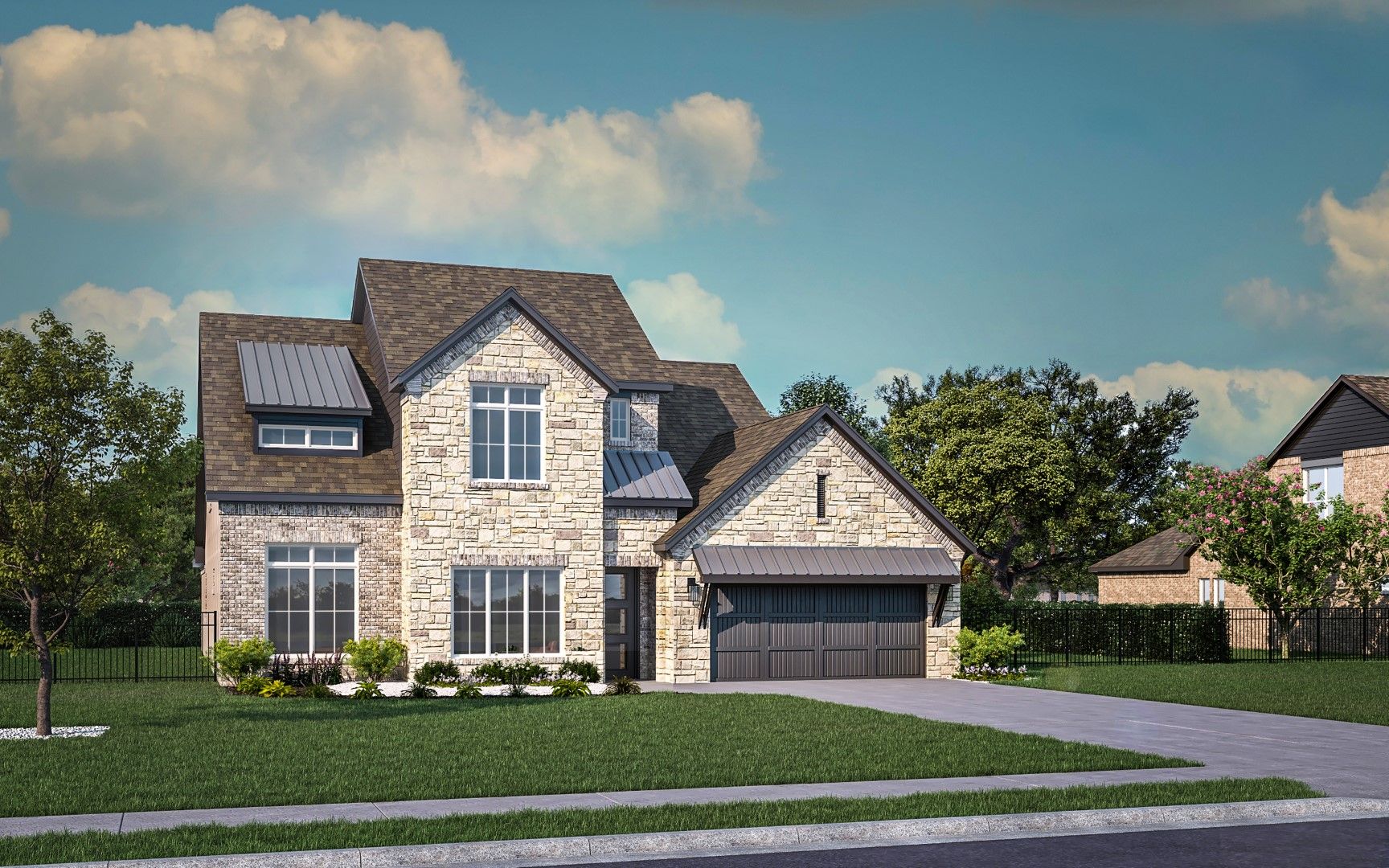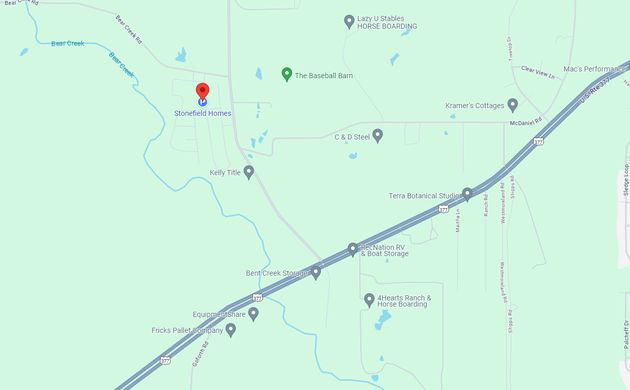Telluride Plan
Ready to build
432 Shadowfax Drive, Aledo TX 76008
Home by Stonefield Homes

Last updated 01/24/2026
The Price Range displayed reflects the base price of the homes built in this community.
You get to select from the many different types of homes built by this Builder and personalize your New Home with options and upgrades.
4 BR
3.5 BA
3 GR
3,713 SQ FT

Elevation A 1/38
Overview
1 Half Bathroom
2 Stories
3 Bathrooms
3 Car Garage
3713 Sq Ft
4 Bedrooms
Breakfast Area
Covered Patio
Dining Room
Family Room
Flex Room
Game Room
Mud Room
Porch
Primary Bed Downstairs
Single Family
Sprinkler System
Study
Vaulted Ceiling
Walk-In Closets
Telluride Plan Info
Luxury living in the Telluride: a spacious two-story residence boasting an expansive 3,713 square feet. This flexible design encompasses 4 bedrooms (2 on the 1st level), 3.5 baths, game room, study, flex and a 3-car tandem garage, in its base format ensuring a perfect blend of comfort and functionality. Tailor your living space to meet your unique needs as additional footage and flexibility comes in the form of these optional spaces: dedicated media room, 5th bedroom with en-suite bath or even a 6th bedroom with full bath, bringing the total to 6 beds and 5-1/2 baths! Some of the key features of this home include a spacious open floorplan that offers thoughtfully zoned bedrooms for privacy and practical open living spaces. The main floor owner’s suite is a true sanctuary accessed through twin doors which lead to a spacious escape from the hustle of daily life. Un-interrupted views, a vaulted ceiling, an impressively designed en-suite bath with a generously sized divided walk-in closet combine to make this space a retreat for relaxation. A large downstairs flex room provides many possibilities for customization – be it a 2nd home office, fitness studio, or cozy 1st floor media. Upstairs is where you will find the two remaining bedrooms, a J&J bath and a game room that is designed to be a hub for casual entertainment, perfect for hosting gatherings. Discover a convenient balance of luxury and functionality with the Tahiti – your dream home awaits.
Floor plan center
View floor plan details for this property.
- Floor Plans
- Exterior Images
- Interior Images
- Other Media
Explore custom options for this floor plan.
- Choose Option
- Include Features
Neighborhood

Community location & sales center
432 Shadowfax Drive
Aledo, TX 76008
432 Shadowfax Drive
Aledo, TX 76008
888-927-0223
From I20 and 377 intersection head south for approximately 8.5 miles. Right on Kelly Rd (turning lane, no stoplight.) Rio Vista neighborhood on the left. From Aledo: take 1187 at Vandagriff Elementary. After 1.5 mi, turn right on Kelly Rd. Rio Vista is on the corner of Kelly and Bear Creek. GPS will pull up model home address on Apple Maps and Google Maps.
Nearby schools
Aledo Independent School District
Elementary school. Grades PK to 5.
- Public school
- Teacher - student ratio: 1:15
- Students enrolled: 664
408 S Fm 1187, Aledo, TX, 76008
817-441-8771
Middle school. Grades 6 to 8.
- Public school
- Teacher - student ratio: 1:15
- Students enrolled: 944
416 S Fm 1187, Aledo, TX, 76008
817-441-5198
High school. Grades 10 to 12.
- Public school
- Teacher - student ratio: 1:15
- Students enrolled: 1622
1000 Bailey Ranch Rd, Aledo, TX, 76008
817-441-8711
Actual schools may vary. We recommend verifying with the local school district, the school assignment and enrollment process.
Amenities
Home details
Ready to build
Build the home of your dreams with the Telluride plan by selecting your favorite options. For the best selection, pick your lot in Rio Vista at Kelly Ranch today!
Community & neighborhood
Local points of interest
- Greenbelt
- Views
Social activities
- Club House
- AmenityCenter
Health and fitness
- Pool
- Trails
- FitnessCenter
- OutdoorPool
- Sauna
Community services & perks
- HOA Fees: $225/month
- Community Center
Neighborhood amenities
Walmart Supercenter
8.09 miles away
8840 Benbrook Blvd
Brookshire's
9.06 miles away
5118 E Interstate 20 Service Rd S
Benbrook Corner Store
9.80 miles away
4958 Benbrook Blvd
Joyful Living Distributors
2.87 miles away
1601 Kelly Rd
Lindsey Lou's Bake Shop LLC
5.87 miles away
256 Bearclaw Cir
Shaklee Distributor
6.12 miles away
7204 Tour Trl
Gilligan's Pizza
2.39 miles away
14330 Highway 377 S
Paco Y Lilia
2.59 miles away
14158 Highway 377 S
Parker County Sandwich Shop
5.13 miles away
131 Mockingbird Ln
Frios Gourmet Pops
5.82 miles away
405 S FM 1187
Yesterdays Sandwich Shop
5.82 miles away
405 S FM 1187
East Parker Coffee Co LLC
5.25 miles away
211 Autumnwood Dr
Bear Cats Donuts
5.96 miles away
311 S FM 1187
Serve Coffee & Goods
6.29 miles away
328 Old Annetta Rd
Holy Grounds Coffee & Gifts
6.72 miles away
108 Jearl St
Dunkin'
6.78 miles away
1301 Markum Ranch Rd
Aledo Advocats Clothes Closet
6.21 miles away
209 E Oak St
Bearcat Boutique
6.67 miles away
621 N FM 1187
Oh So Pretty Boutique
7.00 miles away
117 Harvestwood Ln
Walmart Supercenter
8.09 miles away
8840 Benbrook Blvd
Boutique of Montserrat
8.93 miles away
9336 Team Ranch Rd
Brew Drinkery LLC
4.93 miles away
7316 Bear Trl
Bearcat Sports Bar LLC
7.27 miles away
6627 Corporation Pkwy
Potreros Night Club
8.07 miles away
12301 Camp Bowie West Blvd
The Finish Line
8.16 miles away
12035 Camp Bowie West Blvd
Please note this information may vary. If you come across anything inaccurate, please contact us.
You do not have to search long to realize that most homebuilders have been doing things in a similar manner for decades, such as over value engineering to a point that their homes lose charm and character simply to keep costs low and profits high, reusing home designs from 20 years ago and not consistently searching for innovative products and materials to improve their offerings. We formed Stonefield Homes to do things differently, and while value engineering is always important, we are determined to build your home with a more balanced approach, one in which cost is not the single driving factor. Stonefield Homes was founded in Dallas-Fort Worth with the mission to take a more thoughtful path in homebuilding. Our vision is to provide homeowners with distinctive style and design at attainable price points throughout our D/FW and Houston communities.
Take the next steps toward your new home
Telluride Plan by Stonefield Homes
saved to favorites!
To see all the homes you’ve saved, visit the My Favorites section of your account.
Discover More Great Communities
Select additional listings for more information
We're preparing your brochure
You're now connected with Stonefield Homes. We'll send you more info soon.
The brochure will download automatically when ready.
Brochure downloaded successfully
Your brochure has been saved. You're now connected with Stonefield Homes, and we've emailed you a copy for your convenience.
The brochure will download automatically when ready.
Way to Go!
You’re connected with Stonefield Homes.
The best way to find out more is to visit the community yourself!
