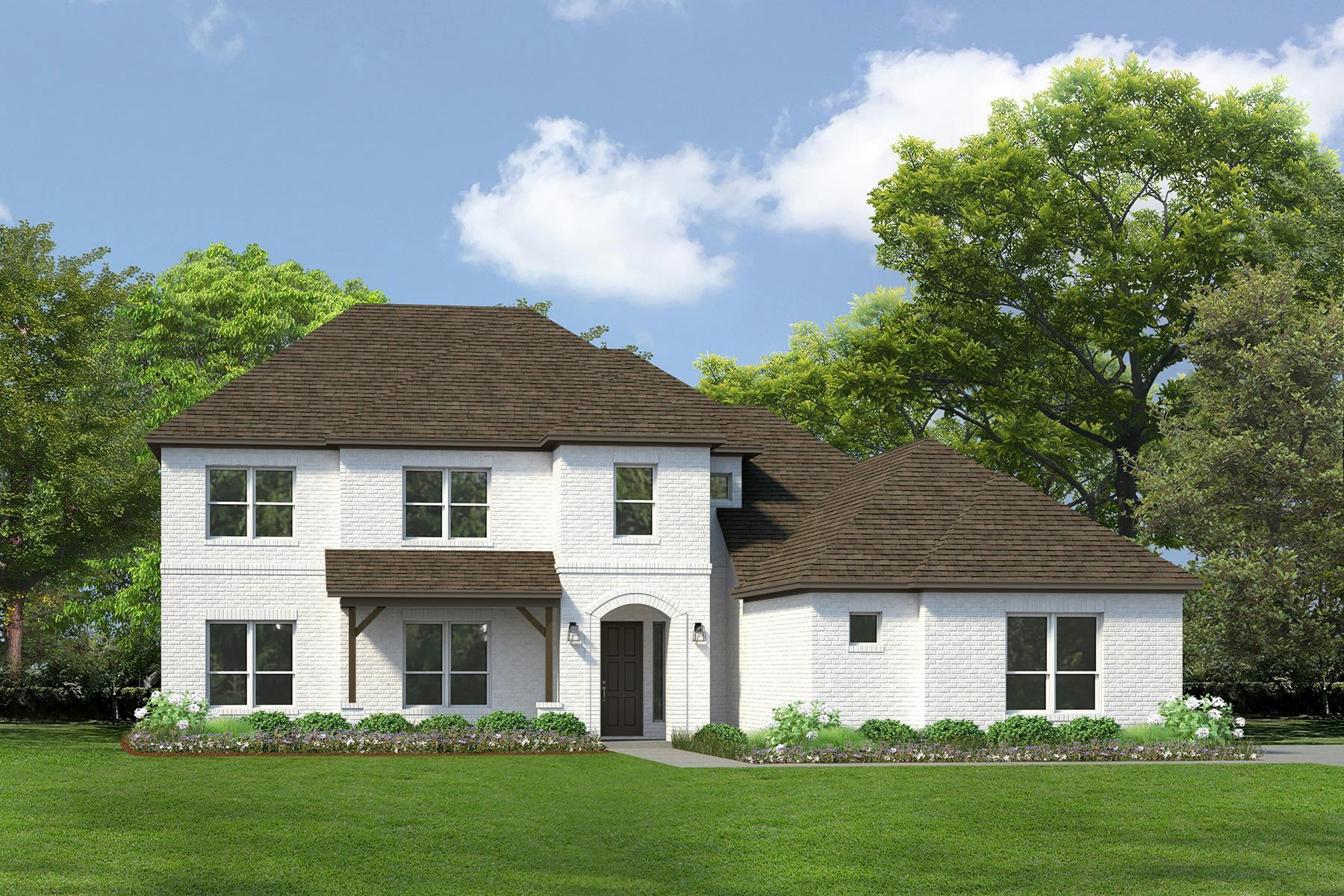Texan (Side Entry) Plan
Ready to build
266 Hierro Drive, Sunnyvale TX 75182
Home by Kindred Homes

The Price Range displayed reflects the base price of the homes built in this community.
You get to select from the many different types of homes built by this Builder and personalize your New Home with options and upgrades.
4 BR
3.5 BA
2 GR
3,268 SQ FT

A 1/31
Overview
1 Half Bathroom
2 Car Garage
2 Stories
3 Bathrooms
3268 Sq Ft
4 Bedrooms
Single Family
Texan (Side Entry) Plan Info
The Texan's extended covered entry and impressive foyer with soaring two-story ceilings flow into the expansive family room, with a view of the sought-after covered outdoor living beyond. The spacious family room opens to the kitchen and breakfast nook for open floor plan living. The modern kitchen is complete with a large center island, plenty of cabinets and counter space, and a large walk-in pantry. The beautiful owner's suite is finished with a boxed ceiling and a generous walk-in closet. The luxe owner's bathroom features separate vanities, a glass-enclosed shower, a free-standing tub, and a private water closet. A secluded guest suite is located on the first floor and features a large closet and a full bathroom. The second floor holds two bedrooms with walk-in closets and shares a full bath. An oversized game room, sitting area, and loft allow for plenty of space for kids and adults to spread out to play or work. Additional highlights include a private study, dining room, powder bath, a centrally located laundry, and additional storage throughout.
Floor plan center
View floor plan details for this property.
- Floor Plans
- Exterior Images
- Interior Images
- Other Media
Explore custom options for this floor plan.
- Choose Option
- Include Features
Neighborhood
Community location & sales center
266 Hierro Drive
Sunnyvale, TX 75182
266 Hierro Drive
Sunnyvale, TX 75182
888-694-3818
Schools near Las Brisas at Stoney Creek
- Sunnyvale Independent School District
Actual schools may vary. Contact the builder for more information.
Amenities
Home details
Ready to build
Build the home of your dreams with the Texan (Side Entry) plan by selecting your favorite options. For the best selection, pick your lot in Las Brisas at Stoney Creek today!
Community & neighborhood
Community services & perks
- HOA fees: Unknown, please contact the builder
Builder details
Kindred Homes

Take the next steps toward your new home
Texan (Side Entry) Plan by Kindred Homes
saved to favorites!
To see all the homes you’ve saved, visit the My Favorites section of your account.
Discover More Great Communities
Select additional listings for more information
We're preparing your brochure
You're now connected with Kindred Homes. We'll send you more info soon.
The brochure will download automatically when ready.
Brochure downloaded successfully
Your brochure has been saved. You're now connected with Kindred Homes, and we've emailed you a copy for your convenience.
The brochure will download automatically when ready.
Way to Go!
You’re connected with Kindred Homes.
The best way to find out more is to visit the community yourself!
