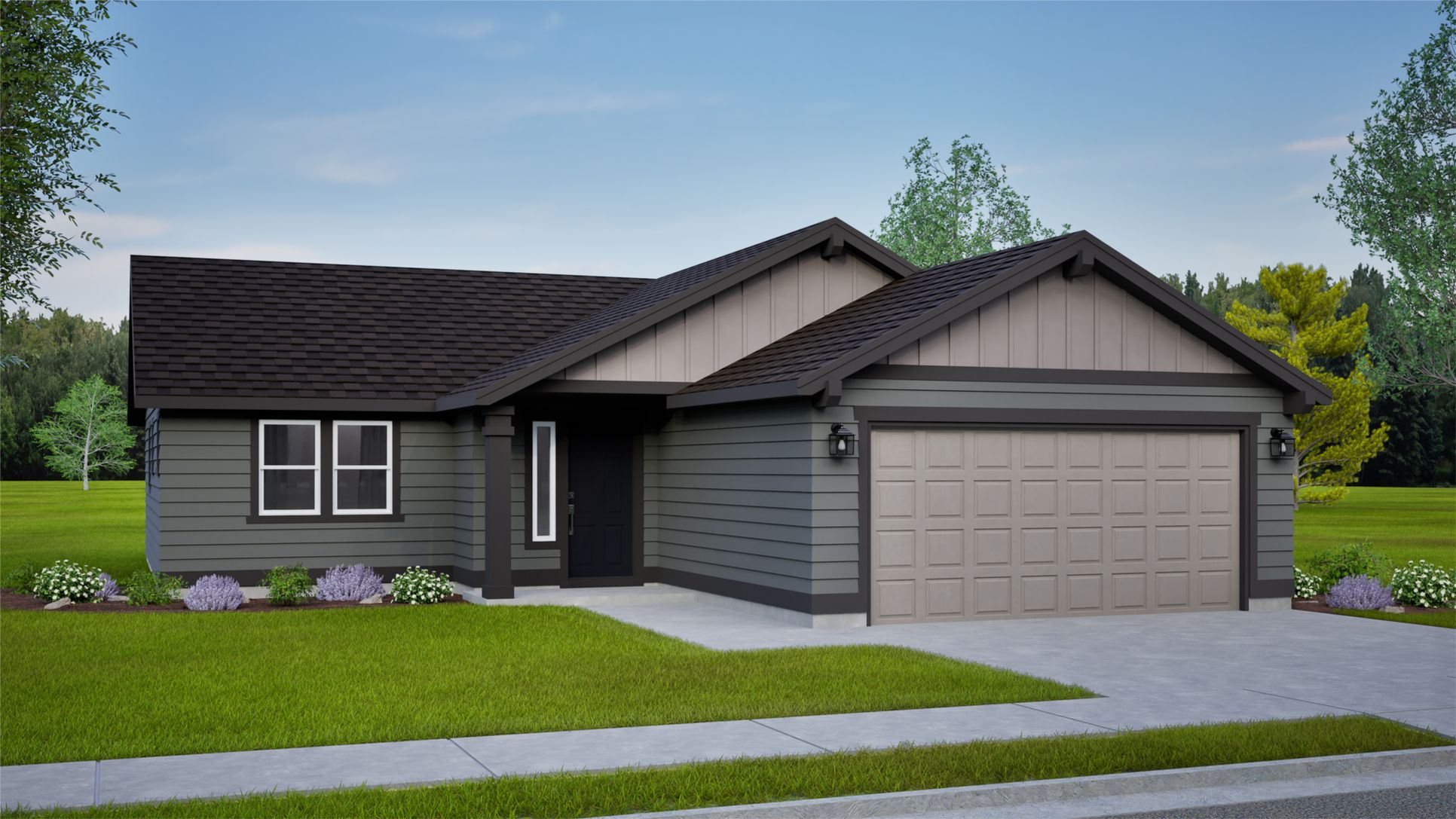The Alderwood Plan
Ready to build
Grape Drive and Maple Drive, Moses Lake WA 98837
Home by Hayden Homes, Inc.

Last updated 2 days ago
The Price Range displayed reflects the base price of the homes built in this community.
You get to select from the many different types of homes built by this Builder and personalize your New Home with options and upgrades.
3 BR
2 BA
2 GR
1,148 SQ FT

Alderwood 1/19
Special offers
Explore the latest promotions at Maple Landing. Contact Hayden Homes, Inc. to learn more!
Lower Payments with a 3.99% Interest Rate
Overview
1 Story
1148 Sq Ft
2 Bathrooms
2 Car Garage
3 Bedrooms
Primary Bed Downstairs
Single Family
The Alderwood Plan Info
The 1148 square foot Alderwood has long been a favorite for those seeking both comfort and function in a modestly-sized single-level home. High vaulted ceilings add volume to the already expansive living room, overlooked by the open kitchen, and adjoining dining area. The generous main suite boasts its own private bathroom and substantial oversized closet. The additional two bedrooms are equally sizeable and share a second bathroom. A large laundry closet offers valuable storage space to this incredibly efficient home. Photos and floorplan are of a similar home. Upgrades and selections shown may vary. Contact Agent for specific details.
Floor plan center
View floor plan details for this property.
- Floor Plans
- Exterior Images
- Interior Images
- Other Media
Neighborhood
Community location & sales center
Grape Drive and Maple Drive
Moses Lake, WA 98837
Grape Drive and Maple Drive
Moses Lake, WA 98837
From 395 N, take the WA-17N exit toward Mesa / Moses Lake, Turn Right to stay on 17N, turn left onto N. Grape Dr. Turn right onto W. Valley Rd., left onto Paxson Dr.
Schools near Maple Landing
- Moses Lake School District
Actual schools may vary. Contact the builder for more information.
Amenities
Home details
Ready to build
Build the home of your dreams with the The Alderwood plan by selecting your favorite options. For the best selection, pick your lot in Maple Landing today!
Community & neighborhood
Community services & perks
- HOA fees: Unknown, please contact the builder
Neighborhood amenities
WinCo Foods
0.97 mile away
960 N Stratford Rd
Grocery Outlet
0.98 mile away
1177 N Stratford Rd
Patton Park Grocery
1.14 miles away
5219 Patton Blvd NE
Mi Casa Market
1.88 miles away
723 W 3rd Ave
Safeway
1.99 miles away
601 S Pioneer Way
Homeopathy For Health
1.16 miles away
422 N Earl Rd
Walmart Bakery
1.24 miles away
1005 N Stratford Rd
Mr Flatbread
1.66 miles away
208 S Alder St
Settlers Natural Market
1.71 miles away
118 W 3rd Ave
Latejanita Bakery
1.72 miles away
225 E 3rd Ave
Smulligan's Pizza & BBQ
0.76 mile away
1111 N Evelyn Dr
Lake Bowl Inc
0.97 mile away
1165 N Stratford Rd
Papa's Sports Lounge & Casino
0.97 mile away
1165 N Stratford Rd
TEN PIN BREWING
0.97 mile away
1165 N Stratford Rd
Ten Pin Tap House
0.97 mile away
1165 N Stratford Rd
Piggy Espresso
1.14 miles away
5219 Patton Blvd NE
Dutch Bros Coffee
1.58 miles away
121 N Stratford Rd
Simply Divine Espresso
1.75 miles away
710 W Broadway Ave
Starbucks
1.99 miles away
601 S Pioneer Way
Starbucks
2.56 miles away
1025 N Stratford Rd
Marshalls
0.91 mile away
1020 N Stratford Rd
Famous Footwear
1.16 miles away
911 N Stratford Rd
Ross Dress For Less
1.16 miles away
911 N Stratford Rd
Walmart Supercenter
1.24 miles away
1005 N Stratford Rd
Tienda 3 Hermanas
1.70 miles away
110 E 3rd Ave
Papa's Sports Lounge & Casino
0.97 mile away
1165 N Stratford Rd
TEN PIN BREWING
0.97 mile away
1165 N Stratford Rd
Danny's Tavern
1.64 miles away
120 W Broadway Ave
Midway Pubs
1.64 miles away
204 W Broadway Ave
Sporty's Steakhouse
1.65 miles away
507 E Broadway Ave
Please note this information may vary. If you come across anything inaccurate, please contact us.
When you buy a Hayden Home, you don’t just get a home, you get a commitment to quality that you can see and feel, a team who stands by their work and a reliable partner throughout the process. You get a home and home buying experience unlike anything else you’ll find on the market. Learn why Buying New rather than a used home is a sound investment in your future. We invite you to explore our virtual tour to view the quality, name-brand products that are included in every new Hayden Home. You can rest assured that you have purchased a quality home that includes an external third-party inspection, our 300 Point Inspection, and our rock-solid Warranty Program. When you purchase a Hayden Home, you’ll have peace of mind in knowing that the brands of materials and products used in your home were carefully selected based on the manufacturer’s reputation, durability, easy-care and warranty standards. Shown below are some of the brand name products that will be installed in your new home.
Take the next steps toward your new home
The Alderwood Plan by Hayden Homes, Inc.
saved to favorites!
To see all the homes you’ve saved, visit the My Favorites section of your account.
Discover More Great Communities
Select additional listings for more information
We're preparing your brochure
You're now connected with Hayden Homes, Inc.. We'll send you more info soon.
The brochure will download automatically when ready.
Brochure downloaded successfully
Your brochure has been saved. You're now connected with Hayden Homes, Inc., and we've emailed you a copy for your convenience.
The brochure will download automatically when ready.
Way to Go!
You’re connected with Hayden Homes, Inc..
The best way to find out more is to visit the community yourself!
