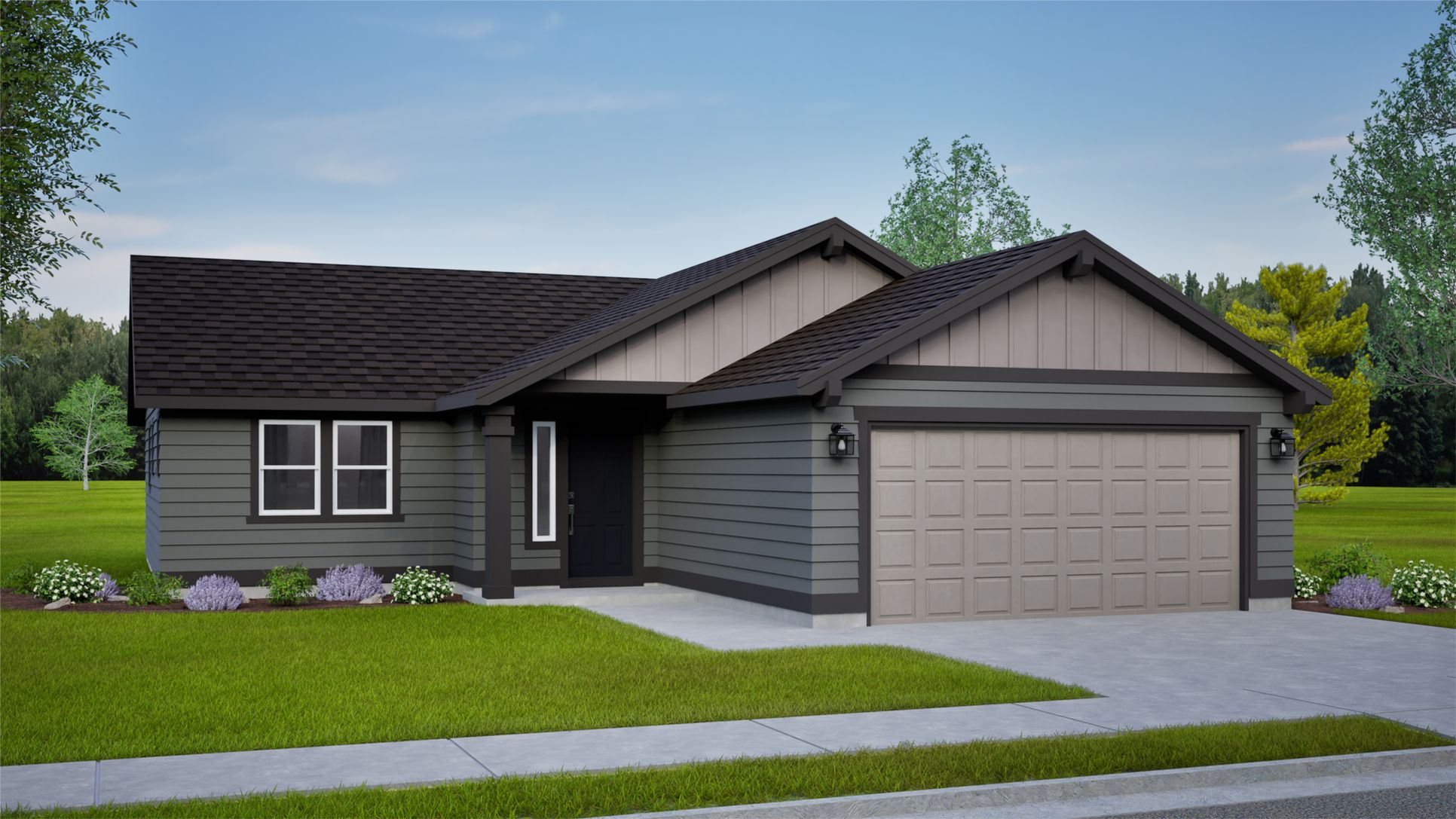The Alderwood Plan
Ready to build
2202 Fire Time Loop, Richland WA 99352
Home by Hayden Homes, Inc.

Last updated 2 days ago
The Price Range displayed reflects the base price of the homes built in this community.
You get to select from the many different types of homes built by this Builder and personalize your New Home with options and upgrades.
3 BR
2 BA
2 GR
1,148 SQ FT

Alderwood 1/19
Special offers
Explore the latest promotions at Peach Tree Estates. Contact Hayden Homes, Inc. to learn more!
Lower Payments with a 3.99% Interest Rate
Overview
1 Story
1148 Sq Ft
2 Bathrooms
2 Car Garage
3 Bedrooms
Primary Bed Downstairs
Single Family
The Alderwood Plan Info
The 1148 square foot Alderwood has long been a favorite for those seeking both comfort and function in a modestly-sized single-level home. High vaulted ceilings add volume to the already expansive living room, overlooked by the open kitchen, and adjoining dining area. The generous main suite boasts its own private bathroom and substantial oversized closet. The additional two bedrooms are equally sizeable and share a second bathroom. A large laundry closet offers valuable storage space to this incredibly efficient home. Photos and floorplan are of a similar home. Upgrades and selections shown may vary. Contact Agent for specific details.
Floor plan center
View floor plan details for this property.
- Floor Plans
- Exterior Images
- Interior Images
- Other Media
Neighborhood
Community location & sales center
2202 Fire Time Loop
Richland, WA 99352
2202 Fire Time Loop
Richland, WA 99352
From Gage Blvd., Right onto Keene Rd., Left onto Shockley Rd., Left onto Queensgate Dr., Queensgate Dr. turns into Bermuda Road, community will be on the right
Nearby schools
Richland School District
Elementary school. Grades KG to 5.
- Public school
- Teacher - student ratio: 1:16
- Students enrolled: 616
1600 Gala Way, Richland, WA, 99352
509-967-6175
High school. Grades 9 to 12.
- Public school
- Teacher - student ratio: 1:22
- Students enrolled: 2137
930 Long Ave, Richland, WA, 99352
509-967-6535
Actual schools may vary. We recommend verifying with the local school district, the school assignment and enrollment process.
Amenities
Home details
Hot home!
3 BR 2 BA 2 GR Hot Home
Ready to build
Build the home of your dreams with the The Alderwood plan by selecting your favorite options. For the best selection, pick your lot in Peach Tree Estates today!
Community & neighborhood
Community services & perks
- HOA fees: Unknown, please contact the builder
Neighborhood amenities
Yoke's Pharmacy South Richland
1.32 miles away
454 Keene Rd
Albertsons
1.51 miles away
690 Gage Blvd
Safeway
1.51 miles away
690 Gage Blvd
Walmart Supercenter
2.38 miles away
2801 Duportail St
Grocery Outlet
2.56 miles away
2901 Queensgate Dr
Nothing Bundt Cakes
2.34 miles away
110 Gage Blvd
Walmart Bakery
2.38 miles away
2801 Duportail St
Complete Nutrition
2.58 miles away
2584 Queensgate Dr
GNC
2.60 miles away
2663 Queensgate Dr
Artfetti Cakes
3.15 miles away
1360 N Louisiana St
The Original Pancake House
1.25 miles away
424 Keene Rd
Dutch Bros Coffee
1.25 miles away
496 Keene Rd
Sakura
1.51 miles away
130 Keene Rd
Tap & Barrel
1.54 miles away
112 Keene Rd
4 Guys Pizza Inc
1.58 miles away
612 Gage Blvd
Barnes DB Enterprises LLC
1.25 miles away
496 Keene Rd
Dutch Bros Coffee
1.25 miles away
496 Keene Rd
Starbucks
1.49 miles away
698 Gage Blvd
Starbucks
1.51 miles away
690 Gage Blvd
Cle Elum Coffee LLC
2.48 miles away
72802 E Grand Bluff Loop
Roselily Bridal & Tuxedo
1.82 miles away
2158 Keene Rd
Walmart Supercenter
2.38 miles away
2801 Duportail St
Red Wing Shoe Store
2.44 miles away
2849 Duportail St
Ross Dress For Less
2.57 miles away
2917 Queensgate Dr
Marshalls
2.58 miles away
2921 Queensgate Dr
The Growler Guys
2.34 miles away
110 Gage Blvd
Badger Canyon Dugout
2.36 miles away
12125 W Clearwater Ave
Bonefish Grill
2.36 miles away
133 Gage Blvd
Hopsndrops
2.57 miles away
2675 Queensgate Dr
Buffalo Wild Wings
2.92 miles away
8551 W Gage Blvd
Please note this information may vary. If you come across anything inaccurate, please contact us.
When you buy a Hayden Home, you don’t just get a home, you get a commitment to quality that you can see and feel, a team who stands by their work and a reliable partner throughout the process. You get a home and home buying experience unlike anything else you’ll find on the market. Learn why Buying New rather than a used home is a sound investment in your future. We invite you to explore our virtual tour to view the quality, name-brand products that are included in every new Hayden Home. You can rest assured that you have purchased a quality home that includes an external third-party inspection, our 300 Point Inspection, and our rock-solid Warranty Program. When you purchase a Hayden Home, you’ll have peace of mind in knowing that the brands of materials and products used in your home were carefully selected based on the manufacturer’s reputation, durability, easy-care and warranty standards. Shown below are some of the brand name products that will be installed in your new home.
Take the next steps toward your new home
The Alderwood Plan by Hayden Homes, Inc.
saved to favorites!
To see all the homes you’ve saved, visit the My Favorites section of your account.
Discover More Great Communities
Select additional listings for more information
We're preparing your brochure
You're now connected with Hayden Homes, Inc.. We'll send you more info soon.
The brochure will download automatically when ready.
Brochure downloaded successfully
Your brochure has been saved. You're now connected with Hayden Homes, Inc., and we've emailed you a copy for your convenience.
The brochure will download automatically when ready.
Way to Go!
You’re connected with Hayden Homes, Inc..
The best way to find out more is to visit the community yourself!
