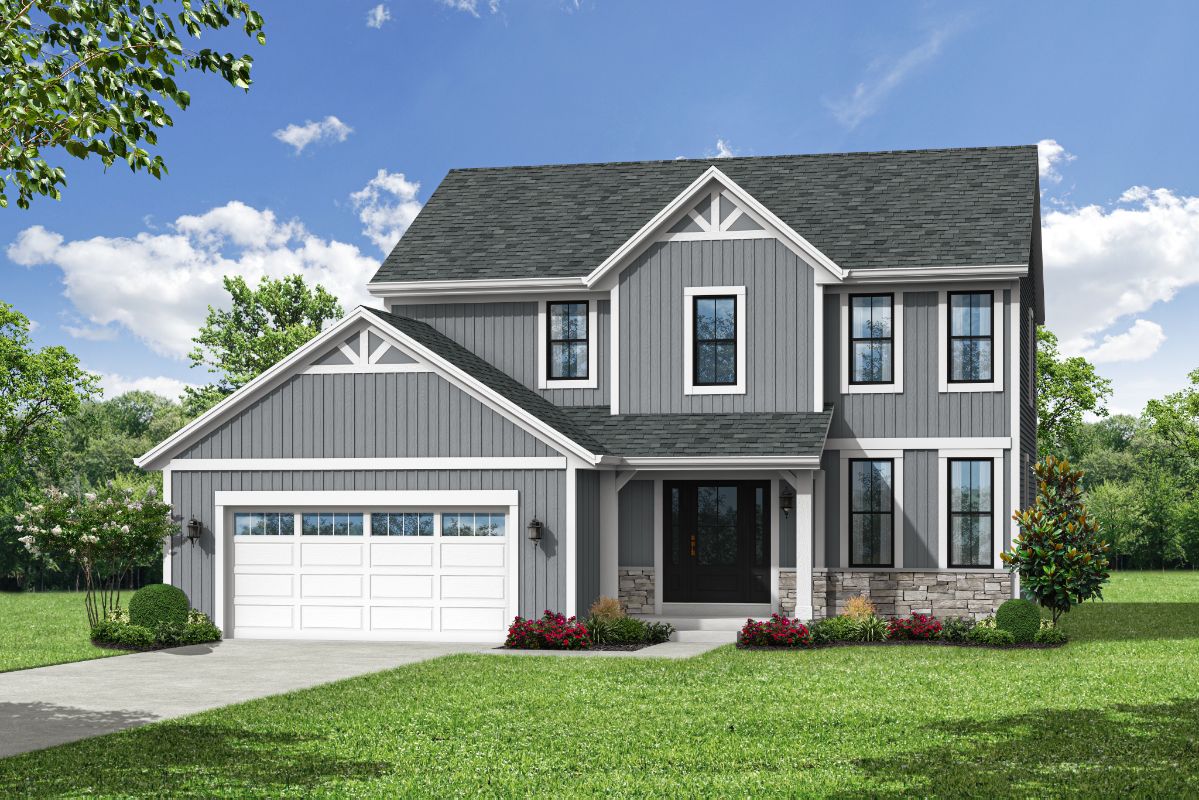The Arielle, Plan 2026 Plan
Ready to build
Mukwonago WI 53149
Home by Bielinski Homes, Inc.

The Price Range displayed reflects the base price of the homes built in this community.
You get to select from the many different types of homes built by this Builder and personalize your New Home with options and upgrades.
4 BR
2.5 BA
2 GR
2,026 SQ FT

The Arielle, Plan 2026 - Americana Style w/2-Car Garage 1/12
Special offers
Explore the latest promotions at Hidden Hills North. Contact Bielinski Homes, Inc. to learn more!
Black Windows Upgrade
Overview
1 Half Bathroom
2 Bathrooms
2 Car garage
2 Stories
2026 Sq Ft
4 Bedrooms
Fireplaces
Green Construction
Living Room
Mud Room
Office
Porch
Primary Bed Upstairs
Single Family
Walk-In Closets
The Arielle, Plan 2026 Plan Info
This home’s focus is on spacious, first-floor living spaces. From the gathering room, dining area, and kitchen to the cozy home office, The Arielle, Plan 2026 has room for all life’s activities. The kitchen features a walk-in pantry and a prep island that doubles as a snack bar. Also showcased on the first floor is a nicely sized mudroom with a closet and bench for the storage of everyday items. Rounding out the home is the second floor. It contains three sizable secondary bedrooms and a centered hall bathroom. And don’t forget the primary bedroom, which is equipped with a walk-in closet and a primary bathroom that’s home to a dual vanity and 5-foot shower.
Floor plan center
View floor plan details for this property.
- Floor Plans
- Exterior Images
- Interior Images
- Other Media
Explore custom options for this floor plan.
- Choose Option
- Include Features
Neighborhood
Community location
Green Bay Road and Clover Lane
Port Washington, WI 53074
1535 Fairwinds Blvd
Mukwonago, WI 53149
I-43, Hwy 83 north, left onto Chapman Farm Blvd, right onto Sandhill Ln.
Nearby schools
Port Washington-saukville School District
Elementary-Middle school. Grades 5 to 8.
- Public school
- Teacher - student ratio: 1:12
- Students enrolled: 717
1403 N Holden St, Prt Washingtn, WI, 53074
262-268-6100
High school. Grades 9 to 12.
- Public school
- Teacher - student ratio: 1:15
- Students enrolled: 814
427 W Jackson St, Prt Washingtn, WI, 53074
262-268-5500
Actual schools may vary. We recommend verifying with the local school district, the school assignment and enrollment process.
Amenities
Home details
Green program
Green Built Home
Ready to build
Build the home of your dreams with the The Arielle, Plan 2026 plan by selecting your favorite options. For the best selection, pick your lot in Hidden Hills North today!
Community & neighborhood
Community services & perks
- HOA fees: Unknown, please contact the builder
Bielinski Homes was founded in 1960 by brothers Harry and Frank Bielinski. Now, more than 60 years later, Bielinski Homes has grown to become Wisconsin's largest and most experienced new home builder with 12,000 new homes and condos constructed. Through it all, we've never lost sight of what it means to be a family business, with two generations still building some of the finest homes in southeastern Wisconsin.
Bielinski Homes has built a reputation for designing exceptional new homes and condos that meet the modern family's changing needs. Each new home and condo design is frequently evaluated with modifications, from large to small, made each time. The product selection we offer is also ever-changing to provide customers with options that are on-trend but not trendy.
Now under the ownership of Frank Bielinski and his son, Paul Bielinski, Bielinski Homes is the only new home builder in Wisconsin that's remained under the same family ownership for over half a century. In that time, we've come to understand what homebuyers want. And we never fail to deliver.
Take the next steps toward your new home
The Arielle, Plan 2026 Plan by Bielinski Homes, Inc.
saved to favorites!
To see all the homes you’ve saved, visit the My Favorites section of your account.
Discover More Great Communities
Select additional listings for more information
We're preparing your brochure
You're now connected with Bielinski Homes, Inc.. We'll send you more info soon.
The brochure will download automatically when ready.
Brochure downloaded successfully
Your brochure has been saved. You're now connected with Bielinski Homes, Inc., and we've emailed you a copy for your convenience.
The brochure will download automatically when ready.
Way to Go!
You’re connected with Bielinski Homes, Inc..
The best way to find out more is to visit the community yourself!
