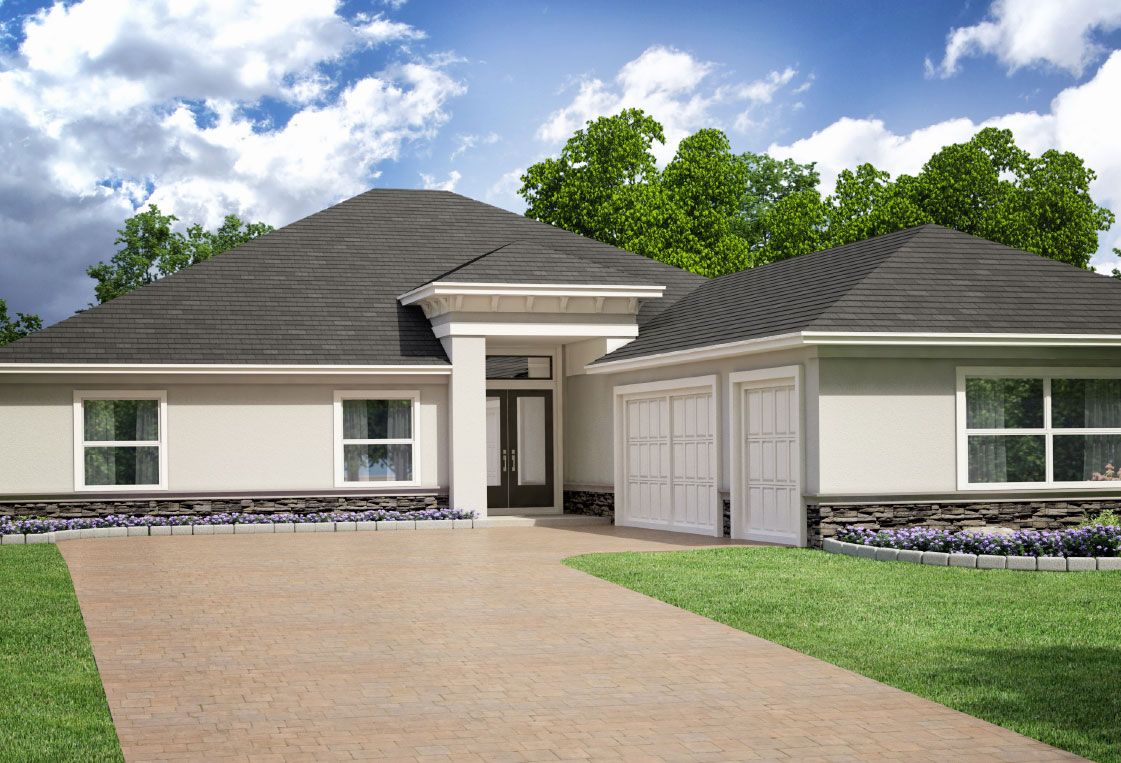The Arlington Plan
Ready to build
885 Starland St SE, Palm Bay FL 32909
Build on Your Lot Home by Price Family Homes

The Price Range displayed reflects the base price of the homes built in this community.
You get to select from the many different types of homes built by this Builder and personalize your New Home with options and upgrades.
4 BR
3 BA
3 GR
2,890 SQ FT

The Arlington 1/22
Overview
1 Story
Covered Patio
Primary Bed Downstairs
Single Family
Study
Walk-In Closets
The Arlington Plan Info
The Arlington floor plan is known for its open concept design and split floor plan.It features four bedrooms plus a den, making it suitable for a larger family or individuals who require additional space. The residence offers three full-size bathrooms, providing convenience and functionality for its occupants. The spacious kitchen includes an eat-in counterheight bartop, and an island that overlooks the great room, promoting a sense of openness and connectivity within the living spaces. The master suite is a highlight of the residence, boasting two walk-in closets that provide ample storage for clothing and personal belongings. The master suite also opens up to a grand bathroom, offering a luxurious and relaxing space for the homeowners. The indoor laundry room is generous in size! Additionally, the residence features a trussed covered back porch, which provides a covered outdoor space for relaxation or entertaining guests. The Arlington provides 2890 living square feet ensuring plenty of room for comfortable living with a total square footage of 4118.
Floor plan center
View floor plan details for this property.
- Floor Plans
- Exterior Images
- Interior Images
- Other Media
Explore custom options for this floor plan.
- Choose Option
- Include Features
Neighborhood
Community location & sales center
885 Starland St SE
Palm Bay, FL 32909
885 Starland St SE
Palm Bay, FL 32909
888-709-0491
From I-95 and Malabar Rd head West towards Emerson. Turn South (left) on Emerson and our model home will be on the East side (left) after 2 miles.
Nearby schools
Brevard Public Schools
Elementary-Middle school. Grades PK to 6.
- Public school
- Teacher - student ratio: 1:13
- Students enrolled: 543
3175 Jupiter Blvd Se, Palm Bay, FL, 32909
321-676-5700
Actual schools may vary. We recommend verifying with the local school district, the school assignment and enrollment process.
We are a local father/son homebuilder that believes in building quality homes for local families.
Take the next steps toward your new home
The Arlington Plan by Price Family Homes
saved to favorites!
To see all the homes you’ve saved, visit the My Favorites section of your account.
Discover More Great Communities
Select additional listings for more information
We're preparing your brochure
You're now connected with Price Family Homes. We'll send you more info soon.
The brochure will download automatically when ready.
Brochure downloaded successfully
Your brochure has been saved. You're now connected with Price Family Homes, and we've emailed you a copy for your convenience.
The brochure will download automatically when ready.
Way to Go!
You’re connected with Price Family Homes.
The best way to find out more is to visit the community yourself!
