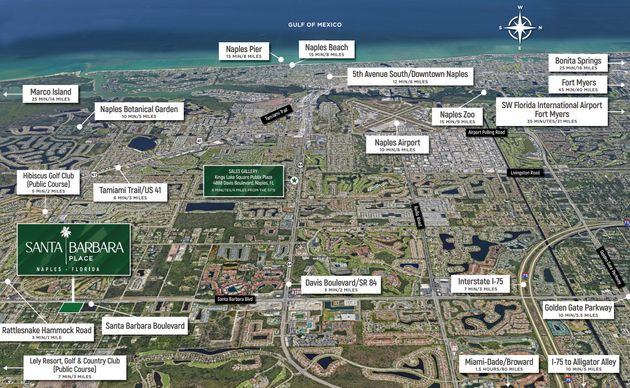THE ASHTON (A) Plan
Ready to build
Naples FL 34104
Home by Sobel Co

The Price Range displayed reflects the base price of the homes built in this community.
You get to select from the many different types of homes built by this Builder and personalize your New Home with options and upgrades.
3 BR
2.5 BA
2 GR
2,300 SQ FT

Exterior 1/3
Overview
1 Half Bathroom
2 Stories
Dining Room
Loft
Porch
Primary Bed Downstairs
Townhome
Walk-In Closets
THE ASHTON (A) Plan Info
THE ASHTON (A) (2300 sq. ft.) is a townhome with 3 bedrooms, 2.5 bathrooms and 2-car garage. Features include dining room, loft, porch, primary bed downstairs and walk-in closets.
Floor plan center
View floor plan details for this property.
- Floor Plans
- Exterior Images
- Interior Images
- Other Media
Neighborhood

Community location
Santa Barbara Boulevard
Naples, FL 34112
4888 Davis Boulevard
Naples, FL 34104
Schedule a presentation at the off-site Sales Gallery Now Open at the Kings Lake Square Publix Plaza (next door to Tide Cleaners & Quest Diagnostics). Sales Gallery Address: 4888 Davis Boulevard, Naples FL 34104. Site Location: From I-75, exit on Collier Blvd (Exit 101) South. Turn right on Davis Blvd. (FL-84 W) to Santa Barbara Blvd. and make a left. The community is approximately 2 miles on your left.
Nearby schools
Collier County School District
Middle school. Grades 6 to 8.
- Public school
- Teacher - student ratio: 1:22
- Students enrolled: 903
4100 Estey Ave, Naples, FL, 34104
239-377-3600
High school. Grades 9 to 12.
- Public school
- Teacher - student ratio: 1:23
- Students enrolled: 1543
1 Lely High School Blvd, Naples, FL, 34113
239-377-2000
Actual schools may vary. We recommend verifying with the local school district, the school assignment and enrollment process.
Amenities
The residences, consisting of only 48 townhomes, were designed to blend perfectly with the surroundings and distinctive Naples vibe.
Join us in discovering that special Naples feeling within a one-of-a-kind development with impeccable charm. The ease of convenience being located near the heart of Naples, will provide you with the perfect location to balance home life and city sophistication.
Naples Living Is Wonderful. Come Enjoy It! More info about Santa Barbara Place
Home details
Ready to build
Build the home of your dreams with the THE ASHTON (A) plan by selecting your favorite options today!
Community & neighborhood
Local points of interest
- Beach
- Fishing
- GolfCartPath/Access
- OutdoorRecreation
Social activities
- Club House
- Cabana
Health and fitness
- Pool
- FitnessCenter
Community services & perks
- HOA Fees: $400/month
- All Inclusive Easy Living Amenities
- Community Center
- GuardedGate
SOBEL CO - COMMITTED TO EXCELLENCE FOR OVER 60 YEARS Providing superior service has been the cornerstone of Sobel Co and its’ affiliated companies, American Construction and American Realty Corporation, since 1958. For nearly six decades, Sobel Co has distinguished itself as an innovative leader in the development of commercial, residential, and retail spaces nationwide.
A family owned and operated business, Sobel Co was founded by Sam Sobel in Detroit, Michigan in 1958. Just like its products, the company was built upon the principles of quality workmanship and top-notch service, all while upholding the highest possible standards of ethics and integrity. Sobel Co is driven to create products with optimal aesthetics, functionality and durability. That tradition of excellence continues in every Sobel Co community.
“We are proud of every home we build for you.” Samuel Sobel, Chairman & Jeffrey Sobel, President
Take the next steps toward your new home
THE ASHTON (A) Plan by Sobel Co
saved to favorites!
To see all the homes you’ve saved, visit the My Favorites section of your account.
Discover More Great Communities
Select additional listings for more information
We're preparing your brochure
You're now connected with Sobel Co. We'll send you more info soon.
The brochure will download automatically when ready.
Brochure downloaded successfully
Your brochure has been saved. You're now connected with Sobel Co, and we've emailed you a copy for your convenience.
The brochure will download automatically when ready.
Way to Go!
You’re connected with Sobel Co.
The best way to find out more is to visit the community yourself!
