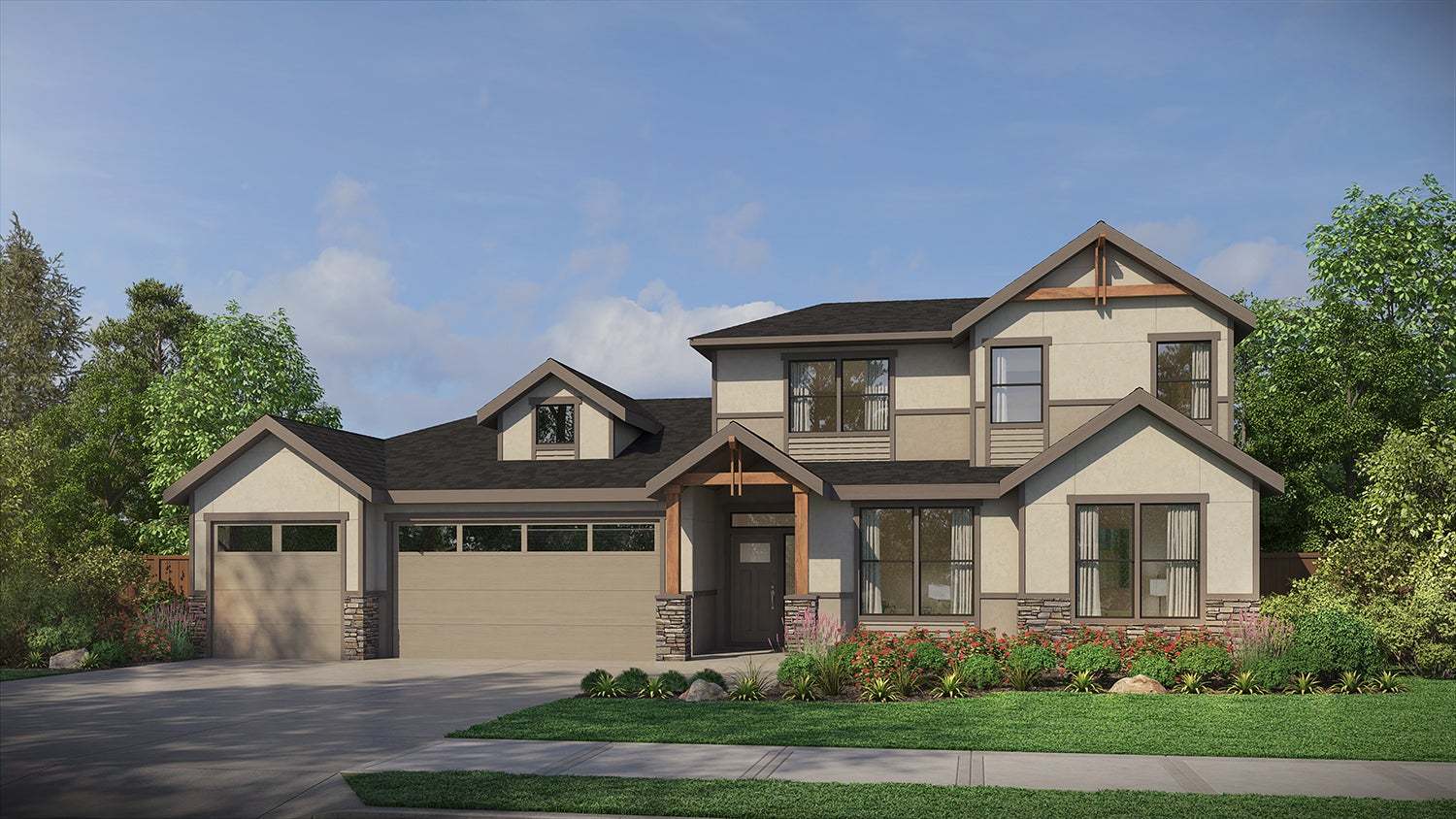The Aspen Plan
Ready to build
Bonney Lake WA 98391
Home by Garrette Homes

Last updated 2 days ago
The Price Range displayed reflects the base price of the homes built in this community.
You get to select from the many different types of homes built by this Builder and personalize your New Home with options and upgrades.
3 BR
3.5 BA
3 GR
3,122 SQ FT

Exterior 1/12
Overview
1 Half Bathroom
2 Stories
3 Bathrooms
3 Bedrooms
3 Car Garage
3122 Sq Ft
Breakfast Area
Covered Patio
Fireplaces
Primary Bed Downstairs
Single Family
Walk-In Closets
The Aspen Plan Info
The Aspen home plan is a stunning 3,122-square-foot design offering 3 to 4 bedrooms, 2.5 to 3 bathrooms, and a spacious 3-car garage, all thoughtfully crafted to provide flexibility, functionality, and modern comfort. This primary-on-the-main layout welcomes you with an inviting den just off the entry, perfect for a home office, creative space, or hobby room. Adjacent to the den, the formal dining area seamlessly connects to the expansive great room and chef-inspired kitchen, creating a true open-concept layout ideal for gatherings and entertaining. Tucked privately off the great room, the primary suite is a luxurious retreat, featuring a spa-like bathroom with a soaking tub, walk-in shower, a private water closet, and a spacious walk-in closet that conveniently connects to the laundry room. For added personalization, you can choose a bathroom with either a large tile and glass shower or a custom shower room with a freestanding tub, adding a touch of luxury to your daily routine. The main floor also includes a secondary bedroom and a full bathroom, as well as a powder room for guests. For those seeking a multi-generational living solution, this area—featuring the den, bedroom, and full bath—can be transformed into a private multi-gen suite. This flexible option offers a separate entrance, living room, kitchenette, bedroom, and bathroom, providing an ideal space for extended family or long-term guests. Upstairs, you’ll find a spacious third bedroom with its own walk-in closet and full bathroom, along with an open loft that can be easily converted into a fourth bedroom, depending on your family’s needs. The Aspen home plan is designed for those who value versatile living, with customizable spaces that can grow and adapt alongside your lifestyle, while offering a perfect balance of comfort, privacy, and elegance.
Floor plan center
View floor plan details for this property.
- Floor Plans
- Exterior Images
- Interior Images
- Other Media
Explore custom options for this floor plan.
- Choose Option
- Include Features
Neighborhood
Community location
17109 Sky Island Dr E
Bonney Lake, WA 98391
17109 Sky Island Dr E
Bonney Lake, WA 98391
888-360-7222
Schools near Available Lots - South King County
- Dieringer School District
- Sumner School District
Actual schools may vary. Contact the builder for more information.
Amenities
Home details
Ready to build
Build the home of your dreams with the The Aspen plan by selecting your favorite options. For the best selection, pick your lot in Available Lots - South King County today!
Community & neighborhood
Community services & perks
- HOA fees: Unknown, please contact the builder
Garrette Custom Homes specializes in building custom homes on your land. Whether you plan to buy land or you already have a lot that you want to use, we can help you make the most of that property and increase its value by adding a beautifully appointed, custom-designed home that suits your lifestyle. We'll work in the city, in the country, or anywhere in between. Building a home on your land can be complicated, but over the years we have streamlined the process to make it as simple as possible for you. You have enough on your plate, so we take the stress out of home-building with straightforward processes, clear-cut choices, and superior quality in all our materials and designs. We've assembled a team of highly trained professionals, each one an expert in one or more facets of the home building process. From our designers to our construction supervisors to our customer care staff, our team takes pride in their work. Are you nervous about your home going far beyond the deadline or over the budget? Let us put those fears to rest. Garrette Custom Homes has its roots in building communities and subdivisions, so we understand how to build a strong, structurally superior home on a deadline. We have all the experience and data to predict the costs and timeline for building your home. We can usually get you into your home in 4-5 months— much more quickly than other custom homebuilders. Once you're in your new home, we don't abandon you— we follow up with any repair requests that you have. We committed to your budget, your schedule, and your choices, and we'll craft a custom home that meets your expectations in every way.
Take the next steps toward your new home
The Aspen Plan by Garrette Homes
saved to favorites!
To see all the homes you’ve saved, visit the My Favorites section of your account.
Discover More Great Communities
Select additional listings for more information
We're preparing your brochure
You're now connected with Garrette Homes. We'll send you more info soon.
The brochure will download automatically when ready.
Brochure downloaded successfully
Your brochure has been saved. You're now connected with Garrette Homes, and we've emailed you a copy for your convenience.
The brochure will download automatically when ready.
Way to Go!
You’re connected with Garrette Homes.
The best way to find out more is to visit the community yourself!
