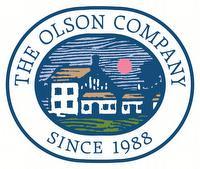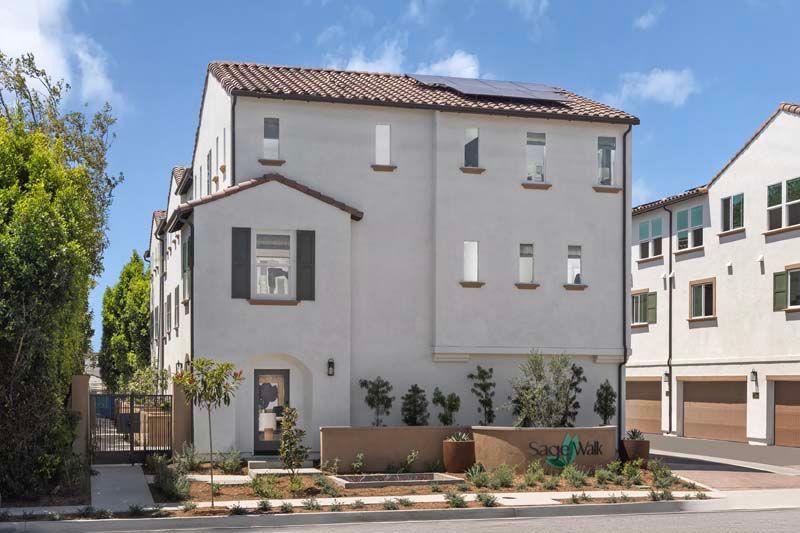The Azura Plan
Ready to build
1154 W 223rd Street, Torrance CA 90502
Home by The Olson Company
at Sage Walk

Last updated 09/11/2025
The Price Range displayed reflects the base price of the homes built in this community.
You get to select from the many different types of homes built by this Builder and personalize your New Home with options and upgrades.
3 BR
3.5 BA
2 GR
1,610 SQ FT

Exterior 1/16
Overview
1 Half Bathroom
1610 Sq Ft
2 Car Garage
3 Bathrooms
3 Bedrooms
3 Stories
Dining Room
Flex Room
Primary Bed Upstairs
Townhome
Walk-In Closets
The Azura Plan Info
Our spacious floorplans offer designs with 3-4 bedrooms and 3.5 baths, ranging from 1,610 to 1,867 square feet. Each plan features unique highlights, including flexible spaces, optional dens, gourmet kitchens with islands, and luxurious primary bedrooms with stylish finishes.
Floor plan center
Explore custom options for this floor plan.
- Choose Option
- Include Features
Neighborhood
Community location & sales center
1154 W 223rd Street
Torrance, CA 90502
1154 W 223rd Street
Torrance, CA 90502
Nearby schools
Los Angeles Unified School District
Elementary school. Grades KG to 5.
- Public school
- Teacher - student ratio: 1:19
- Students enrolled: 628
1123 W 223rd St, Torrance, CA, 90502
310-328-3910
Middle school. Grades 6 to 8.
- Public school
- Teacher - student ratio: 1:19
- Students enrolled: 1384
22102 Figueroa St, Carson, CA, 90745
310-783-4900
High school. Grades 9 to 12.
- Public school
- Teacher - student ratio: 1:19
- Students enrolled: 1731
24300 Western Ave, Harbor City, CA, 90710
310-257-4300
Actual schools may vary. We recommend verifying with the local school district, the school assignment and enrollment process.
Amenities
Home details
Ready to build
Build the home of your dreams with the The Azura plan by selecting your favorite options today!
Community & neighborhood
Social activities
- BBQAreas
Community services & perks
- HOA Fees: $399/month
Neighborhood amenities
Meyler Market
0.18 mile away
22438 Meyler St
Los Altos Meat Market
0.56 mile away
1019 W Carson St
Elios Market
0.69 mile away
22330 S Western Ave
Smart & Final Extra!
0.73 mile away
21600 S Vermont Ave
Discount Mart
0.79 mile away
1644 W Carson St
Innovative Baking LLC
0.31 mile away
22417 S Vermont Ave
Magnus Enterprises Inc
0.74 mile away
22301 S Western Ave
Panaderia Mi Lupita
0.82 mile away
1640 W Carson St
Food Culture La
0.82 mile away
1635 W Carson St
OK Bobby
0.19 mile away
22330 Meyler St
Antojitos El Buen Gusto
0.27 mile away
22400 Halldale Ave
Marks Pizza
0.51 mile away
1217 W Carson St
Monk's Charburgers
0.52 mile away
22726 S Vermont Ave
Starbucks
0.53 mile away
1171 W Carson St
C & C Donuts
0.59 mile away
1001 W Carson St
Circus Donuts
0.65 mile away
1500 W Carson St
The Coffee Bean & Tea Leaf
0.71 mile away
1307 Sepulveda Blvd
Caffe Bene
0.73 mile away
1555 Sepulveda Blvd
Katty Customs
0.34 mile away
22209 S Vermont Ave
Closet
0.55 mile away
1195 W Carson St
Fashion Boomy
0.55 mile away
1195 W Carson St
Silly Yogi
0.68 mile away
1613 W 228th St
Secret Desires
0.81 mile away
1645 Sepulveda Blvd
Pharaohs Shisha Lounge Inc
0.82 mile away
1640 W Carson St
Bowlero Torrance
0.83 mile away
21915 S Western Ave
Club Zero
0.87 mile away
1659 W Carson St
The Crest Sports Bar & Grill
1.18 miles away
1625 Cabrillo Ave
Please note this information may vary. If you come across anything inaccurate, please contact us.
At The Olson Company, housing is more than just a business; it's our mission. Founded in 1988, we set out to help cities address the critical shortage of affordable housing in urban areas. Today, more professionals and families are choosing to live in the city, drawn by the urban lifestyle, convenience, and proximity to jobs and transportation. Every Olson community begins with a simple question: How can we provide homeowners with the best quality of life possible? The answer lies in our choice of location. We are dedicated to recognizing the potential of urban landscapes by re-entitling, rezoning, and developing underutilized parcels. We build energy-efficient homes close to jobs, major transportation links, and a variety of recreational and entertainment options. Many of our communities are situated in established neighborhoods, requiring minimal new infrastructure. This approach helps keep construction costs low, taxes reasonable, and home prices attainable. Our communities all include the word "walk" in their names because we envision homeowners stepping out their front doors and walking to shops, restaurants, cafes, and schools. This fosters a strong sense of community as residents engage with their neighbors and become integral parts of their cities. We are passionate about providing transit-oriented housing, mixed-use/live-work spaces, artist lofts, brownstones, and small-lot detached homes. Our commitment is to enhance the local neighborhood experience by capturing and celebrating the best social and architectural elements of each area.
Take the next steps toward your new home
The Azura Plan by The Olson Company
saved to favorites!
To see all the homes you’ve saved, visit the My Favorites section of your account.
Discover More Great Communities
Select additional listings for more information
We're preparing your brochure
You're now connected with The Olson Company. We'll send you more info soon.
The brochure will download automatically when ready.
Brochure downloaded successfully
Your brochure has been saved. You're now connected with The Olson Company, and we've emailed you a copy for your convenience.
The brochure will download automatically when ready.
Way to Go!
You’re connected with The Olson Company.
The best way to find out more is to visit the community yourself!
