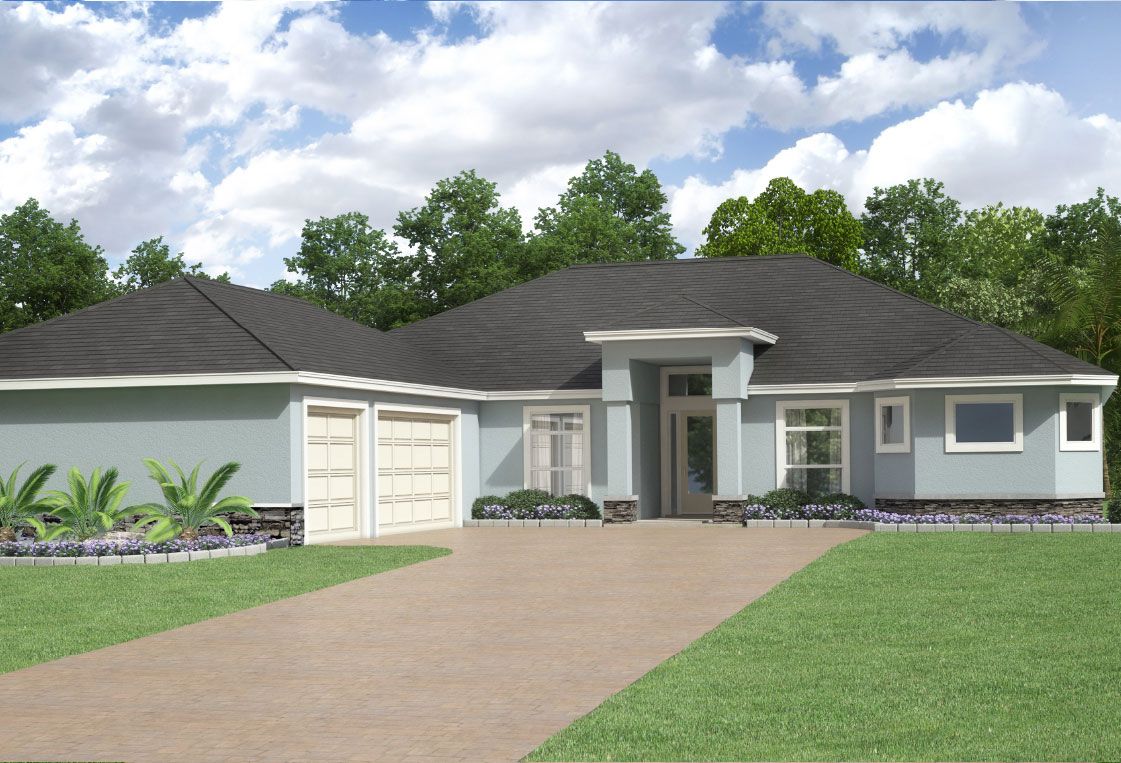The Barrington Plan
Ready to build
885 Starland St SE, Palm Bay FL 32909
Build on Your Lot Home by Price Family Homes

The Price Range displayed reflects the base price of the homes built in this community.
You get to select from the many different types of homes built by this Builder and personalize your New Home with options and upgrades.
4 BR
3 BA
3 GR
2,634 SQ FT

The Barrington 1/39
Overview
1 Story
Covered Patio
Dining Room
Primary Bed Downstairs
Single Family
Walk-In Closets
The Barrington Plan Info
The Barrington is a luxurious floor plan that offers a range of desirable features and ample living space! This floor plan offers 4 bedrooms, 3 full size bathrooms, plus a 3 car garage. With a spacious living area of 2,634 square feet, The Barrington ensures comfort and openness. The kitchen is designed to overlook the great room, creating a seamless flow that is ideal for entertaining guests. The nook and dining room are strategically positioned around the corners of the kitchen, enhancing the overall layout and functionality of the home. In terms of practicality, there is also a walk-in pantry, allowing for convenient storage of food and kitchen supplies. The home includes a spacious master suite, featuring his and hers walk-in closets. The master bedroom opens up to the stunning master bathroom featuring a walk-in shower and his and her sinks, adding a touch of luxury to the residence. Additionally, the covered and trussed back porch provides over 380 square feet of outdoor living space. This area can be used for relaxation, outdoor dining, or hosting gatherings.The Barrington is a luxurious floor plan that offers a range of desirable features and ample living space! This floor plan offers 4 bedrooms, 3 full size bathrooms, plus a 3 car garage. With a spacious living area of 2,634 square feet, The Barrington ensures comfort and openness. The kitchen is designed to overlook the great room, creating a seamless flow that is ideal for entertaining guests. The nook and dining room are strategically positioned around the corners of the kitchen, enhancing the overall layout and functionality of the home. In terms of practicality, there is also a walk-in pantry, allowing for convenient storage of food and kitchen supplies. The home includes a spacious master suite, featuring his and hers walk-in closets. The master bedroom opens up to the stunning master bathroom featuring a walk-in shower and his and her sinks, adding a touch of luxury to the residence.
Floor plan center
View floor plan details for this property.
- Floor Plans
- Exterior Images
- Interior Images
- Other Media
Explore custom options for this floor plan.
- Choose Option
- Include Features
Neighborhood
Community location & sales center
885 Starland St SE
Palm Bay, FL 32909
885 Starland St SE
Palm Bay, FL 32909
888-709-0491
From I-95 and Malabar Rd head West towards Emerson. Turn South (left) on Emerson and our model home will be on the East side (left) after 2 miles.
Nearby schools
Brevard Public Schools
Elementary-Middle school. Grades PK to 6.
- Public school
- Teacher - student ratio: 1:13
- Students enrolled: 543
3175 Jupiter Blvd Se, Palm Bay, FL, 32909
321-676-5700
Actual schools may vary. We recommend verifying with the local school district, the school assignment and enrollment process.
We are a local father/son homebuilder that believes in building quality homes for local families.
Take the next steps toward your new home
The Barrington Plan by Price Family Homes
saved to favorites!
To see all the homes you’ve saved, visit the My Favorites section of your account.
Discover More Great Communities
Select additional listings for more information
We're preparing your brochure
You're now connected with Price Family Homes. We'll send you more info soon.
The brochure will download automatically when ready.
Brochure downloaded successfully
Your brochure has been saved. You're now connected with Price Family Homes, and we've emailed you a copy for your convenience.
The brochure will download automatically when ready.
Way to Go!
You’re connected with Price Family Homes.
The best way to find out more is to visit the community yourself!
