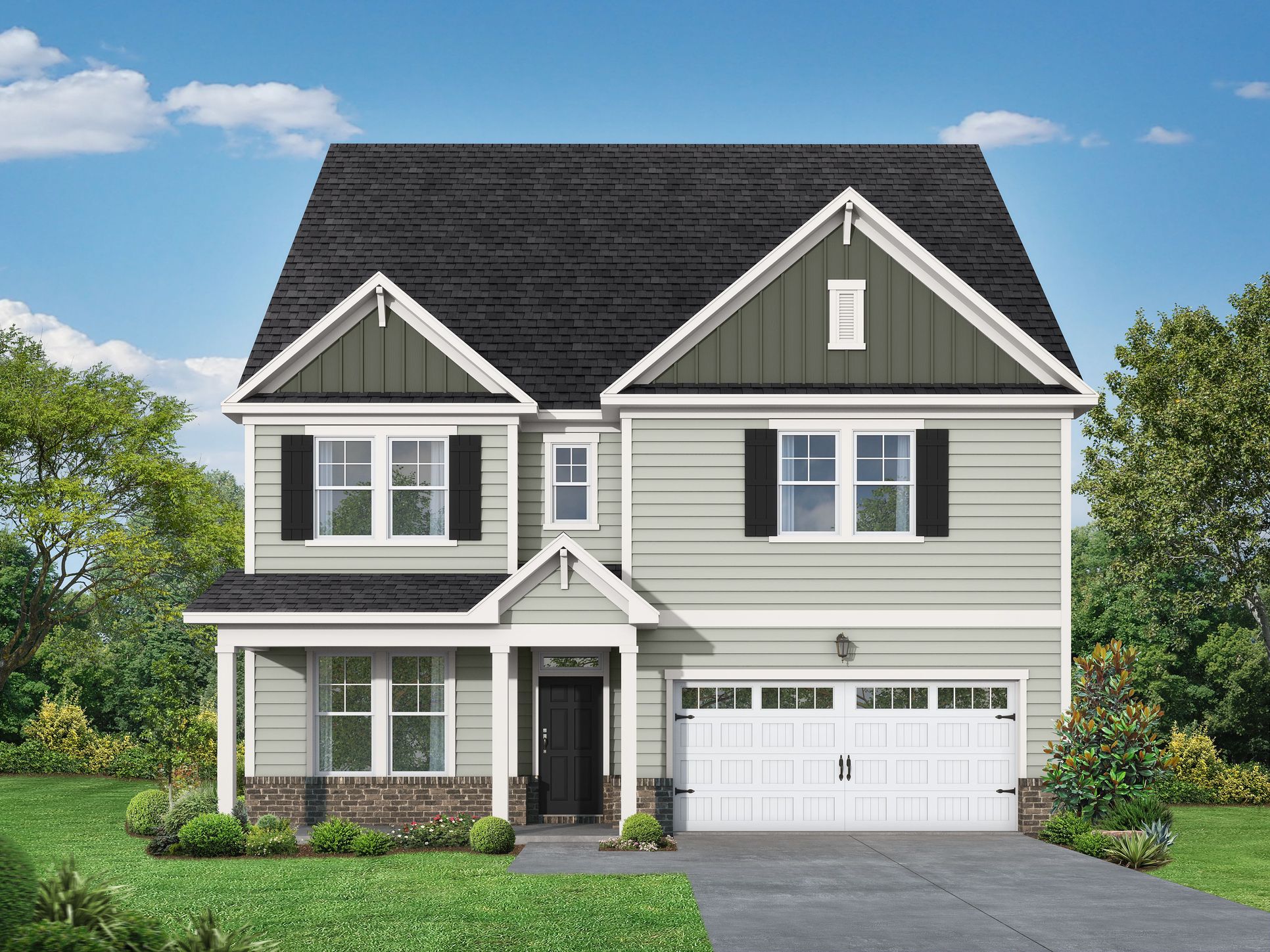The Beech Plan
Ready to build
1159 N Main St, Cary NC 27513
Home by Davidson Homes LLC

Last updated 1 day ago
The Price Range displayed reflects the base price of the homes built in this community.
You get to select from the many different types of homes built by this Builder and personalize your New Home with options and upgrades.
4 BR
3 BA
2 GR
3,296 SQ FT

The Beech 1/7
Special offers
Explore the latest promotions at Sage on North Main. Contact Davidson Homes LLC to learn more!
Limited Time: Get up to $10,000 in closing costs!
Overview
Single Family
3,296 Sq Ft
2 Stories
3 Bathrooms
4 Bedrooms
2 Car Garage
Primary Bed Upstairs
Media Room
Study
Dining Room
Family Room
Guest Room
Loft
The Beech Plan Info
Davidson Homes welcomes you to The Beech, the perfect plan for your dream home. The main floor of The Beech features a Guest Bedroom complimented with a full bathroom perfect for your company to feel right at home. With this open and spacious plan, you have a large gathering room, breakfast area, and dining room accompanied with the kitchen. With room to roam and relax in The Beech Floor Plan, you will never want to leave. Moving up to the second floor you will find a generously sized loft perfect for any lifestyle need! Relax and retreat into the owners suite and you will find the perfect place to rest your head, a large bathroom with two sinks, and the walk-in closet of your dreams. The Beech also features a two more bedrooms and a full bathroom upstairs. If you want some more space for gathering, you can add a third floor that includes a media room and full bathroom. There are a variety of options to make The Beech your own, like upgrading to a gourmet kitchen or a deluxe bath. Want to learn more information about The Beech? We invite you to reach out to your community’s New Home Consultant where you can get all the details!
Floor plan center
View floor plan details for this property.
- Floor Plans
- Exterior Images
- Interior Images
- Other Media
Neighborhood
Community location & sales center
1159 N Main St
Cary, NC 27513
1159 N Main St
Cary, NC 27513
Nearby schools
Wake County Schools
Grades 6 to 8.
- Teacher - student ratio: 1:15
- Students enrolled: 968
, , ,
919-554-8440
Grades 9 to 12.
- Teacher - student ratio: 1:18
- Students enrolled: 2101
, , ,
919-554-8611
Actual schools may vary. We recommend verifying with the local school district, the school assignment and enrollment process.
Amenities
Home details
Ready to build
Build the home of your dreams with the The Beech plan by selecting your favorite options. For the best selection, pick your lot in Sage on North Main today!
Community & neighborhood
Local points of interest
- Firepit
- Dog Park
- Community Garden
- Gazebo
- Bocci Ball Court
- Grilling Patio
- Pocket Parks
- Views
Community services & perks
- HOA Fees: Unknown, please contact the builder
- Park
- Community Center
In 2009, Adam Davidson’s vision came to life in the Huntsville, Alabama market. His new home building company, Davidson Homes, offered home buyers quality construction and materials, superior value and an unprecedented level of personalization. He committed himself to building an all-star team of employees, and their hard work soon paid off. Within a decade, Davidson Homes has become one of the region’s fastest growing home builders. As the company has grown, so has our business model. We are more than just a home builder. Davidson Homes now offers an integrated home buying experience. With our affiliated mortgage company, Heritage Mortgage, and our Safe Harbor Title partnership, it is our goal to ensure a smooth closing transaction for every home buyer. Our history of successfully satisfying our home buyers’ needs allowed growth and expansion into the Tennessee and North Carolina markets where we continue to offer the same Davidson Homes experience to more happy customers. Davidson Homes continues to grow throughout the southeastern markets and plans to develop communities in Georgia and other markets in the near future. We attribute our successes and growth to our customer-focused approach. We keep the home buyer in mind in everything we do, every step of the way. We do this by employing local teams in every market and encouraging our teams’ involvement in their local communities. Our land acquisition teams research the market for strategically desirable locations, ensuring our customers get the most value for their investment. When a customer purchases a Davidson Home, they receive the benefits of an ideally located community, and a new home that meets every need at a price they can afford. We offer each home buyer the ability to choose from many designer options and upgrades to allow for personalization, making their new home, their dream home.
Take the next steps toward your new home
The Beech Plan by Davidson Homes LLC
saved to favorites!
To see all the homes you’ve saved, visit the My Favorites section of your account.
Discover More Great Communities
Select additional listings for more information
We're preparing your brochure
You're now connected with Davidson Homes LLC. We'll send you more info soon.
The brochure will download automatically when ready.
Brochure downloaded successfully
Your brochure has been saved. You're now connected with Davidson Homes LLC, and we've emailed you a copy for your convenience.
The brochure will download automatically when ready.
Way to Go!
You’re connected with Davidson Homes LLC.
The best way to find out more is to visit the community yourself!
