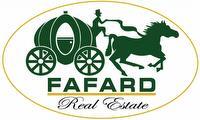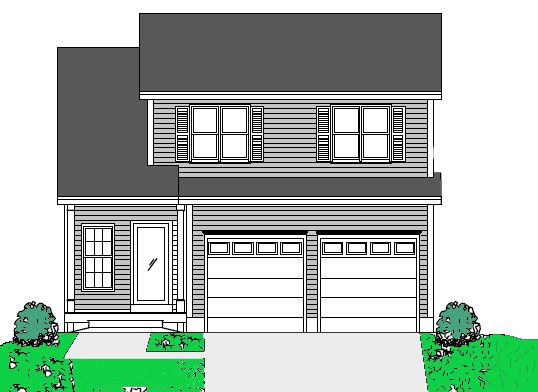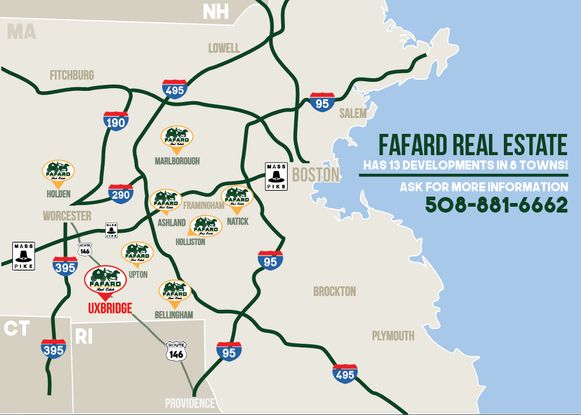The Blossom Plan
Ready to build
217 Crownshield Ave, Uxbridge MA 01569
Home by Fafard Real Estate
at Woodlands II

The Price Range displayed reflects the base price of the homes built in this community.
You get to select from the many different types of homes built by this Builder and personalize your New Home with options and upgrades.
3 BR
2.5 BA
2 GR
2,170 SQ FT

Exterior 1/3
Overview
1 Half Bathroom
2 Bathrooms
2 Car Garage
2 Stories
2170 Sq Ft
3 Bedrooms
Basement
Deck
Dining Room
Family Room
Green Construction
Living Room
Loft
Primary Bed Upstairs
Single Family
The Blossom Plan Info
The Blossom- available plan to build-is our most open floor plan yet!-with the kitchen and island open to the living and dining areas, so you have the freedom to decorate and layout your furniture just they way you imagine! Upstairs you have your Premier suite, a large bedroom with walk-in closet, full bath with double sink vanity, a den, and 2 more large bedrooms, laundry and another bath providing plenty of space for your growing family. All homes include central air, granite countertops, full unfinished basement, and 2-car garage with door openers.
Floor plan center
View floor plan details for this property.
- Floor Plans
- Exterior Images
- Interior Images
- Other Media
Explore custom options for this floor plan.
- Choose Option
- Include Features
Neighborhood

Community location & sales center
217 Crownshield Ave
Uxbridge, MA 01569
217 Crownshield Ave
Uxbridge, MA 01569
888-348-0785
Navigate to 217 Crownshield Ave, Uxbridge MA, at the intersection of Crownshield Ave and Tea Party Drive. From Route 16/ I-495 Milford- take either exit for route 109 or route 85 towards Milford, merge with route 16, continue through Mendon to downtown Uxbridge South Main Street. Turn Left onto 122/So Main and follow to route 146A take right. Follow 146A briefly, take next right onto Crownshield Ave. From Worcester/Providence areas- Take route 146 south from Worcester, or North from Providence to Chocolog Rd/Route 146A exit. Turn onto 146A / Quaker Highway towards Uxbridge, follow to Uxbridge, turn left onto Crownshield Ave ( just prior to reaching route 122).
Schools near Woodlands II
- Uxbridge Public Schools
Actual schools may vary. Contact the builder for more information.
Amenities
Home details
Hot home!
3 BR 2.5 BA 2 GR Contemporary Styling! Open floor plan- great for family or entertaining!
Ready to build
Build the home of your dreams with the The Blossom plan by selecting your favorite options. For the best selection, pick your lot in Woodlands II today!
Community & neighborhood
Local points of interest
- Canal Heritage State Park
- Blackstone River
- Southwick’s Zoo
- Purgatory Chasm State Reservation
- The Shoppes At Blackstone Valley
- Views
- Lake
Health and fitness
- Golf Course
- Trails
Community services & perks
- HOA Fees: $124/month
- Optional services available
- Street Care, snow removal
Neighborhood amenities
Hannaford
1.49 miles away
158 N Main St
Shaw's Supermarket
4.53 miles away
1177 Providence Rd
Brigido's Market
4.60 miles away
900 Victory Hwy
Walmart Supercenter
4.65 miles away
100 Valley Pkwy
Blackstone Market
5.61 miles away
202 Main St
Walmart Bakery
4.65 miles away
100 Valley Pkwy
Pulaski Donuts Inc
7.67 miles away
20 Pulaski Blvd
Uxbridge House of Pizza
1.12 miles away
11 S Main St
Subway
1.13 miles away
5 S Main St
Harry's Famous Pizza
1.14 miles away
6 S Main St
Dunkin'
1.21 miles away
30 Lackey Dam Rd
McDonald's
1.21 miles away
200 Quaker Hwy
Jumbo Donuts
1.17 miles away
5 Douglas St
Dunkin'
1.21 miles away
30 Lackey Dam Rd
Dunkin'
1.49 miles away
158 N Main St
Dunkin'
4.26 miles away
4 N Main St
Dunkin'
4.34 miles away
1083 Providence Rd
Katalina's Boutique Bags Corp
2.88 miles away
87 Brandy Ln
Bridals By Rochelle
3.77 miles away
110 Church St
Walmart Supercenter
4.65 miles away
100 Valley Pkwy
Katalina's Boutique
5.41 miles away
1682 Providence Rd
Wild Things Lic
6.25 miles away
582 Great Rd
Uxbridge Progressive Club Inc
1.21 miles away
18 Whitin St
Quaker Tavern
1.60 miles away
466 Quaker Hwy
Polish American Social & Civic Corp
1.71 miles away
217 Mendon St
Kapi's Pub Inc
1.92 miles away
270 N Main St
The Burger Grille
2.09 miles away
316 N Main St
Please note this information may vary. If you come across anything inaccurate, please contact us.
Fafard Real Estate has been listing and selling new construction homes for over 45 years, offering homes and townhomes in communities located from Metrowest to Central MA, selling literally thousands of homes over the years. We have now teamed up with T&M Development Corp.to build the new Woodlands II community- 74 detached homes of 1,918 SF to 2,508 SF with 3 and 4 bedroom styles. T&M has over 30 years experience building over 300 homes in our area with a focus on a quality build and a goal to have satisfied customers move in. For Woodlands II our goal is provide well provisioned homes while staying priced below the area market. We've added new features like hardwood flooring, 36" upper cabinets w/crown molding, island in kitchen if shown on plan, comfort height toilets,a tank-less gas water heater, rear deck,energy star washer and dryer,recessed lighting in Kitchen, living, dining and family rooms, flagstone walkway, shutters and gutters all added as standard! We also have more options and extras available, but the point is-you could just purchase the standard plan and still move into a beautiful new home wanting nothing more. Woodlands II has 8 exclusive house plans to choose from- The Duchess Plus and the Nova Dream both with a 1st floor main bedroom, The Millennium Villager and Contemporary Villager colonials both with 3 or 4 bedroom layouts, or the contemporary style of the Blossom and the Country View- we have a plan to fit your lifestyle!
Take the next steps toward your new home
The Blossom Plan by Fafard Real Estate
saved to favorites!
To see all the homes you’ve saved, visit the My Favorites section of your account.
Discover More Great Communities
Select additional listings for more information
We're preparing your brochure
You're now connected with Fafard Real Estate. We'll send you more info soon.
The brochure will download automatically when ready.
Brochure downloaded successfully
Your brochure has been saved. You're now connected with Fafard Real Estate, and we've emailed you a copy for your convenience.
The brochure will download automatically when ready.
Way to Go!
You’re connected with Fafard Real Estate.
The best way to find out more is to visit the community yourself!
