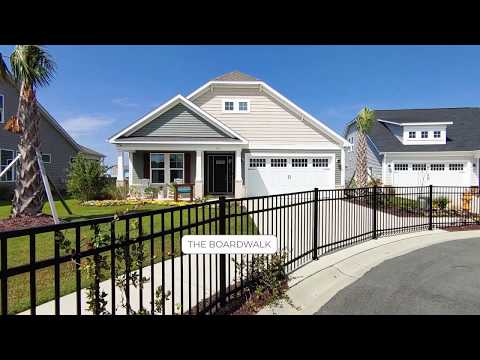The Boardwalk Plan
Ready to build
704 Hackberry Way, Longs SC 29568
Home by Chesapeake Homes

Last updated 1 day ago
The Price Range displayed reflects the base price of the homes built in this community.
You get to select from the many different types of homes built by this Builder and personalize your New Home with options and upgrades.
3 BR
2 BA
2 GR
2,189 SQ FT

The Boardwalk 1/1
Special offers
Explore the latest promotions at Heritage Park at Longs. Contact Chesapeake Homes to learn more!
We're Proud to Support Our Hometown Heroes
Overview
1 Story
2 Bathrooms
2 Car Garage
2189 Sq Ft
3 Bedrooms
Primary Bed Downstairs
Single Family
The Boardwalk Plan Info
Stroll into the Boardwalk with nearly 2,100 square feet of first-floor coastal-inspired features. Upon entering from a large covered front porch, discover a foyer with an optional tray ceiling leading to a spacious drop zone area. Two bedrooms with large closets and a full bath are located on the left with an open dining area just ahead. Choose to add an intricate coffer ceiling across from optional built-in cabinets or beautiful barn doors. Create an intimate great room area with a tray ceiling or gas fireplace. A large, gourmet island in the kitchen offers additional seating and a surplus of counter space for large dinner parties or cooking large meals. Enjoy smaller meals with an extended breakfast area looking out onto the beautiful view of your backyard. From the great room, breeze through sliding glass doors onto a large covered porch with an optional outdoor fireplace . The Boardwalk’s owner's suite offers an enormous walk-in closet accompanied by a beautiful owner's bath with multiple options for a deluxe seated shower or deep soaking tub. An optional second-floor plan adds a bedroom, full bath, walk-in closet, and linen closet alongside a spacious loft area. Use this space as a large guest suite, media room, storage, or recreational room. With options for personalizing this model to fit your every need, the Boardwalk is full of possibilities. Make the Boardwalk the model you call “home” today!
Floor plan center
Explore custom options for this floor plan.
- Choose Option
- Include Features
Neighborhood
Community location & sales center
704 Hackberry Way
Longs, SC 29568
704 Hackberry Way
Longs, SC 29568
888-839-3199
Amenities
Home details
Ready to build
Build the home of your dreams with the The Boardwalk plan by selecting your favorite options. For the best selection, pick your lot in Heritage Park at Longs today!
Community & neighborhood
Community services & perks
- HOA fees: Unknown, please contact the builder
Neighborhood amenities
Food Lion
2.58 miles away
110 Highway 9 E
Fowlers Supermarket
6.66 miles away
13564 Swamp Fox Hwy E
Food Lion
6.78 miles away
77 Highway 57 S
Cox Jimmy Ray Grocery
7.32 miles away
2650 Red Bluff Rd
Food Lion
7.86 miles away
3379 Highway 9 E
Cakes By the Sea
6.32 miles away
2126 Highway 9 E
Bailey's Naturals
9.32 miles away
4336 Sea Mountain Hwy
D'annunzios Bread
9.63 miles away
115 Surfrider Blvd
Life Is Sweet Bakery
9.63 miles away
1371 Highway 17
Hunt Brothers Pizza
0.81 mile away
1805 Highway 9 W
Highway Nine Grillhouse LLC
0.81 mile away
1800 Highway 9 W
Stubs BBQ
0.81 mile away
1800 Highway 9 W
Sea Man's Seafood
1.24 miles away
701 Highway 9 W
Little Caesars
2.33 miles away
1 Highway 9 E
Dunkin'
6.87 miles away
2496 Highway 9 E
Starbucks
9.05 miles away
4751 River Hills Dr
Dunkin'
9.23 miles away
593 Highway 90 E
Ohos Clothing Brand
1.56 miles away
714 Hemingway Rd
High Tide Outpost
6.78 miles away
2353 Highway 9 E
Maggie & Maisy's Closet LLC
7.73 miles away
541 Ramblewood Cir
Family Dollar
7.86 miles away
3369 Highway 9 E
Family Dollar
8.95 miles away
7080 Highway 90
H D Spokes Inc
4.36 miles away
1111 Highway 9 E
G Spot Bar Grill
6.26 miles away
3636 Highway 90
Chris' Pizza & Pub
6.45 miles away
170 Surfrider Blvd
Harley's Roadhouse
7.67 miles away
3180 Highway 9 E
Drinking Class Sports Bar
7.95 miles away
3389 Highway 9 E
Please note this information may vary. If you come across anything inaccurate, please contact us.
Since 1991, Chesapeake Homes has honed its craft in creating new homes built to last generations without overlooking important architectural details. Our flexibility is one that you would expect from a local new home builder, yet our long-term relationships with well known, name brand vendors enables us to offer affordable features and add-ons comparable to what is offered by national builders. With new home communities spread from Myrtle Beach, SC to Raleigh, NC to Coastal Virginia, the long-standing history and continuing expansion of Chesapeake Homes is a testament to the quality we build.
Take the next steps toward your new home
The Boardwalk Plan by Chesapeake Homes
saved to favorites!
To see all the homes you’ve saved, visit the My Favorites section of your account.
Discover More Great Communities
Select additional listings for more information
We're preparing your brochure
You're now connected with Chesapeake Homes. We'll send you more info soon.
The brochure will download automatically when ready.
Brochure downloaded successfully
Your brochure has been saved. You're now connected with Chesapeake Homes, and we've emailed you a copy for your convenience.
The brochure will download automatically when ready.
Way to Go!
You’re connected with Chesapeake Homes.
The best way to find out more is to visit the community yourself!
