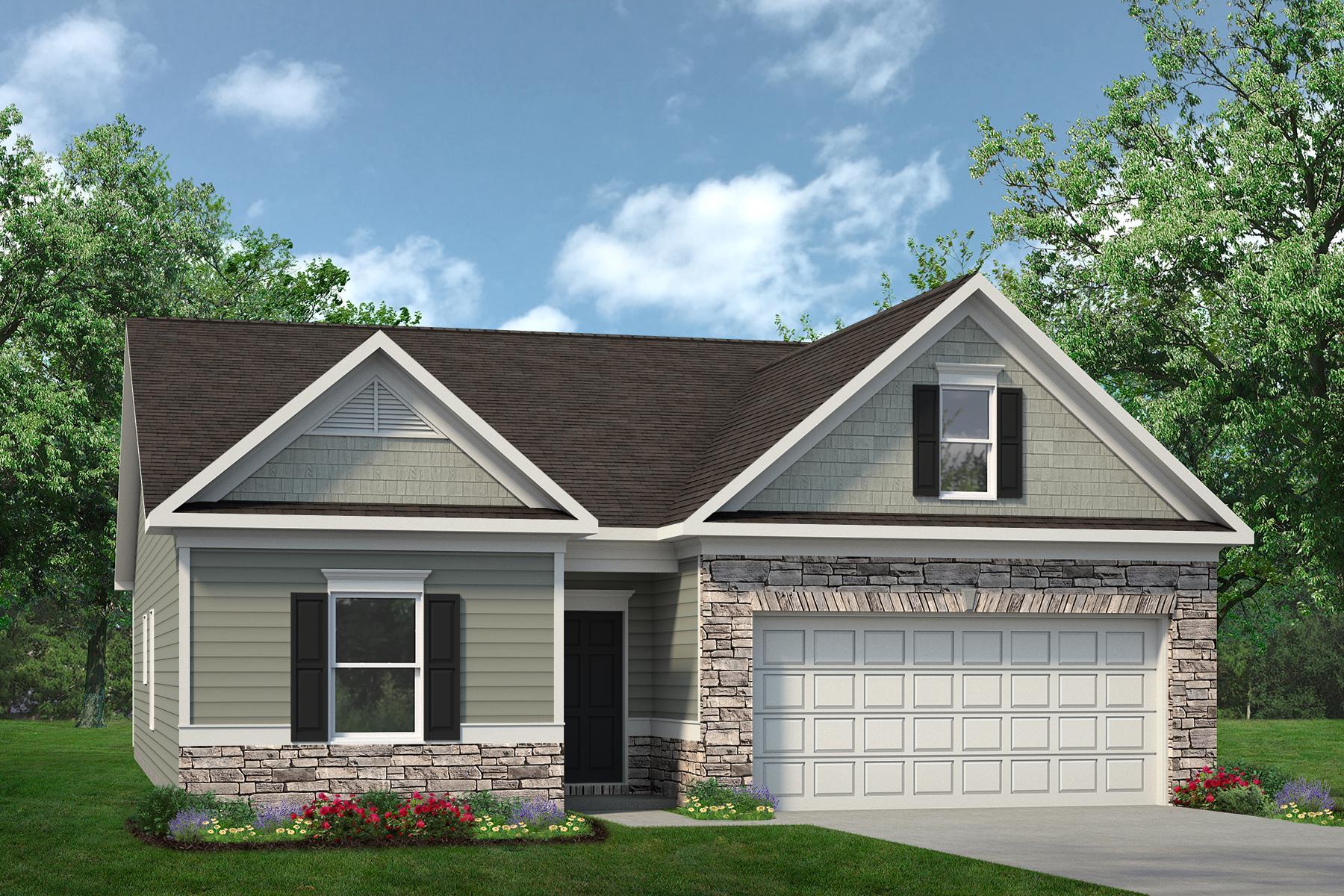The Bradley Plan
Ready to build
46 Smith Farms Drive, Lillington NC 27546
Home by Smith Douglas Homes
at Reedy Branch

Last updated 09/30/2025
The Price Range displayed reflects the base price of the homes built in this community.
You get to select from the many different types of homes built by this Builder and personalize your New Home with options and upgrades.
3 BR
2 BA
2 GR
1,679 SQ FT

The Bradley E 1/39
Special offers
Explore the latest promotions at Reedy Branch. Contact Smith Douglas Homes to learn more!
3.99% FHA 5/1 ARM + $0 Closing Costs on Quick Move-Ins OR 4.99% FHA 30-Yr Fixed Rate on Select Pre-S
Overview
1 Story
1679 Sq Ft
2 Bathrooms
2 Car Garage
3 Bedrooms
Basement
Primary Bed Downstairs
Single Family
Walk-In Closets
The Bradley Plan Info
The Bradley packs a lot of living space into a popular ranch layout, including an open living area with access to a covered patio for effortless indoor/outdoor entertaining and a private owner's suite separated from two secondary bedrooms. The optional extended family room expands living space downstairs, and an optional second-floor addition (included in some locations) expands living space above the garage to offer a fourth bedroom and full bath en suite. Some photos & videos shown are of previously built model homes and could feature elements that are different than what we offer today. Please check with a New Home Specialist for details. Explore your choices for the Bradley kitchen using our Interactive Kitchen Designer Tool. https://myhome.anewgo.com/client/smithdouglas/interiors
Floor plan center
View floor plan details for this property.
- Floor Plans
- Exterior Images
- Interior Images
- Other Media
Explore custom options for this floor plan.
- Choose Option
- Include Features
Neighborhood
Community location & sales center
46 Smith Farms Drive
Lillington, NC 27546
46 Smith Farms Drive
Lillington, NC 27546
From Raleigh, take US-401 S to Fuquay Varina. Turn left onto NC-42 E / NC-55 E. Continue onto NC-55 and then turn right onto NC-210 S/W. Depot Street. In about 10 miles turn right onto W. Old Rd, then turn left onto NC-27W. Reedy Branch will be ahead on your left in roughly 6.5 miles. From Fayetteville, follow NC-210 N to Ray Rd. in Harnett County. At the traffic circle, take the 2nd exit onto Ray Rd. Continue onto Nursery Rd and then turn right onto NC-27. Reedy Branch will be ahead on your right in about 6 miles.
Nearby schools
Harnett County Schools
Elementary school. Grades PK to 5.
- Public school
- Teacher - student ratio: 1:13
- Students enrolled: 694
855 Old Us 421, Lillington, NC, 27546
910-893-3483
Actual schools may vary. We recommend verifying with the local school district, the school assignment and enrollment process.
Amenities
Home details
Ready to build
Build the home of your dreams with the The Bradley plan by selecting your favorite options. For the best selection, pick your lot in Reedy Branch today!
Community & neighborhood
Community services & perks
- HOA fees: Unknown, please contact the builder
Smith Douglas Homes was founded in 2008 by a core team of new home-building professionals, including recognized experts with nearly 50 years of experience. Our team is known for constructing quality homes at affordable prices in the places where you want to live; Atlanta, GA; Birmingham, AL; Charlotte, NC; Dalton, GA; Houston, TX; Huntsville, AL; Nashville, TN; and Raleigh, NC. We strive to provide a superior value to our competitors in a home that feels like it is worth far more. In short, we give you a quality, well-built home for less. We are committed to building homes crafted with quality, built with integrity, and that will have enduring value. How do we deliver on that promise? Through our proven, schedule-driven process and disciplined operations, we reduce costs and wasted resources while delivering quality craftsmanship. This process allows us to build a well-constructed home with the choices buyers want, at an affordable price that represents tremendous value. With Smith Douglas Homes, it's Your Home. Your Choice. Within Reach.
Take the next steps toward your new home
The Bradley Plan by Smith Douglas Homes
saved to favorites!
To see all the homes you’ve saved, visit the My Favorites section of your account.
Discover More Great Communities
Select additional listings for more information
We're preparing your brochure
You're now connected with Smith Douglas Homes. We'll send you more info soon.
The brochure will download automatically when ready.
Brochure downloaded successfully
Your brochure has been saved. You're now connected with Smith Douglas Homes, and we've emailed you a copy for your convenience.
The brochure will download automatically when ready.
Way to Go!
You’re connected with Smith Douglas Homes.
The best way to find out more is to visit the community yourself!
